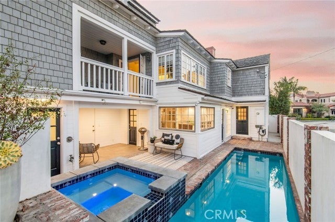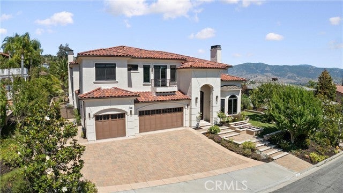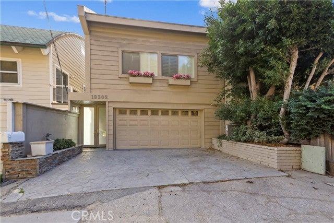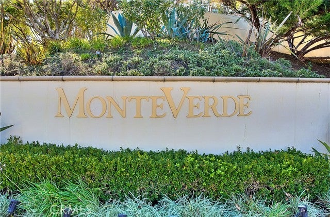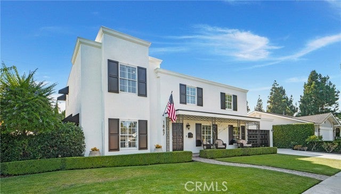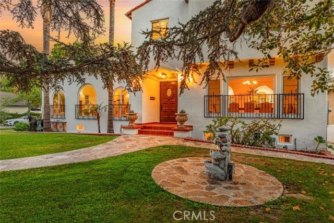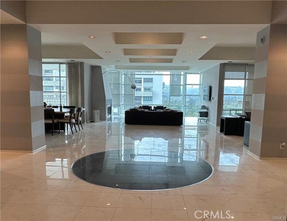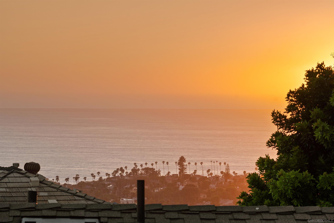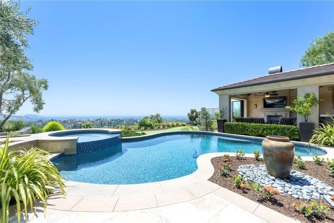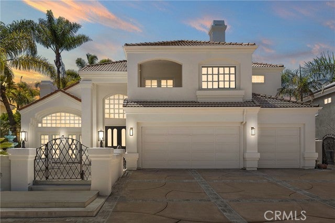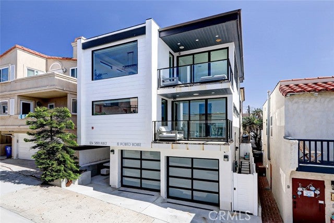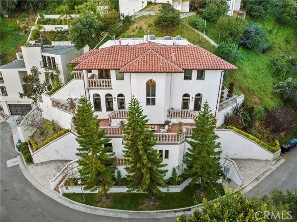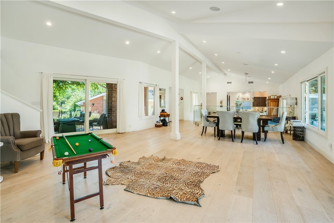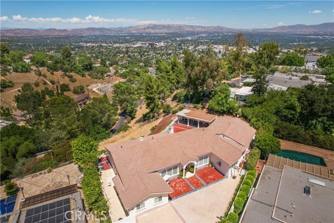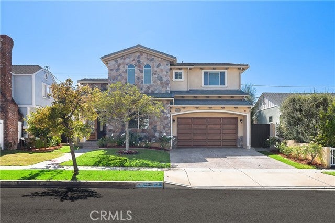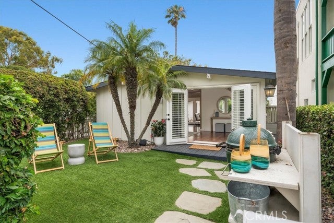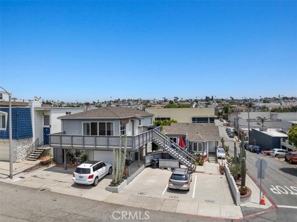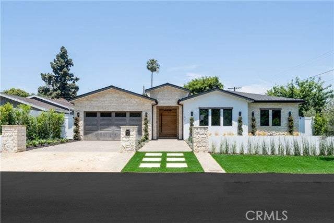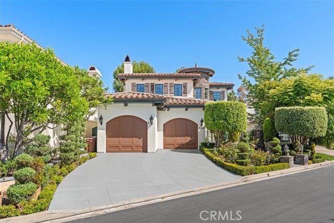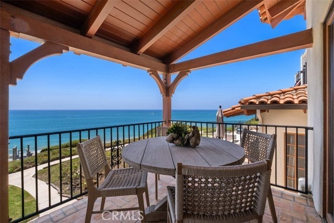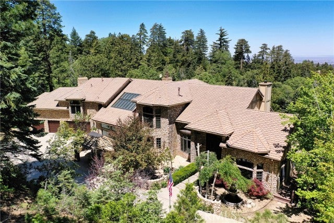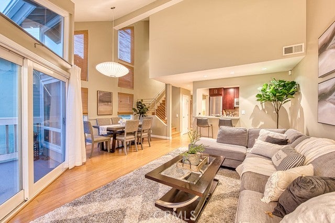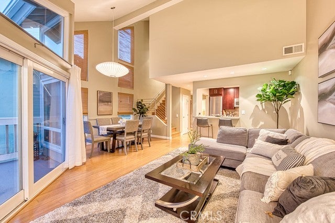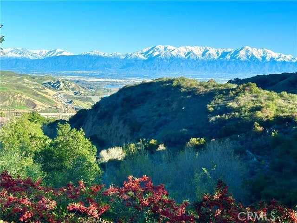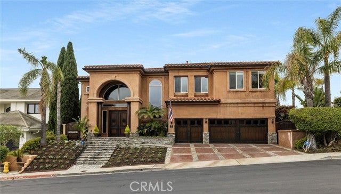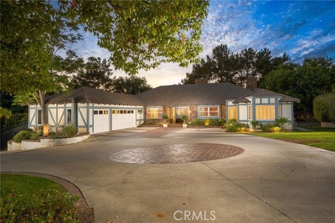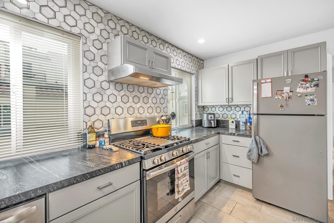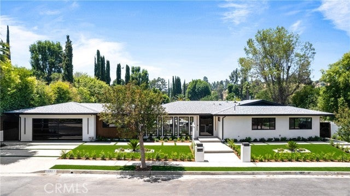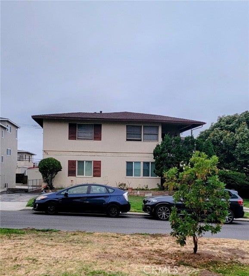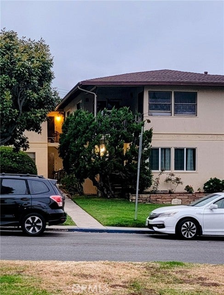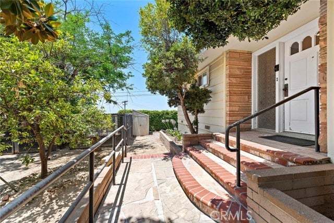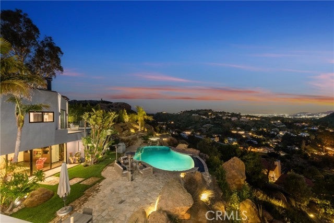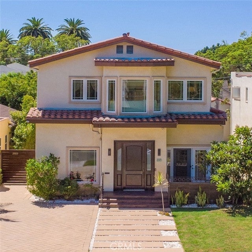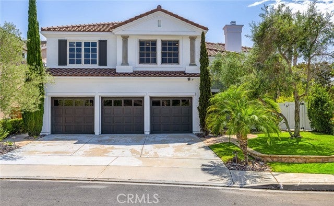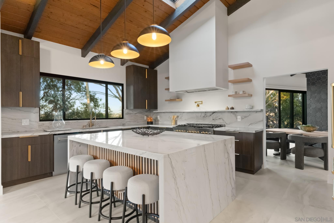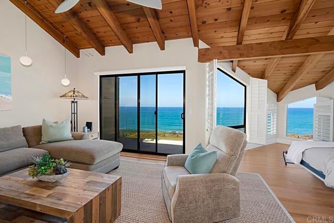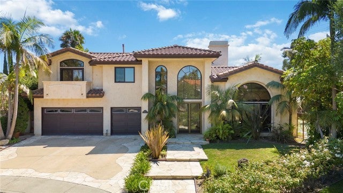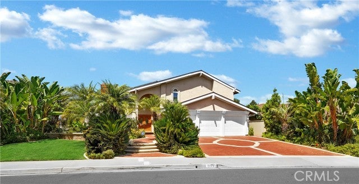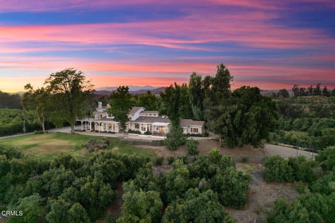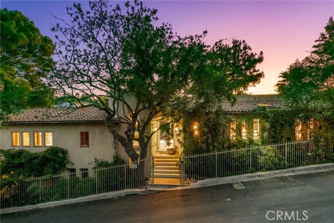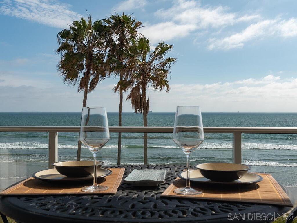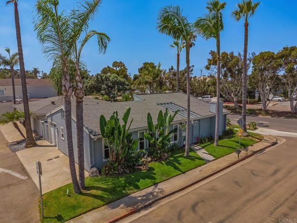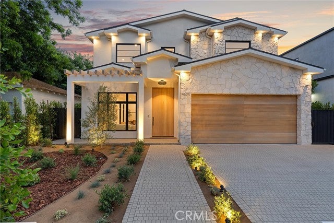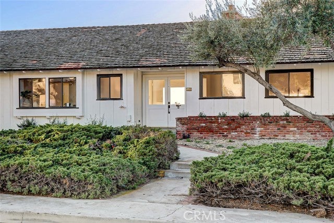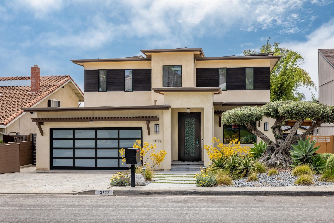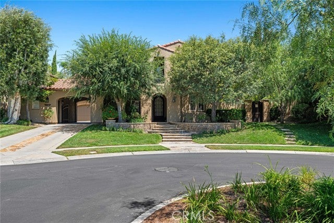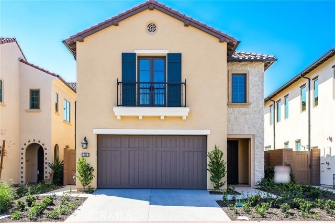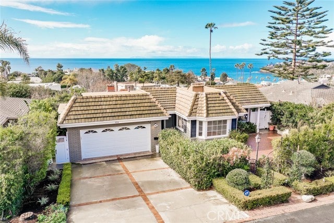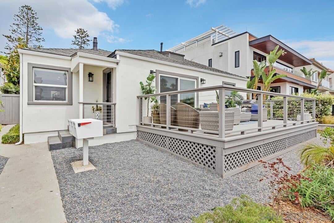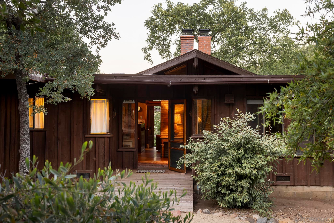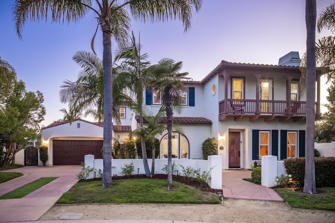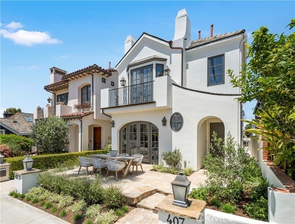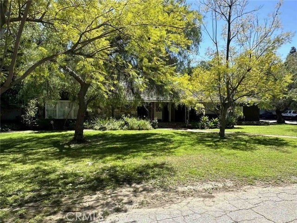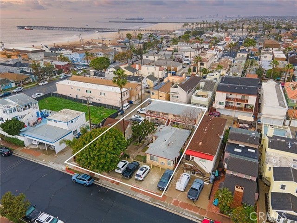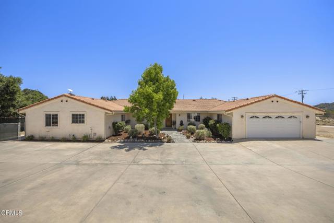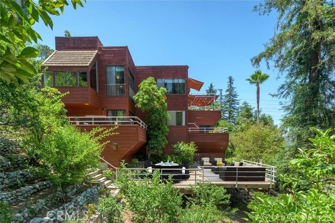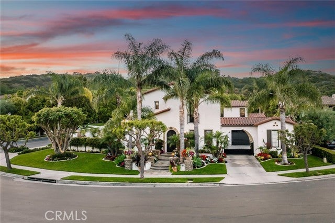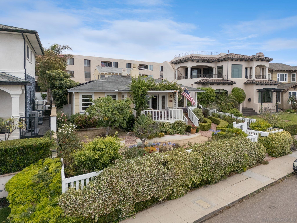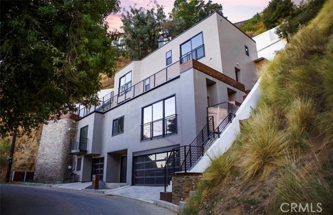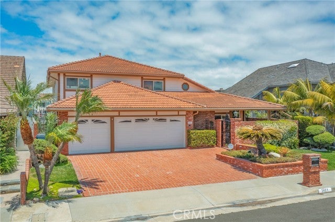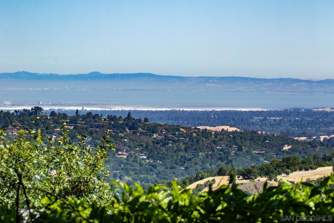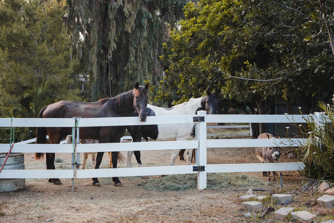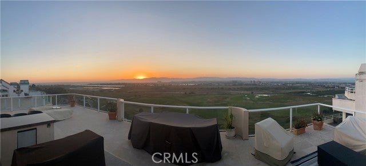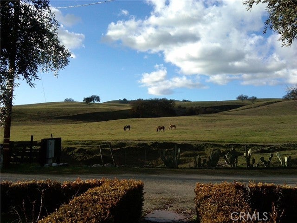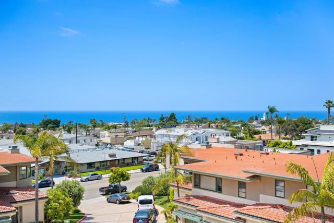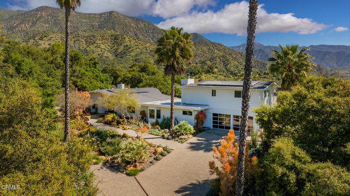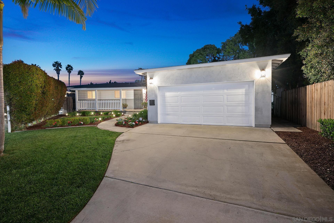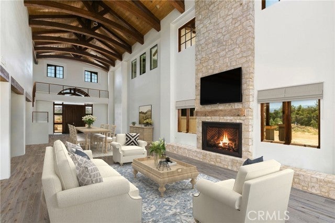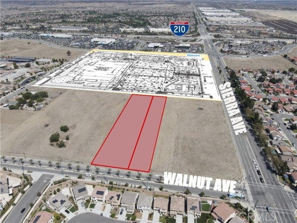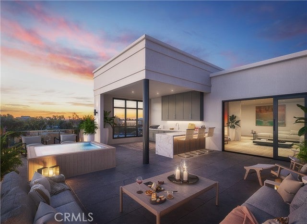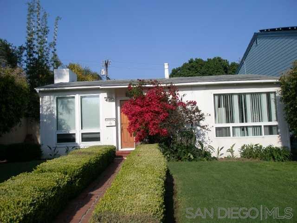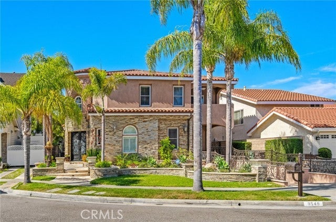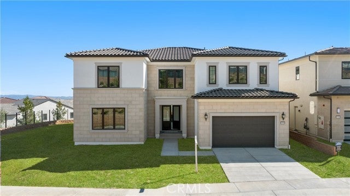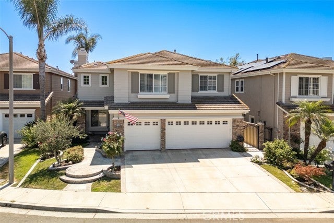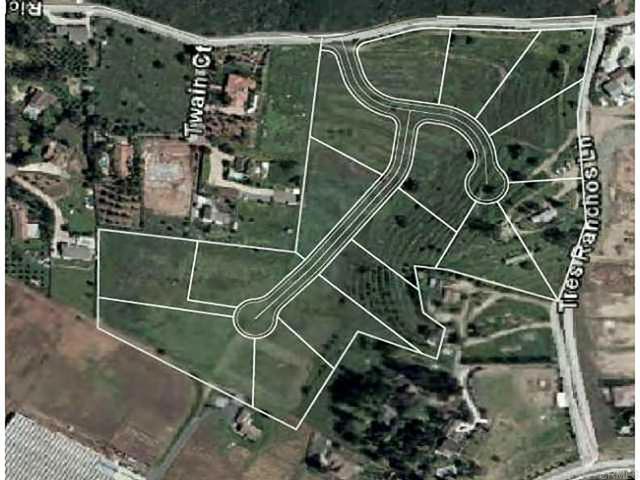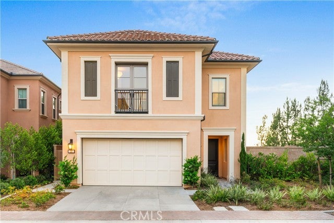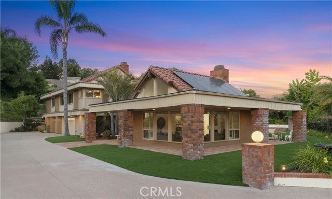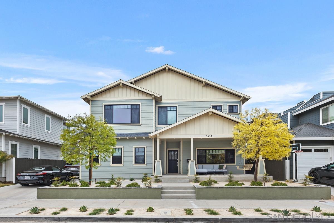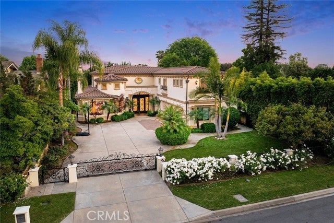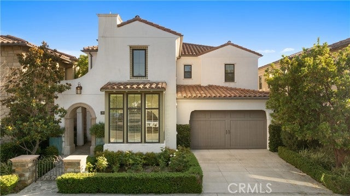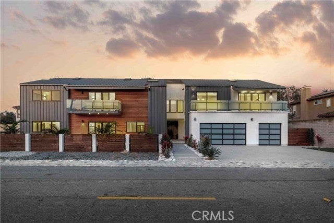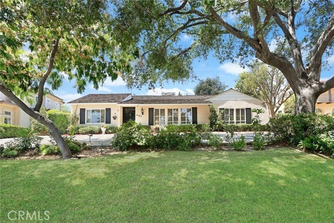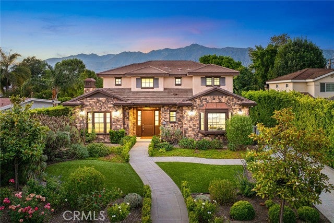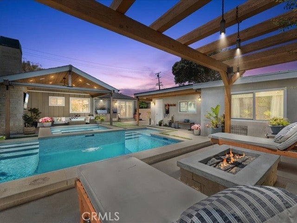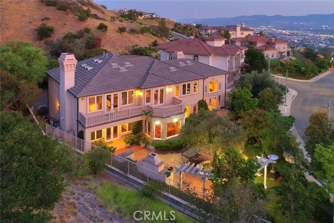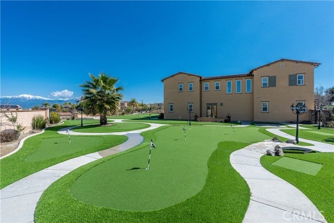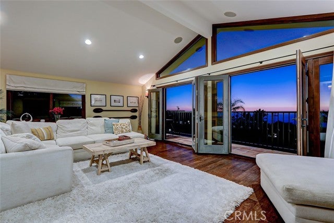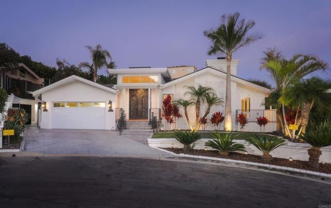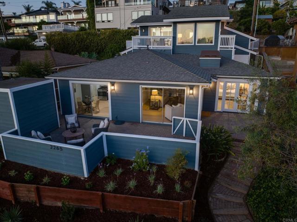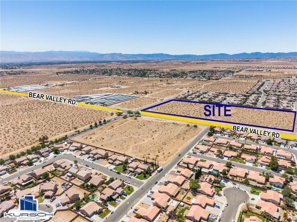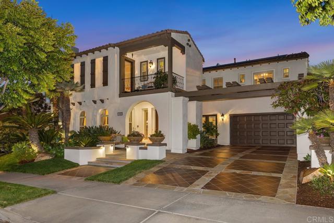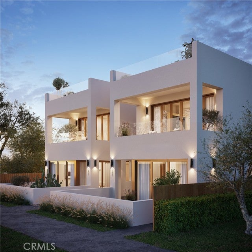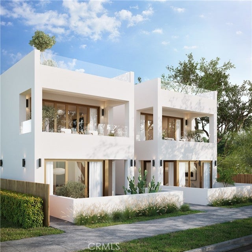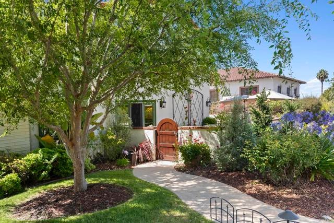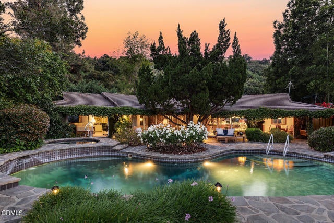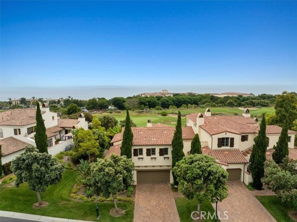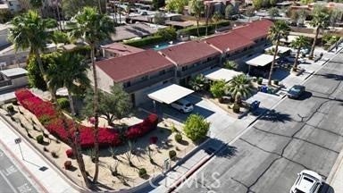Search Results
Please narrow your search to less than 500 results to Save this Search
Searching All Property Types in All Cities
Long Beach 46 Giralda Walk
Welcome to 46 Giralda Walk, an expansive family home nestled on a desirable and spacious street in the heart of Naples. From first impression, this Cape Cod inspired abode boasts the quintessential curb appeal you'd expect just steps from the water on an ideal oversized lot. As you make your way in, you're instantly greeted by the impressive white oak flooring which carries throughout this 4 bedroom estate. the two fireplaces on the first floor alone couple nicely with the beamed ceilings to give you the impression you'd only expect from such a soft yet sophisticated aesthetic. The first floor kitchen accompanied by stainless steel appliances opens up nicely to not only an ocean view, but also a feature not many people can claim on all of Naples Island... A custom swimming pool and jacuzzi are not only extremely rare in Naples, but also make for the perfect entertaining on those warm Summer days. Making your way upstairs, you'll notice the primary en suite with ocean views, an expansive primary bathroom and personalized custom walk-in closet for everything you'd need to enjoy the coastal living. Adjoined by a landing, the 3 additional bedrooms and two separate bathrooms make for comfortable living quarters when you're not in the pool or upstairs in your entertaining retreat with rooftop balcony, vaulted ceilings and french doors which couple nicely as air conditioning on any given day. If you're looking for the ideal home to entertain, enjoy being just steps from the water, or even need multiple spaces to host any type of gathering, 46 Giralda is definitely worth your time.$3,499,900
Yorba Linda 4980 Aviemore Drive
The opportunity to own this one of a kind custom home can now be yours! Situated on a very private lot with expansive views, this residence has exquisite curb appeal. A lush walkway leads you to a formal entrance, opening to a distinguished foyer with marble floors, two story high ceilings and a dramatic curved staircase. A double doored private office/ library is adjacent with front facing views. Enjoy extravagant entertaining in the formal living room with fireplace or in the oversized dining room with coffered ceilings and French doors and Jeld Wen windows throughout. The massive great room features a modern fireplace and flows seamlessly into a chef's kitchen complete with center island, walk in pantry, & Subzero and Wolf appliances. At nearly 5500 SF, this incredible home features 6 bedrooms, 5 bathrooms that include three en-suite bedrooms with one on the main level. The primary suite hosts a sitting area, spacious walk in closet with built ins, large walk out balcony with staircase, a jetted Jacuzzi tub, walk in shower and dual vanities. A generous sized loft/living area can also be found upstairs. Relax at the end of the day or enjoy entertaining in this spacious and luxurious backyard with pool, spa with waterfall, firepit, dining area, BBQ island and breathtaking views. You will also have the benefit of RV parking and a 3 car garage with built in storage, EV charger, watersoftener and NO HOA dues! Walking distance to Travis Ranch Elementary and Middle School and convenient to Yorba Linda High School, shopping, golf and freeways.$3,499,900
Malibu 19302 Pacific Coast
Ready to live a true beach lifestyle? This completely remodeled, 3-story contemporary features incredible views of Santa Monica Bay and theQueen's Necklace. Amazing rooftop deck, perfect for oceanfront relaxing and entertaining. Sliding glass doors from the living room and the upperlevel primary bedroom includes a covered balcony overlooking the Ocean. 2 master bedrooms with 30 foot ceilings and top-grade stone floors thru-out. Bedrooms also include elegant en suite bathrooms. Centrally located close to all of Malibu's great restaurants and shopping.$3,499,900
Tarzana 4995 Avenida Oriente
Gated Monte Verde Estates', located South of the Blvd in a private small 32 prestigious custom homes, built with the finest quality. This private community is overlooking the lush Golf course of El Caballero. Also moments away from Braemar Country Club. This Fabulous Mediterranean/Spanish Style Estate has 6 rooms plus a separate STUDIO GUEST HOUSE with a separate entry, perfect for guests or extended family members. Walk through an Arched Iron doorway into a formal entry. Exposed beam ceilings, new gleaming, distressed hardwood floors throughout. Large Living room with walls of glass and wet bar with wine storage. Banquet style dining room. Large kitchen with center island, includes stainless steel appliances, good size breakfast area surrounded by french windows. Huge family room & living room with fireplace. French doors all around. On the first level there are 2 rooms. One large room that can be used as a theater room, or den, & another private office/bedroom. Top level has 5 rooms. 1 room is oversized with over 12 foot ceilings. Large Master Suite that lead out to a large private balcony overlooking the yard. Out back you will find a fabulous resort style, relaxing oasis .Yard has sitting areas with patio overhangs, stacked stone, gorgeous black bottom pool with waterfall & spa, large grass area for the kids to play in. This house has everything you would want and is in close to restaurants & shopping areas. Don't miss this one!$3,499,555
Costa Mesa 1867 Samar Drive
Welcome Home to 1867 Samar Drive, a Coveted Cul-de-Sac Location in Mesa Verdes Premier Inner-Loop! Walking distance to the Mesa Verde Golf Course, surrounding parks, nearby schools, and a short bike ride to the beach! A fully equipped Theatre Room, Home Office, and 5 additional bedrooms, make this generously sized Entertainers Dream Home ideal for the whole family with over 4,000 Sq.Ft. of living space on an expansive 9,009 Sq.Ft. lot. The grand entryway is bright and welcoming, featuring a large stairway skylight with beautiful neutral-toned Travertine flooring. The Living Room and Dining Area are surrounded by windows and dual French doors with hard wood flooring, a wood beam ceiling and coordinating crystal chandeliers. Remodeled in 2022, the Chefs Dream Kitchen boasts high-end Viking stainless steel appliances, an impressively oversized granite center island with pendant lighting and maximum storage. Custom built-in cabinets and extensive counter space, quartz countertops and a built-in wine refrigerator. The kitchen flex-space with fireplace can serve as a dining or lounge area. The Main-Level 700 Sq.Ft. Master Retreat and bath add-on, offers endless possibilities of use, with direct-access to the peaceful backyard featuring mature landscape, a wrap-around patio, and well-positioned sparkling pool. The Remodeled Downstairs Bathroom is designed with Carrera Quartz, Pebblestone, and Anthropology accents, including a large decorative mirror and elegant vanity hardware. The private upstairs Master Retreat with French doors leads to a lovely sitting area, spacious elevated$3,499,000
Glendale 940 W Kenneth Road
Stunning Spanish Revival located in coveted Cumberland Heights. An absolute rarity in location, style, elegance, and preservation. Arguably one of the original residences that has contributed to Glendale's unique and rich Architectural heritage. Current owners have been proud stewards of this gem for over a decade. Their unwavering efforts in preservation are immediately recognized throughout. Using their engineering prowess they have upgraded all major essentials and have even elegantly incorporated an elevator to this graceful residence. Exquisite foyer connects four different areas of the home. The expansive living room with its arched windows and warm hardwood floors leaves one speechless. Oversized formal dining room is both functional and intimate. Spacious cook's kitchen offers a large breakfast nook, great for casual meals and warm conversations. Spend a few minutes here and it is impossible not to feel the sense of homeyness. For winding down and quiet enjoyment there is the large step-down family room. With arched windows, wood beamed ceiling, and built-in shelves this room is full of timeless elegance. Primary suite along with two additional bedrooms is located on the top floor. It features an open and airy bathroom, a large walk-in closet, a private balcony, as well as direct easy access by a state of the art elevator. Each of the additional bedrooms upstairs is en suite with beautifully preserved period bathrooms. There is an additional bathroom upstairs that showcases gorgeous tile work and houses a spacious Finnish Sauna. Additional 1,100 approximate square f$3,499,000
Los Angeles 10380 Wilshire Boulevard 1102
La Tour Luxury Condominium in Wilshire Corridor. 3 Bedroom, 3.5 Bath. The Double Door Entry lead to Living Room with Fire Place, Dining , Family Room. Two View Balconies.Amenities include 24 Hours Vallet Parking, Concierge , a newly remodeled Gym, Entertainment Room. Pool,spa,sauna.$3,499,000
La Jolla 896 La Jolla Rancho Rd
Discover the charm of mid-century modern living in the heart of La Jolla with this exceptional Muirlands residence. This single-story gem showcases exquisite designer finishes and breathtaking vistas from nearly every room, offering enchanting southerly views of Mission and Pacific Beach, as well as expansive westward views of the Pacific Ocean. The sophisticated floor plan centers around a newly updated kitchen, designed to make entertaining a true pleasure. Step outside to a series of elegant decks, perfect for savoring stunning sunsets and gentle ocean breezes in ultimate relaxation. Nestled in the highly sought-after Muirlands neighborhood, you’ll be just minutes away from La Jolla's finest offerings—Bird Rock, pristine beaches, top-rated schools, and exquisite dining. This property seamlessly blends luxury, comfort, and picturesque beauty, providing a rare opportunity to embrace the quintessential Southern California lifestyle.$3,499,000
Orange 5402 E Versaille Court
Unobstructed City Lights, Catalina & Ocean VIEWS abound from this exceptional like-new home located in prestigious gate guarded Portofira Estates. The property is Perched high on a hill located on a single loaded Cul-De-Sac Street. Enjoy Ocean breezes & spectacular sunsets from your resort style backyard designed by Mark Scott & Associates. Saltwater Pebbletech pool and spa has recently been refreshed. A 550 sq. foot covered Pavilion with Seating area & outdoor kitchen. Seating area with Fireplace, TV, and bifold doors that provide protection from wind and weather. The Outdoor Kitchen with bar height seating has a SS BBQ, burners, griddle, refrigerator, sink, ice maker. The pavilion has double heaters, tankless water heater, Bathroom & outdoor shower. There are 2 additional seating areas one with a Fountain the view area with firepit. Lush Landscaping surrounds the backyard that is suitable for intimate or large-scale entertaining. Enter the property through a professionally landscaped front yard, that leads to the dramatic rotunda entry that steps down to the Living Room with Fireplace & Dining room with French Doors. The gourmet remodeled kitchen with SS double ovens, dishwasher, microwave, Viking 6 burner cooktop, subzero refrigerator, center island w/ sink & granite countertops, large butler's pantry, and walk in pantry, is open to the expanded family room with fireplace. There is a downstairs bedroom suite with walk in closet, & full bath. Office with built ins, and large Laundry Room with sink. The magnificent gallery hallway leads up the stairway to the luxurious mas$3,499,000
Huntington Beach 6521 Silverspur Lane
THIS EXQUISITE EDWARDS HILL POOL HOME HAS BEEN NEWLY UPDATED THROUGHOUT. 5 Bedrooms | 4 Bathrooms | Pool & Spa | 3 Car Garage | Large Lot | 1 Large Bedroom Down. Welcome to your dream home! This stunning luxury residence offers nearly 4,100 SF of luxurious living space on a spacious 9,652 SF lot and is located in an exclusive Equestrian neighborhood called Edwards Hill. As you enter the home through the double doors, you are immediately greeted by a beautiful foyer with a soaring ceiling and sweeping staircase. The open living room, with double French Doors leading to front courtyard boasts a cozy fireplace and flows seamlessly into the formal dining room. The newly upated large kitchen is complete with new cabinets, Quartz countertops, an island, and a generous eating area. The adjoining family room features a cozy fireplace and opens onto an entertainers backyard, perfect for hosting family gatherings or entertaining guests. Located downstairs is the fifth bedroom for your guests with bathroom. Upstairs, you will find four spacious bedrooms, each with its own unique charm and plenty of natural light. The Primary Suite is the ultimate retreat, complete with a newly designed spa-like ensuite with free standing soaking tub, a separate large shower, and a huge walk-in closet. You will also find a large sitting area in the primary bedroom and double doors that open to a walk-out private deck. In addition to the Primary Suite there are three more spacious bedrooms upstairs, two of which share a Jack and Jill bathroom, while the third has its own private bathroom, all recently u$3,499,000
Manhattan Beach 124 38th Place
Step into the epitome of Southern California luxury with this stunning half-lot single-family residence nestled 4 houses to The Strand in North Manhattan Beach. This architectural gem, built in 2018, exudes contemporary sophistication with 2,000 sq. Ft. of meticulously designed living space, offering the ultimate sanctuary for those who appreciate refined living. As you enter this 3-Bedroom, 3 bath home, there is immediately an ambiance of warmth and modernity. The open and airy layout on the top floor is intentionally crafted to capture the sweeping ocean views that define this prestigious address. Expansive glass windows stretch across the western edge, allowing natural light to flood the living space, while clearstory windows above the cabinets enhance the homes bright and inviting feel. The gourmet kitchen is a culinary delight, equipped with a full suite of stainless steel Viking professional series appliances, custom quartz countertops with a massive center island. Whether hosting a dinner party or preparing a quiet meal at home, this kitchen offers everything a chef could desire. The seamless indoor-outdoor flow is underscored by the adjoining outdoor patios, perfect for enjoying al fresco dining or soaking in the stunning sunsets over the Pacific. Retreat to the primary suite, where luxury meets tranquility. The opulent primary bath has a beach spa-like vibe, with blue hued cabinets dual lavs and artisan mosaic tiles. Each bedroom in this home offers spacious, comfortable accommodations, with the lower-level bedroom opening directly to the rear of the home. Located$3,499,000
Los Angeles 2995 Belden Drive
An exceptional opportunity to explore a truly enchanting property nestled in the heart of Beachwood Canyon. This majestic compound captures the elegance and nostalgia of vintage Hollywood, all set within a peaceful residential neighborhood that seamlessly blends tranquility with convenience. The spacious four-bedroom, three-and-a-half- bathroom home is situated on a sprawling hillside lot across four levels, right beneath the iconic Hollywood sign. Almost every room offers peaceful canyon views, creating a serene and private atmosphere that is perfect for unwinding from the everyday hustle. Stepping inside, youll find an open and airy main level that flows effortlessly from the living room to the dining room and kitchen. As the sun sets, the soft glow of light over the horizon enhances the natural beauty of the city, illuminating the living space. The gorgeous primary suite includes a large sitting area, a balcony, and a walk-in closet, while the elegantly appointed primary bath provides the perfect setting for relaxation. In addition to the primary suite, the property features a junior master bedroom and two other spacious bedrooms. A full screening room adds that touch of Hollywood glamour, complete with a bar and wine drawers, making it ideal for intimate movie nights with friends. The home also includes convenient amenities such as an elevator, a three-car garage with entrances from both sides of the street, and outdoor entertainment options with a built-in barbecue and deck offering panoramic views. Conveniently located near Beachwood Cafe and Market, Griffith Park, La$3,499,000
Hidden Hills 23760 Oakfield Road
Gorgeous luxury home in Hidden Hills priced to sell! This single story gem is located behind the gates of the highly desirable exclusive & private guard gated community. This elegant ranch home is perfect for entertaining. Fall in love the moment you step inside. The home is gorgeous & recently updated with luxury touches throughout. Modern & hip. Backyard oasis with a sparkling pool, outdoor Bbq, sports court & more. Recessed lighting, wood floors, Chefs gourmet kitchen with granite counters, top of the line appliances including a Thermador Refrigerator and glass wine panty. Large open floor plan offering 3726 sq ft with 6 bedrooms & 4 baths. Light & bright with windows galore. Home comes equipped with Sonos Home Automation & Ring Home Security System. Fully paid off Solar Panels. Huge lot on almost 1 Acres plenty of room to add on or to add an ADU/Guest House. Large private driveway and additional lot next door. P Hidden Hills amenities include an Equestrian Center with a riding arena, community center, tennis court, pool, movie theater & more.$3,499,000
Encino 4407 Medley Place
Embrace the epitome of luxury living in this stunning single-level home, boasting panoramic valley and mountain views that will take your breath away! Situated at the end of a tranquil cul-de-sac behind gates, this residence offers unparalleled privacy and a peaceful ambiance that's truly hard to find. The beautifully updated single-level design features open living spaces, adorned with exceptional ceiling height, gleaming wood floors, loads of natural light and a flow seamlessly from room to room, creating an inviting atmosphere for both comfortable everyday living and grand scale entertainment. The culinary kitchen is a chef's dream come true. Equipped with a massive center island, custom cabinetry, casual dining room, walk-in pantry and top-of-the-line Wolf and SubZero appliances, perfect for culinary creations. Escape to the lavish primary suite, complete with a cedar walk-in closet, sitting area, and a spa-styled bathroom that exudes relaxation. Updated bathrooms throughout the home offer modern comfort and style, along with spacious secondary bedrooms. The attached accessory dwelling unit (ADU) comes complete with a separate or attached entrance, kitchenette, living room and side patio retreat, making it ideal for extended family, a home office, or a studio for creative pursuits. The rear yard is an entertainer's dream, featuring a sensational patio lounge area that's perfect for hosting guests and enjoying the outdoor ambiance. There is endless space to add a pool and create your own oasis, offering 180-degree views that captivate your senses and provide an ever-chan$3,499,000
Manhattan Beach 2109 Harkness Street
Experience refined living in prestigious Manhattan Beach. This 3,600 square foot home was built in 2013 and features 5 large bedrooms, including a 320 sq. ft. master suite with an in-wall fireplace, walk-in closet, and a master bath with a jacuzzi tub and dual showerheads. The other four bedrooms are spacious, with two offering private bathrooms. The top floor includes a convenient laundry room with sink and storage. The main level boasts 20-foot ceilings, a formal dining room, and a family room opening to the kitchen with a wet bar. Enjoy a private backyard with a covered patio. Located near Manhattan Beach Middle School, Meadows Elementary, Polliwog Park, and a short drive to the pier, this home combines convenience with modern features like stainless steel appliances and custom cabinetry, with dual-zone heating and cooling throughout. Make this elegant and well-located home yours today.$3,499,000
Manhattan Beach 544 5th St
Your perfect beach bungalow awaits on one of the most desirable walkstreets in the Sand Section of Manhattan Beach. With four bedrooms plus a den and three baths in 1774 square feet of chic interiors, this home will have you heading to the sand from the moment its yours. Nestled in an oversized corner lot with a private front turf yard, French doors welcome family and friends alike. Inside is a mid-century coastal haven with wood beamed ceilings, hardwood floors, skylights, and artfully curated living spaces. Cozy up by the living rooms brick fireplace after a long day at the beach or cook a gourmet meal after a trip to the farmers market. The dreamy kitchen is replete with white quartzite countertops, a substantial breakfast bar, open shelves, and stainless appliances. The adjacent dining space allows for easy flow of movement between cooking and entertaining areas, ideal for casual beachside living. French doors open onto a secluded side patio, offering a quiet place to relax and enjoy views of the greenbelt and Hill Section. The primary bedroom is spacious and light and exudes a coastal chic vibe with natural materials and soft hues, with an en-suite bathroom that is airy and bright. The inviting media or family room offers an informal space to relax and unwind and comes complete with custom built-ins for display and storage. An additional bedroom can be used as an office and features a full bath nearby, while two upstairs bedrooms share an additional bathroom. The oversized lot allows for a large side yard with plenty of space for respite or play, and garden boxes encou$3,499,000
606 Loma Dr
Welcome to 606 Loma Dr, Hermosa Beach, a prime real estate opportunity in one of Southern California's most desirable beach communities. This property features four units. Three 2-bedroom, 1-bath units and one 2-bedroom, 2-bath unit on a corner double lot, each offering a blend of comfort, convenience, and coastal charm. The upper-level unit boasts an open-concept living area with large windows that flood the space with natural light, exposed beams and a freestanding fireplace. It includes a modern kitchen with updated appliances, ample cabinetry, pantry and a breakfast bar, as well as an expansive three-sided deck with stunning ocean views, perfect for outdoor dining or relaxing. Two bedrooms and one bathroom. The lower unit offers a bright and functional living space featuring a well-equipped galley kitchen with storage and counter space with a breakfast bar. A patio in the rear offers additional private space for entertaining and al fresco dining. Two bedrooms and two bathrooms. The detached corner duplex cottage provides charm with a large deck with a privacy hedge leading to the front unit. Inside, the unit is two levels with vintage touches- an updated, compact and fully functional kitchen, living room and dining nook and a bedroom are on the upper level. The lower level features a second bedroom, family room and bonus room. Two bedrooms and one bathroom. The rear cottage unit is currently tenant occupied. It has a private patio space. Two bedrooms and one bathroom. Each unit in this property has its own patio space or deck, perfect for enjoying the beach climate. The$3,499,000
Valley Village 11541 Kling Street
Stunning, new one-story home with modern flair on a large corner lot in Valley Village. Featuring 5 BR 6.5 BA in home and detached rec room in approx. 4,100 sqft on an over 9,300 sqft lot. Gourmet kitchen features custom white oak cabinetry, quartzite countertops and backsplash, stainless-steel appliances, center island with bar seating, and hidden walk-in pantry. Kitchen opens to dining area with custom built-ins with mirror design and accent lighting, and bright family room with fireplace, quartzite accents, and sliding pocket doors to yard. Spacious backyard features turfed area, patio speakers, detached rec room with stone design, HVAC, and bathroom, BBQ area with bar seating, and pool/spa with stone waterfall wall. Spacious primary suite features pitched ceiling with beam design, white oak accent wall, fireplace with quartzite accents, sliding glass doors to backyard, walk-in closet, and primary bath featuring walk-in shower with accent lighting and soaking tub. Home is completed by entertainer/designer details such as custom woodwork/tilework, surround sound speakers, Venetian plaster wall finishes, designer landscaping with landscape lighting, exterior stone accents and wood beam trims on windows, Control 4 smart home system, solar panels, and security system with alarm/cameras.$3,499,000
San Juan Capistrano 30792 Via Conquista
Welcome to our private sanctuary nestled in the heart of San Juan Capistrano, where sophistication meets tranquility. Built by renowned builder Dave Downing, and designed by Chris Kepes of David Millet Designs. This stunning 3 bedrooms, 4.5-bathroom architectural masterpiece spans over 4,460 square feet of meticulously designed living space. Upon entering, you are greeted by soaring ceilings and an abundance of natural light that accentuates the sleek, upscale design. Skylights bathe the home in natural lights, the warmth of the solid cherry hardwood flooring adds a touch of opulence. Both levels of the home are accessible by an elevator that carries riders to the second-story hallway near the bedrooms. The expansive living area seamlessly connects to the gourmet chef's kitchen, complete with top-of-the-line appliances, custom cabinetry, and a spacious island perfect for entertaining guests. Indulge in the ultimate relaxation within the luxurious master suite, complete with a private sitting area, a spa-inspired en suite bath with dual vanities, a soaking tub, and a separate rainfall shower. Each additional bedroom is generously sized and complemented by en suite bathrooms, providing comfort and privacy for family and guests alike. Pella window systems throughout ensure high quality and aesthetics. Laundry room offers a Crema-Marfil counter-top. The extra large and deep 2-car garage offers overhead clearance for a car lift and space for a golf cart. Step outside to your own oasis, whether lounging fire pit or dining al fresco in the meticulously landscaped gardens, every c$3,499,000
San Clemente 257 Avenida Lobeiro Unit G
Located in the historic Casa de Marca landmark in Southwest San Clemente, this unparalleled gem is perched on a bluff, offering sweeping vistas of the coastline, Catalina, and San Clemente Islands from every room in the home. It is a front-row, two-level home that has been meticulously remodeled from top to bottom, ensuring a luxurious living experience. The home is well laid out and can comfortably host approximately 10 guests, making it perfect for entertaining. Upon entering, you are welcomed into the living area, which features expansive 180-degree views of the Pacific Ocean. The living area seamlessly flows into the dining space and spacious kitchen, which boasts new Sub Zero, Bosch and Viking appliances, limestone countertops, a farmhouse sink, and a beautiful custom backsplash. Additionally, your custom temperature controlled wine cellar is conveniently located in the butlers pantry, providing ample storage options. Throughout the home, there is an abundance of storage, including a hidden, custom Murphy bed in the upstairs office for added flexibility. All three bathrooms have been fully renovated with custom tile and fixtures. The primary and guest bedrooms, located on the lower level, are exceptionally spacious. The primary suite features a large dressing area, dual sinks, a large walk-in closet, and a gorgeous walk-in shower. The lower level rooms open onto a large patio that leads to a lush ocean-view lawn area. The timeless Spanish style is evident throughout the home, with beautiful stone flooring and architectural arches. This home includes two secured undergr$3,499,000
Lake Arrowhead 293 Fairway Drive
Summit Manor! Discover this breathtaking haven of luxury in a privately gated estate in Lake Arrowhead, nestled on more than 6 acres of pristine land abutting the national forest with over 9000 square feet of custom and exquisite living space. This exceptional estate boast a fabulous great room with two additional common area family rooms, an indoor spa area, an incredible gourmet kitchen, a billiard room, a wine room, and more. It's as close to Four Season Five Star luxury living you will find at this incredible price. Each bedroom is a spacious suite, perfect for a serene retreat or a lavish large family compound. Located in the coveted Summit area, this magnificent property not only offers absolute privacy it overlooks the majestic ridge line and lush forest beyond, providing unparalleled views and tranquility. The outdoor living area features a built in granite bar and BBQ area, fire pit, and a natural feeling pond. Absolutely within Arrowhead Woods with lake rights, so many docks are available for addl purchase. A short Golf Cart ride to course path and club, it is ideally located and is only a short ride as well to lake, village, shops, and golf course and club. Custom finishes and updates this home is a testament to old world elegance and sophistication. Relish in the opulence of a vast master suite, expansive decks for outdoor entertaining, and a private and gated drive for ultimate privacy. Do not miss the two existing paddocks and an exercise ring for horse if desired. A Must See to Appreciate. Furnishings neg. per inventory and at retail today would exceed a few$3,499,000
105 High Drive
103-105 High Drive - an incredible investment opportunity! For anyone looking for a co-op or opportunity to own one unit and rent out the other, look no further than 103-105 High Drive! This beautiful duplex is located just walking distance from Main Beach, Heisler Park and so many fabulous restaurants, shops and art galleries! Each unit features 3 bedrooms, 2 full bathrooms, a private balcony and private yard that amplifies an indoor-outdoor coastal experience. You will love the open-concept living space with vaulted ceilings and light that shines through the large windows of the family and dining room of the main floor. The kitchens have been upgraded to compliment the fantastic living spaces. The primary suites are situated on the top floor, while the secondary guest bedrooms are located on the main level. The lower level features an additional bedroom to complete the 6 bedroom duplex. This is such a rare opportunity to own real estate in a world renowned destination that vacationers seek to enjoy!$3,499,000
Laguna Beach 105 High Drive
103-105 High Drive - an incredible investment opportunity! For anyone looking for a co-op or opportunity to own one unit and rent out the other, look no further than 103-105 High Drive! This beautiful duplex is located just walking distance from Main Beach, Heisler Park and so many fabulous restaurants, shops and art galleries! Each unit features 2 bedrooms + office, 2 full bathrooms, a private balcony and private yard that amplifies an indoor-outdoor coastal experience. You will love the open-concept living space with vaulted ceilings and light that shines through the large windows of the family and dining room of the main floor. The kitchens have been upgraded to compliment the fantastic living spaces. The primary suites are situated on the top floor, while the secondary guest bedrooms are located on the main level. The lower level features an additional bedroom to complete the 6 bedroom duplex. This is such a rare opportunity to own real estate in a world renowned destination that vacationers seek to enjoy!$3,499,000
2598 Bulrush
Welcome to Kraft Ranch! This is a one of a kind, and a true dream property. Located just on the fringe of Orange County. Imagine owning your own, just Spectacular Views from this over 73 Acre private, family compound or private estate! Possible small development, subject to City Approval. This property sits behind 2 gated entries. Backs to the Cleveland National Forest, for the ultimate in privacy. Have horses? It may be possible to rent adjacent space, from the forestry at a very low fee, to house your horses. Trails run all the way, from this property to San Diego county. So many possibilities! Build your dream estate, with quest quarters, ADU, etc. Or, develop into multiple custom home sites, with their own ADU's. Build a large garage to house your collector cars & RV's. Grow your own fruits & vegetables. Some citrus trees are currently on property. Plenty of room to add more! Spectacular views from many different vantage points. There are currently 2 steel & concrete structures on the property. Built to withstand any potential fires. Perfect for the contractor, gardener, or collector, who needs space. There are 12 various size shipping containers, tractors, various building materials, fire truck, 10 - 10,000 gal water storage tanks, all or part, can be negotiated. Property has 20 acre feet of water rights, & a fully operational well, etc. This property is the hikers dream come true! There is the seasonal Fresno Creek that runs through the bottom of the property. Many more details about the property, and not enough room to mention! Serious & Qualified Buyers only, please$3,499,000
San Clemente 22 Calle Ameno
CATALINA ISLAND AND SUNSET VIEWS! A must see custom home nestled in the highly sought after gated neighborhood of Sea Ridge Estates. If you are looking for a beautiful home, with plenty of living space and 180 degrees of unobstructed views of the California Coastline you have found a perfect match! This beautiful home was built with space in mind boasting a great room with solid walnut flooring, gourmet kitchen and a wet bar leading out to a professionally landscaped yard. The yard includes a large outdoor kitchen with built in 48 bbq, refrigerator, bar seating and fire pit all overlooking white water views. Inside you will also enjoy a formal dining and living room with custom plastered walls and gas fireplace reserved for those special occasions. The home has a massive master suite with his and hers closets with endless storage as well as a large master bathroom with a jacuzzi tub, separate shower and dual sided fireplace. There are 5 bedrooms and 3 more bathrooms upstairs so plenty of room for a big family. Please note no downstairs bedroom. This amazing home is a entertainers dream with a large 700 bottle cooled wine cellar great for a wine enthusiast and a separate full wet bar with wine refrigerator and ice maker. There are 3 surround sound systems for TVs and 5 flat screens which are also included. You will see crown molding throughout and a a large office with coffered ceilings ..but wait there is more: New Solar Panels with backup battery, SONOS sound system, soft water system, 3 Reverse Osmosis Systems, 2 Dual A/C units, full security system, 3 car garage with a c$3,499,000
18105 Bastanchury Road
Discover this unique property featuring two single-story custom homes, each with its own address, situated on a sprawling 38,333 SF lot and accessed by a private driveway offering privacy and seclusion. Nestled in a serene area, this estate offers a private backyard oasis with a stunning rock pool and spa, complete with a soothing waterfall. Enjoy the expansive deck, charming gazebo, built-in BBQ, and lush lawn area perfect for relaxation and entertaining. The property also includes a versatile open space with fruit trees, planting beds, and a basketball court area, plus gated RV parking for added convenience. Whether you're seeking a family compound or additional space for guests, this property provides ample space and endless possibilities. Main House (18105 Bastanchury Rd.) This 1986 custom-built gem boasts 3,609 SF of living space with three bedrooms, a private office, and three bathrooms. The home greets you with a spacious driveway leading to a charming brick porch and double doors. Inside, enjoy high ceilings, wood and marble flooring, and stunning pool views. The formal living room features a cozy fireplace and built-ins, while the formal dining room showcases hardwood floors and custom drapery. The family room, with wood-beamed ceilings and French doors, includes a built-in bar with a Scotsman refrigerator, ice maker, and glass cabinets. The gourmet kitchen is a chefs dream with a Wolf six-burner range, Viking trash compactor, Sub-Zero refrigerator, and more. The luxurious primary suite with a fireplace, walk-in closet, and remodeled bathroom add to the allure. Two$3,498,000
Yorba Linda 18105 Bastanchury Road
Discover this unique property featuring two single-story custom homes, each with its own address, situated on a sprawling 38,333 SF lot and accessed by a private driveway offering privacy and seclusion. Nestled in a serene area, this estate offers a private backyard oasis with a stunning rock pool and spa, complete with a soothing waterfall. Enjoy the expansive deck, charming gazebo, built-in BBQ, and lush lawn area perfect for relaxation and entertaining. The property also includes a versatile open space with fruit trees, planting beds, and a basketball court area, plus gated RV parking for added convenience. Whether you're seeking a family compound or additional space for guests, this property provides ample space and endless possibilities. Main House (18105 Bastanchury Rd.) This 1986 custom-built gem boasts 3,609 SF of living space with three bedrooms, a private office, and three bathrooms. The home greets you with a spacious driveway leading to a charming brick porch and double doors. Inside, enjoy high ceilings, wood and marble flooring, and stunning pool views. The formal living room features a cozy fireplace and built-ins, while the formal dining room showcases hardwood floors and custom drapery. The family room, with wood-beamed ceilings and French doors, includes a built-in bar with a Scotsman refrigerator, ice maker, and glass cabinets. The gourmet kitchen is a chefs dream with a Wolf six-burner range, Viking trash compactor, Sub-Zero refrigerator, and more. The luxurious primary suite with a fireplace, walk-in closet, and remodeled bathroom add to the allure. Two$3,498,000
Coronado Village 248 Orange Ave
This well-maintained 4-unit apartment building is an incredible investment opportunity with significant potential for increased rental income. Current rents are below market value, and all tenants are on a month-to-month basis, providing flexibility for future adjustments. Recent updates enhance the property's appeal, including all-new windows installed just a year ago and four brand-new garage doors with openers added just last month. **Apartment A (Studio):** - Bathroom has been completely redone - New vinyl flooring throughout - Updated kitchen with new cabinets and quartz countertops **Apartment B:** - New hot water heater installed just one year ago - Upgraded kitchen featuring new quartz countertops and brand-new appliances - New luxury vinyl plank (LVP) wood floors throughout **Apartment C:** - Fully renovated from top to bottom - Elegant bathroom with a tub and shower surrounded by marble tiles - New washer and dryer included - Modern kitchen with new cabinets, black honed granite countertops, and a stunning tile backsplash running up the entire wall This property is a rare find, offering immediate upside potential for the right investor. Don't miss out on this excellent opportunity!$3,498,000
Tarzana 18823 La Amistad
Introducing a newly reimagined home in Tarzana, situated south of the boulevard near the El Caballero Country Club. This thoughtfully redesigned single-story home offers an impressive lifestyle with a seamless blend of elegance and functionality. This home has been extensively thought through, blending modern sophistication with top-of-the-line features. Highlights: Complete Layout Redesign: Open-concept layout with an extended living space of 3,000 sq ft, all permitted and city-approved. Gourmet Kitchen: Custom cabinets, drawers, island with Dekton slab, Thermador appliances, and a new pantry. Master Suite: HIS&HER walk-in closet and en-suite bathroom. High-End Finishes: English oak engineered hardwood flooring, custom interior doors from Italy, and Spanish accent tiles. Ceiling Heights: 11 ft cathedral beams and 8.5 ft throughout. Structural Upgrades: New plumbing, electrical, and reframing. Windows: Anderson double-pane, sliding, and accordion windows. Entertainment Spaces: Linear fireplace, custom fireplace, built-in Bluetooth speakers, wine refrigerator, and two chandeliers. Outdoor Features: Redesigned landscaping, fire pit lounge, custom barbecue, and seating area, resurfaced pool, custom half-basketball court, and new fencing. Modern Systems: Three new AC units, new ducting, tankless water heater, and security cameras. Custom Lighting: Exterior linear lights, accent lighting, and night lighting under the roof edge. This extensively remodeled home offers unmatched luxury, sophistication, and modern amenities. Don't miss the opportunity to own this exceptional propert$3,498,000
325 Calle Miramar
$1.5 MILLION IN PRICE REDUCTIONS. We are pleased to present for sale, 325 Calle Miramar, located just 2 blocks away from Torrance Beach & Miramar Park - in the hot Hollywood Riviera Market. Under $600/sq. ft. 14.95 GRM and 4.19 CAP Rate at Market Rents. First time on the market in over 50 years, this value-add property is a pride of ownership for Long-Term Owner. Rare Opportunity to Purchase a 6-Unit Building 2 Blocks from the Ocean. Can be bought together with the matching next door 6 - unit building at 321 Calle Miramar. An Investment Opportunity for the Discerning Buyer. Rare 6-Unit Building with an Unbeatable Location and over 60% in Rental Upside. 5,853 Sq. Ft. Building on a 8,440 Sq. Ft. Lot Zoned TORR-MD While the physical address of the property is in Redondo Beach, it is technically in City of Torrance. Calle Miramar sits on the border between Redondo Beach and Torrance southernmost part of Redondo Beach is a block north. Tenants of 321 Calle Miramar get the benefits offered by both cities.$3,497,500
321 Calle Miramar
OVER $1.5 MILLION IN PRICE REDUCTION. We are pleased to present for sale, 321 Calle Miramar, located just 2 blocks away from Torrance Beach & Miramar Park - in the hot Hollywood Riviera Market. Under $600/sq. ft.. 14.95 GRM and 4.19% CAP Rate at Market rents. First time on the market in over 50 years, this value-add property is a pride of ownership for Long-Term Owner. Rare Opportunity to Purchase a 6-Unit Building 2 Blocks from the Ocean. Can be bought together with the matching next door 6 - unit building at 325 Calle Miramar. An Investment Opportunity for the Discerning Buyer. Rare 6-Unit Building with an Unbeatable Location and over 60% in Rental Upside. 5,853 Sq. Ft. Building on a 8,430 Sq. Ft. Lot Zoned TORR-MD While the physical address of the property is in Redondo Beach, it is technically in City of Torrance. Calle Miramar sits on the border between Redondo Beach and Torrance southernmost part of Redondo Beach is a block north. Tenants of 321 Calle Miramar get the benefits offered by both cities.$3,497,500
Orange 7603 E Santiago Canyon Road
Every once in a while, a property comes along that is so unique, so rare, that describing it is next to impossible. Well folks, this is it! Sitting on just under 2 Acres of prime Orange County horse property, this massive parcel has the unusual quality of providing both privacy and seclusion without that lonely feeling of utter isolation. And yes, you read that right... Horse Property!!! With an existing horse corral, a stable and outdoor office, and several animal pens, this is truly a rare find. And when they come up, they don't usually last long! Boasting incredible views of the Santa Ana Mountains to the east and the city lights of Anaheim to the west, this property begs you to get lost in the majestic surrounding landscapes and the picturesque rolling hills. And even better, you're not in the middle of nowhere! A short 30 minute drive can put you on the beach, take you shopping at South Coast Plaza, get you to the airport, you name it! (traffic permitting of course). It is this unique blend of rural living and modern conveniences that has made the city of Orange an attractive destination for those seeking a peaceful lifestyle but never want to be too far from the hustle and bustle, if that's what tickles your fancy! As if the land and the location weren't unique enough, how about having the ability to reconstruct or redesign the home of your dreams? There are two homes currently located at the property, one fairly large, and one that could be perfect for a guest house or in-law quarters! The bones are there for something beyond amazing, including the existing horse cor$3,495,900
Bell Canyon 6 Colt Lane
For Sale or Lease. Rare find in Ventura County! Looking for unobstructed City Lights Views, Sunrise and Sunset Views, Privacy, Modern Architecture in a Gated Community! This is it! In the highly esteemed community of Bell Canyon, this exquisite 5 bedroom home offers a life of unparalleled luxury. Begin your day with an awe-inspiring sunrise & unwind to captivating sunset vistas that frame this remarkable property, all enjoyed from the comfort of your own home. Perched upon a private driveway that ensures unmatched seclusion, with ample room for an ADU, the expansive grounds beckon for outdoor revelry and personal retreats. Step through the majestic double glass and iron doors to be greeted by sweeping east-facing views of The Valley! The homes open floor plan promotes a harmonious flow from the state-of-the-art gourmet kitchen to the welcoming great room. Vanishing glass doors dissolve the boundary between indoors and out, leading to a mesmerizing infinity pool set against panoramic vistas. The chef's kitchen is a culinary dream that boasts a spacious U-shaped center island with a breakfast counter, pristine quartz countertops, and top-tier Miele appliances. Choose between the intimate breakfast room or the grand dining area, each offering a unique ambiance for your meals. The main level features an opulent ensuite bedroom with a remodeled bathroom. Ascend to the grand primary bedroom, a sanctuary complete with a fireplace, sitting area, dual walk-in closets, and a balcony that provides direct access to the pool yard. The primary bathroom is a spa-like escape with double si$3,495,000
Los Angeles 2027 Malcolm Avenue
Introducing a meticulously renovated two-story home in the sought-after Westwood neighborhood. Featuring an open floor plan, high ceiling, and a newly constructed modern ADU with a separate address and full permits, this property boasts five bedrooms and five bathrooms, offering a harmonious blend of luxury and practicality. With four dedicated parking spaces, it is conveniently located with easy access to freeways and the beach, within the coveted Westwood Charter Elementary School district. Step inside to discover newly restored hardwood floors, custom windows, and skylights that fill the space with natural light. The heart of the home is the newly remodeled, spacious gourmet kitchen, featuring a striking Calacatta Haze quartz waterfall peninsula-style island. This kitchen seamlessly flows into the adjacent dining room and den, with French doors leading to outdoor patios and a beautifully landscaped, low-maintenance backyard, perfect for seamless indoor-outdoor living. The spacious master suite features a generous walk-in closet, a charming bay window, and a luxurious ensuite bathroom with a deluxe Jacuzzi tub. Additional highlights include a fully paid-off 20 panel solar power system and a discreetly built-in storage shed. Experience the perfect blend of elegance and convenience in an open floor plan, all within a home designed for both luxury and everyday living.$3,495,000
5306 Neptune Avenue
Experience the ultimate in beachside living with this exceptional single-family residence plus ADU on the Newport Beach Peninsula! Just steps from the sand, this versatile property includes an upper and lower unit, offering endless possibilities for personal use or investment. The upper unit features two bedrooms and two bathrooms, perfect for enjoying ocean breezes and serene coastal living. The lower unit offers two additional bedrooms and one bathroom, making it ideal for extended family, guests, or rental income. Both units have been stylishly remodeled to maximize comfort and convenience, with separate entrances providing privacy and flexibility. Whether youre looking to live in one unit and rent the other or accommodate multiple generations under one roof, this property delivers. Located close to shops, dining, and entertainment, this is a rare opportunity to own a slice of paradise on the Newport Beach Peninsula. Dont miss out!$3,495,000
San Diego 13155 Winstanley Way
Step into your Carmel Valley dream home, an exceptional blend of luxury, comfort, and modern aesthetics. Upon entering, you are welcomed by soaring high ceilings and a spacious floor plan, an ideal environment for entertaining and everyday living. The living area is bathed in natural light and accentuated by a statement stone fireplace that serves as a stunning focal point, inviting cozy gatherings. A modern glass-paneled staircase leads upstairs, while large glass doors in the adjacent dining room frame gorgeous views and provide access to the well-manicured backyard. The kitchen is equipped with high-end appliances and ample storage, while sophisticated cabinetry and stone countertops maintain the homes sleek design. The oasis outside includes a large pool adorned with waterfalls, an in-ground basketball hoop, and festive string lighting, creating an enchanting evening ambiance. Each bedroom is a retreat of its own, promising comfort and privacy, while the bathrooms feature modern fixtures and fine finishes, emphasizing luxury and relaxation. This home is a showcase of style and sophistication that defies a simple description, you must come to witness it firsthand. Dont let this chance of chic living in one of the city's most sought-after areas slip away!$3,495,000
La Jolla 2364 Almeria Court
Property breakdown- The main house is 5BD | 4BA | 2,940 sq.ft. and in a cul-de-sac location. There is an additional permitted ADU with 1BR | 1BA | 545 sq.ft. For a total of 3,485 sq.ft. Enjoy this exquisitely remodeled mid-century modern residence blending together high-end designs and ultimate luxury. As you step inside the main house, you'll notice the voluminous beamed ceilings and beautiful porcelain tile flooring throughout the main living areas. The expansive open-concept layout is highlighted by a gourmet chef's kitchen featuring exquisite Quartzite countertops, center island, custom cabinetry with soft-close drawers, high-end Z-Line appliances, 7 burner stove and a deep sink with a touchless faucet. The entertaining family room includes a stylish bar area complete with wine fridge & stunning marble fireplace. New dual-pane doors and windows throughout the home. The primary bedroom is a true retreat, showcasing a luxurious bathroom with porcelain walls, a deep soaking tub and sleek dual sink vanities with Quartz countertops. Additional features include large outdoor decks, all-new exterior and interior paint, has A/C, and fully owned solar. Get creative and explore more ideas as there’s an additional crawlspace area that can be turned into a wine cellar or storage room. Located near top-rated schools and offers the opportunity to experience true La Jolla living. Don’t miss out on this unique blend of classic charm and modern luxury!$3,495,000
Solana Beach 205 Helix Avenue 67
TOP FLOOR OCEANFRONT single level Penthouse with 1600 sf. in the exclusive beach resort gated community of Surfsong. One word to describe this condo, "STUNNING" with Breathtaking ocean views from the moment you walk through the door. The open remodeled kitchen features an island and large dinning area that flows into the ocean. The beautiful open oceanfront living area includes a hidden murphy bed, high wood beam ceilings, hard wood floors, a fireplace and 180-degree oceanfront deck. Central forced A/C keeps you comfortable on those warmer days. HOA is in the process of installing brand new decks. The Primary bedroom offers a spacious bathroom with relaxing sunken bathtub. Ideal as a lucrative weekly vacation rental or a serene residence. This condo comes fully furnished with no stairs. Elevator access from the garage that leads directly to your door. Resort style amenities include an oceanfront saltwater pool, spa, tennis, pickleball courts, Conveniently located EV Chargers. and direct beach access to Fletcher Cove. Walk or bike to the famous Del Mar Race Track, 5 star restaurants, Belly Up, Cedros Design District, Shopping, the Trolley, and the Ocean sunsets are right in front of you. Enjoy Waking up and falling asleep to the soothing sights and sounds of the ocean everyday-this is paradise!$3,495,000
Long Beach 6270 E Bridle Circle
MASTER BEDROOM ON FIRST FLOOR. ELEVATOR INCLUDED. Located in the guard-gated community of Bixby Hill and nestled in the heart of one of Long Beach's most sought-after neighborhoods, this stunning residence at 6270 E Bridle Cir offers a perfect blend of elegance, comfort, and modern convenience. This charming home boasts impeccable appeal with its beautifully landscaped front yard and inviting entryway. With 5 bedrooms and 3.5 bathrooms, this home provides ample space for families of all sizes. This home was completely redesigned and rebuilt in 2005 to provide maximum comfort. The open floor plan creates a seamless flow between the living room, dining area, and kitchen, perfect for entertaining guests or spending quality time with loved ones. A versatile bonus room is located on the second floor for your personal enjoyment as well. The recently updated kitchen is a chef's dream, featuring high-end stainless steel appliances, granite countertops, and plenty of storage space. The large island provides a perfect spot for casual dining or meal prep. Retreat to the expansive master bedroom, complete with a walk-in closet and a spa-like ensuite bathroom. Relax and unwind in the soaking tub or enjoy the convenience of a separate glass-enclosed shower. Step outside to your private backyard oasis, where youll find a spacious patio area, perfect for alfresco dining and entertaining, along with a beautiful pool, outdoor spa, and stunning waterfall. The well-maintained garden offers a peaceful retreat with plenty of space for outdoor activities. Located in a friendly and vibrant communi$3,495,000
Irvine 19091 Beckwith
Spacious, pool home in the Terrace President neighborhood of Turtle Rock! If you need lots of bedrooms this home has them. 5 bedrooms/4 bathrooms, with one bedroom and bath on the lower level. Home was originally built with 6 bedrooms. The 6th bedroom was incorporated into the primary bedroom as an oversized walk-in closet. The open family room with fireplace faces the kitchen, rear patio and pool area. Formal living room and fireplace off the foyer with formal dining area facing the rear patio. Beautiful, sparkling clean pool with solar heating and attached in-ground hot tub. Built-in BBQ area with stainless steel BBQ faces the pool. Roof replaced in December 2022. All solar equipment/panels serviced and or replaced in December 2022. Solar equipment and panels owned by seller not leased. Air conditioning unit serviced June 2024. Home was remodeled in the early 2000's and is ready for a fresh, new look! 5th bedroom downstairs currently configured as an office. Award winning University High School just blocks away as well as the University of California, Irvine.$3,495,000
Moorpark 7021 Martinique Drive
Welcome to 7021 Martinique Dr., a stunning 6,261 sq ft, 6-bedroom, 4-bathroom hilltop estate nestled in the picturesque Moorpark countryside. Set on 20 acres of flourishing avocado and lemon orchards, this Mediterranean-style farmhouse offers a rare blend of luxury, privacy, and breathtaking natural beauty.Property Highlights:Remodeled in 2021: Every detail of this estate has been meticulously updated, featuring a gourmet kitchen with top-of-the-line Thermador appliances, a built-in coffee maker, and exquisite Perrin & Rowe faucets. The expansive center quartzite island seamlessly connects to the open family room, creating a perfect space for both everyday living and entertaining.Sophisticated Design: The home boasts elegant hardwood floors, open beamed ceilings, repurposed European fixtures, and 300-year-old barn wood fireplace mantles, adding a touch of timeless charm. Floor-to-ceiling windows in the formal living and family rooms flood the spaces with natural light and offer stunning views.Expansive Living Space: With four bedrooms and an office on the main floor and a luxurious primary retreat upstairs, complete with an open loft, this home provides ample space for family and guests. Step outside to one of four outdoor patios and balconies to soak in panoramic views of the surrounding orchards, the Santa Monica Mountains, and the Pacific Ocean on clear days.Detached Workshop: A four-car metal workshop is located at the north corner of the property, ideal for car enthusiasts, hobbyists, or those in need of extra storage.Sustainable Living: The property is served by a sha$3,495,000
Studio City 3846 Fairway Avenue
Welcome to Casa de Fairway - Where Luxury is Timeless. Experience the epitome of elegance and sophistication at Casa de Fairway, a grand two-story Mediterranean gated estate with a modern flair, designed for those who seek the finest in luxury living. Located in prestigious Studio City, South of the Boulevard, this expansive residence offers an exceptional blend of comfort, style, and functionality, making it perfect for both entertaining and everyday living. The upstairs level is a true sanctuary, featuring an expansive great room that seamlessly integrates a cozy living/sitting area with a fireplace, an incredible family room, a dining room, and an enormous chefs dream kitchen with a 15-foot island/breakfast bar. This sprawling area is highlighted by vaulted ceilings, a stunning fireplace, and wall-to-wall windows that flood the space with natural light and offer breathtaking views. You may also choose to retreat to the deck off the living area to enjoy dining al fresco or sipping a refreshment as you watch the sunset. This level also includes a lavish primary bedroom with a walk-in closet, two outdoor decks, and a large, elegant bathroom complete with dual sinks, a soaking tub with a view, and a separate shower. Additionally, there is a generously sized bedroom that was designed for flexible use, allowing for division into two bedrooms or adaptable living space. The downstairs level is equally impressive, featuring a comfortable family retreat with a fireplace and sliding doors that open to an outdoor living area, perfect for relaxing or entertaining which also includes$3,495,000
Coronado Shores 1830 Avenida Del Mundo 406
Priced to Sell! Act now—this is the only two-bedroom, direct oceanfront property currently on the market! This is your chance to own a coastal sanctuary designed by the acclaimed Michael Roy. Imagine waking up to panoramic surf views stretching from Point Loma to Mexico. The sound of waves crashing against the shore invites you to experience the ultimate in coastal living. This oceanfront retreat isn’t just a home; it’s an opportunity to live the life you’ve always dreamed of. With two bedrooms, two baths, and a split double master floor plan, every inch of this property exudes refined elegance. Luxurious details include a fully remodeled interior with Miele appliances, custom granite countertops, and cabinetry, all perfectly complemented by warm and sophisticated flooring and lighting. Step outside to your private balcony, where breathtaking sunsets and cool ocean breezes await. Fully furnished and with a proven track record as a vacation rental, this property isn’t just about lifestyle—it's an investment in your future. Opportunities like this are rare. If you've been searching for the perfect oceanfront property, now is the time to act. This is a unique chance to own a piece of paradise. Secure your dream home today!$3,495,000
Del Mar 205 24th Street
Premier Del Mar Beach Colony location and turn-key home just steps to the gorgeous white sandy beach. Perfect location for morning coffee or evening cocktails on the seawall, for beautiful walks on the beach into the village for shopping, dining or concerts at the park, and of course for epic lazy days on the sand. Located just north of the busier section of the colony, this 3-bedroom, 2-bath home also features a 1 car attached garage plus parking for 2 more cars, A/C, a built in BBQ, and an outdoor shower. The home has also been newly painted, and the kitchen and bathrooms have been recently upgraded. This is an amazing opportunity at an excellent price point. Furnishings are negotiable and the third bedroom closet has been converted to built-in shelving for an office.$3,495,000
Sherman Oaks 4625 Vesper Avenue
Contemporary luxury meets California charm in the heart of Sherman Oaks. Sporting 3,868 square feet on a 6,756 square foot lot, this newly constructed modern farmhouse offers a blend of sophistication and comfort with 5 bedrooms and 7 bathrooms. As you approach, you're greeted by custom stonework and bespoke craftsmanship. Step inside to discover a meticulously designed open floor plan featuring a natural unfilled vein cut travertine stone fireplace, casement windows that bathe every corner in natural light, and bright wall-to-wall wood flooring. The kitchen boasts high-end fixtures, custom cabinetry, panel-ready smart appliances including a stovetop and double oven with Wi-Fi, and a butler's pantry with a beverage fridge. A central island with a waterfall feature serves as a focal point of the kitchen's open-concept design inviting large gatherings and smooth transitions between the kitchen and living area. Bring the party outside with ease using rear patio's multi-panel sliding glass doors. The primary suite offers a walk-in closet, fireplace, and rear-facing balcony. Entertainment options abound with smart home automation, seamlessly integrating light, sound, climate, pool, intercom, surveillance, and security systems for ultimate convenience and peace of mind. The rear outdoor oasis is equally impressive with towering privacy hedges, setting a tone of exclusivity and tranquility. The large pool features a serene Baja shelf, spa, and a captivating waterfall all positioned for optimal sunlight exposure. Adjacent, the 232 sqft cabana (included in 3,868 square footage) of$3,495,000
Palos Verdes Estates 2901 Via Alvarado
Nestled on one of Palos Verdes Estates' largest and flattest lots with breathtaking OCEAN and CATALINA VIEWS, this property promises a retreat into a world of elegance, comfort, and awe-inspiring vistas. This exceptional estate boasts a well-designed floor plan, updated bathrooms, and is move-in ready, offering immediate comfort and elegance. The current residence spans 2,490 sq ft and features stainless steel appliances, quartz countertops, and a refinished pool with pebble tec. This unique property offers a multitude of possibilities for its new owner. Whether you opt to construct a grand residence over 6,000 sq ft or simply add a 800 sq ft master en suite, this property serves as a versatile canvas. Approved plans are in place for a luxurious 6,267 sq ft house or 800 sq ft addition, and either set of plans can be approved at the close of escrow, depending on your preferences. The potential for these views is immense, with approved plans for a substantial second story and an expanded first floor. This propertys expansive lot is a rarity in the area, providing unparalleled privacy and space. It features a vast grassy yardmore than double the typical size for the neighborhoodwith plentiful space for entertainment, gardening, adding a pickle ball court, or relaxing by the stunning pool. This property offers a rare blend of immediate comfort and future grandeur, making it a standout home. Living here means enjoying a lifestyle of exclusivity and tranquility in Palos Verdes Estates, a community known for its serene hiking trails, oceanfront beach club, historic golf and tennis$3,495,000
Del Mar 13772 Mercado Drive
A private sanctuary with great curb appeal in one of Del Mar's most desirable neighborhoods. The home was extensively remodeled in 2014 and has been meticulously maintained in "like new" condition. The home has 3,185 sq ft of living space with an open floor plan, fantastic connection between the indoor & outdoor living spaces, two private offices, three bedrooms with en suite baths all on one level, an oversized 2 car garage with workshop, and a large private rear yard with lush landscaping, water feature, & koi pond. The home also features 40+ solar panels, 2 Tesla batteries, Level 2 Tesla charging stations in the garage, whole house water filtration, two zones of heating and cooling, and an automated awning system shading the rear deck. Get it while it's still available, this one won't last!$3,495,000
Tustin 2471 Angelina Place
Welcome to 2471 Angelina Place, a beautiful residence nestled on a generous approx. 14,774 SF cul-de-sac lot within the highly desirable gated Emerson community. You are greeted with a long driveway leading to the charming, gated porte-cochere. The backyard is an entertainers dream featuring a stacked stone saltwater pool complete with a slide and descent waterfalls, built-in BBQ, multiple seating areas, and side yard perfect for pets and outdoor apparatuses. Step inside to a gorgeously remodeled gourmet kitchen designed with white marble countertops, SubZero refrigerator, built-in Wolf ovens and microwave, and an ice maker. This bright and airy space opens to a casual eating area and living room adorned with a fireplace and a custom 250-bottle, temperature-controlled glass wine cellar. The adjacent dining room boasts a sliding door connecting to the yard, perfect for indoor-outdoor living. A bright bedroom, full bathroom, and separate office space complete the first floor. Upstairs hosts five bedrooms, two of which share a Jack and Jill bathroom. The primary suite includes a bathroom outfitted with dual vanity sinks, a walk-in shower, and separate vanity area. Additional features of this well-maintained property include two garage spaces and a separate converted garage space perfect for a fitness area or additional office, extensive center courtyard, and Nest controlled/dual-zone AC. With close proximity to Tustin Ranch Golf Course, top-rated Tustin schools, retail, dining, and recreational amenities, this is the ideal place to call home.$3,495,000
Irvine 329 Paradiso
Luxury home at guard gated community of Orchard Hills Reserve! Gorgeous canyon, orchard and city views! Resort style amenities includes 2 community pools, walking trails, children's playgrounds, basket ball court, parks, BBQ and picnic areas. Highly upgraded quartzite natural stone kitchen counter tops with full backsplash. Wolf kitchen cook top, microwave and oven. Touchless kitchen sink faucet. 4 bedroom 4 bath en suites with downstairs bedroom and bath. Luxury vinyl plank through out first floor and plush upgraded carpet upstairs. Shutters and window curtains are installed. Marble counter top in master bath. Upgraded frameless shower glass enclosure in master bath. Open floor plan invites abundant natural lights. The house features dual AC control system for upstairs and downstairs as well as a whole house fan. A whole house water softener system is installed. New roller shade are installed. Convenient location. Biking distance to Northwood High school. Close proximity to Orchard Hills Shopping center, Free way 5 and Toll Road 261. Backyard is completed.$3,495,000
Laguna Beach 326 Ledroit Street
Welcome to this North Laguna Charmer! Located in a quiet neighborhood, on a non-through street, this 3 bedroom, 2 bathroom home offers beautiful coastline, sunset, whitewater and Catalina views. Interior features include hardwood floors throughout, an open beamed ceiling in the living room and kitchen areas, vaulted ceilings in the primary bedroom and den/bedroom 3, and large picture windows that offer lots of light and capture the serene views. Entry to the property is though a large courtyard patio surrounded by lush landscaping with a very nice element of privacy. There is also a sunny and private lower yard area, again surrounded by manicured hedges. A lovely deck with views into Emerald Bay located off the kitchen makes the perfect spot to sit and enjoy Lagunas vibrant sunsets. A corner window in the primary bedroom also offers whitewater views down into Emerald Bay. In addition there is a finished area with a bathroom beneath the house and adjacent to the lower yard with its own entrance, a great space for a home office or art studio.This fabulous location is walkable to downtown shops and restaurants, and the picturesque coves and beaches of North Laguna. Opportunity abounds at this charming property live in it as is, or create your dream home in one of Lagunas most desirable locations.$3,495,000
Pacific Beach 3721-25 Riviera Dr
Incredible updated triplex located in a prime location of Crown Point, San Diego! There are so many options with this nicely improved 3 bed / 2 bath detached house fronting Riviera Drive. Additionally, there is a two level 2 bed / 2 bath and a second floor single level 1 bed / 1 bath unit on the back of the property, bringing in views of Mission Bay with two separate enclosed 2 car garages! Live in the front detached house and long-term rent the back units, or short-term rent all three units....Come see this unique property and start enjoying the beach and bay lifestyle!!!$3,495,000
Ramona 14352 Mussey Grade Road
ORIGINAL OWNER SALE. Nestled amidst 137 acres of native vegetation, wildlife, seasonal streams and a pond, are 4 acres of Merlot grapes (some vines are 40+ years old) and tons of open space to trek across. The splendor of the Meador Family Ranch showcases how they lived and hosted guests. Key to the enjoyment of this wide open expanse, is a unique home by architect Sim Bruce Richards. The home marks the historical transition away from serving as a cattle ranch to a family horse property. While the house serves as a contemplative home base, only a short walk away the owners crafted a stone meditation chapel to complete their engagement with land as a place of serenity and magical family gatherings. Serviced by a deep, reliable well, the property is also in the Ramona Water District. Additionally, there are three more sites on the land serviced by water, electricity, and septic. Consider your family's future legacy at Meador Ranch.$3,495,000
Encinitas 1332 Skyros Way
**Discover Serenity and Luxury at 1332 Skyros: Coastal Living at Its Finest** Welcome to 1332 Skyros, where tranquility and elegance converge in this exceptional Maravu home. Just a mile from both the beach and the Encinitas Golf Course, this 5-bedroom haven is an entertainer's paradise, set on over 1/3 of an acre of lush landscape. The expansive backyard boasts towering palm trees, a resort-style solar-heated pool and spa with a mesmerizing waterfall feature, an outdoor BBQ area, a surround sound speaker system, an outdoor shower, and even a putting green for your leisure. Inside, the home is newly updated with luxurious travertine floors, brand new windows and doors throughout the entire house, plush new carpet, and a state-of-the-art kitchen featuring a 10-foot island and premium Monogram appliances. The west-facing primary retreat offers a spa-like bathroom with a soaking jacuzzi tub, dual shower heads, and an expansive walk-in closet. This home is energy-efficient with brand-new solar panels, eliminating your electric bill, and includes a Tesla charging station. Nestled on a cul-de-sac, residents have private access to Olympic Park, featuring a skate park, zip line, picnic area, basketball court, dog park, and more. Don’t miss the opportunity to call this oasis your home!$3,495,000
Corona Del Mar 407 Goldenrod Avenue
In an idyllic location, just two blocks from the beach and two doors from the iconic Goldenrod footbridge, this immaculate front unit offers an expansive floorplan with multiple outdoor spaces, including a generous front patio, private upstairs terrace, and a third-floor deck with ocean views. The kitchen features high-end appliances, abundant cabinetry, extensive counters, and a breakfast bar, and it overlooks the dining and living rooms. The living area boasts soaring ceilings, a fireplace with a mantel, convenient built-ins, and walls of glass leading to the front patio. The main level also includes a bedroom, full bathroom, and a roomy laundry room. Upstairs, the primary bedroom wing showcases vaulted ceilings, a fireplace, and a balcony overlooking the iconic Goldenrod palm trees. The primary bathroom features a soaking tub, a spacious shower, and a walk-in closet. The third bedroom is en-suite and adjacent to a secluded terrace. Parking includes a one-car enclosed garage and a covered carport. Live the Corona del Mar lifestyle with proximity to desired schools, exquisite dining, famed shopping and world-class beaches.$3,495,000
Sherman Oaks 13858 Chandler Blvd
Charming Chandler Estates Home with Immense Potential Discover an incredible opportunity in the coveted Chandler Estates neighborhood, known for its wide, tree-lined streets and serene ambiance. This expansive 3,377 square foot home, set on a generous 27,000 square foot lot, is brimming with potential and awaits your creative vision. Featuring 4 spacious bedrooms and 4 full bathrooms, this property offers ample space for family living and entertaining. The multiple living areas are perfect for gatherings, while the large kitchen and additional rooms provide endless possibilities for customization.The property includes a detached two-car garage and a sizable yard, ideal for outdoor activities and landscaping projects. While the home does require some renovation, it represents a unique chance to design a residence that truly reflects your style and preferences.Chandler Estates is a highly desirable area, celebrated for its peaceful environment and convenience to excellent schools, shopping, and dining options. This fixer-upper is a fantastic investment for those looking to create their dream home in a prime location. Don't miss out on this rare chance to own a piece of Chandler Estates and transform it into a stunning masterpiece. Contact us today to schedule a viewing and explore the boundless potential of this exceptional property.$3,495,000
111 14th St.
6 Units on triple wide lot. Steps to the sand. Property consist of one Single Family Residence, one Triplex, and one Duplex. Totaling 6 Income Units, 2 Single Car Attached Garages and 8 Uncovered Assigned Parking Spaces. Long-term tenants are on month-to-month rental agreements and additional income on the 2 garages and community laundry service. one unit is used as an city licensed Air BnB. Possible room to add-on to units and/or 2 ADU's$3,495,000
Ojai 1232 Meyer Road
Original Owner offering of this rare family compound with unlimited potential and so much to offer! Discover the epitome of single-story ranch style living in this custom-built 5-bedroom, 5-bath home with an attached 6th Bedroom in-law/guest room with en-suite bathroom. Embrace the tranquility of country living with easy access to the quaint area of Meiners Oaks and its local dining and shopping opportunities as well as a short drive into the wonders of Downtown Ojai. Set on approximately 3.94 acres of horse property and located in close proximity to expansive riding and hiking trails, this estate features a sprawling main house spanning approximately 4,300 sq ft. with a huge great room with vaulted ceilings and spacious bedrooms. This home truly exudes a warm and inviting atmosphere with an amazing floorplan. Additional highlights include an attached 2-car garage as well as a detached 2-car garage and a separate detached Recreation Room which would make a perfect office or a future fully detached ADU. For those with a passion for vehicles and adventure, ample storage is provided for cars, RVs, motorcycles, toys and so much more. The property also includes a permitted 2-bedroom, 1-bath Granny House with its own address, A/C, yard space and detached 2-car garage with an attached bunk house (could possibly be converted to a Junior ADU). This is a fully detached home offering additional living space flexibility for extended family with privacy. Makes a perfect guest home, in-law home or rental for additional income stream. For the horse enthusiast, enjoy the rural charm of boa$3,495,000
Glendale 3275 Buckingham Road
As you approach this home you can't help but notice the bonded bronze double doors and bronze door handles. This is the first indication of the attention given to details when this home was built. As you enter this stunning home the architectural details cause you to pause. The step down living room has dramatic windows, a beautiful wood ceiling and a double sided fireplace. Step down to a cozy conversation corner that can accommodate 8-9 people on the opposite side of the fireplace. The formal dining area completes this open entertaining space. Corner windows bring the outside in and the light from the skylights above glissens on the wood floors. The recently remodeled kitchen has sleek European cabinetry and a center island rangetop. The Family room, kitchen and outside deck provide an outstanding entertaining space for family and friends. The tranquil views surround you inside as well as on the deck. Remote control awnings are set on a timer for added convenience. The downstairs living space offers 4 bedrooms as well as a recreation room that has been used as a library. Three of the bedrooms offer access to outside decks. The laundry is conveniently located on this level. One of the bedrooms has been utilized as a closet but could easily be converted back to use as a bedroom. At the end of the hallway is the primary suite featuring two walk in closets, a vanity and ensuite bath. Step down three steps to the bedroom where you also have sliding doors to the attached deck. The tranquility of this property is to be appreciated. The property encompasses 2 lots (7 & 8). There$3,495,000
San Clemente 7 Corte De Nubes
Embrace the best of the California lifestyle at this captivating Mediterranean villa nestled in the idyllic hills of Talega with all its amenities. Sited on an oversized corner lot, this luxurious residence offers a desirable floor plan, tranquil outdoor space, and privacy. Spanning over 4,500 square feet, the light and airy home boasts extra-high 11-foot ceilings through the grand main level. Offering several living areas, this floor features multiple access points to the outside entertaining areas as well as two desirable ensuite bedrooms, allowing for multigenerational living, private guest quarters, or convenient home office options. The formal dining area with elegant crown molding details connects to the homes kitchen via a butler pantry with plentiful built-in cabinetry. The fully equipped kitchen overlooks the spectacular backyard, serving as the heart of this residence and open to the family room with a large fireplace. Outside, several sitting areas, a fireplace, an outdoor kitchen with a BBQ, a pool, and a spa create the ultimate private oasis for the yearlong enjoyment of the southern California lifestyle. The upper level of this stately residence features the remaining bedrooms, including the spacious primary suite with a well-appointed bathroom, a large walk-in closet, and a private deck overlooking the rolling hills. A den on this floor could function as a secondary living area, home office, or playroom. Property highlights include a three-car garage with a private gate, upgraded flooring, stone countertops, plantation shutters, and surround sound. With easy$3,495,000
La Jolla 5741 Chelsea Ave
Say "YES" to this amazing opportunity to own a home just steps from the water. This enchanting 3-bedroom, 2-bathroom cottage boasts breathtaking ocean views and sunsets from the living room and inviting front porch. With a large dining room, a charming galley kitchen, and a 3-car garage featuring a 20x24 unit above, perfect for a studio, office, or rental also with Stunning views, this home offers endless possibilities. Stroll to nearby restaurants and immerse yourself in the vibrant local scene. Don’t miss your chance to make this your dream home and explore the potential to build up like neighboring properties. Experience the ultimate in coastal living in the highly sought-after Bird Rock /Barber Track Area$3,495,000
Los Angeles 8633 Hollywood Boulevard
NOTICE OF FORECLOSURE ISSUED WITH OVER 1.5 MILLION IN EQUITY. GREAT Opportunity to build your dream home in the Hollywood Hills. Currently 75% complete, available for finishing by year-end. With permits and plans approved, transition seamlessly into luxury living with instant equity, supported by three appraisals valuing the property over $5 million. This unique residence features a captivating 30-foot waterfall and offers approximately 3,500 square feet of thoughtfully designed living space with 3 bedrooms and 3.5 bathrooms. The versatile ground floor boasts a 3-car garage and a customizable spare room for a wellness area, home office, or gym. The first floor includes a private one-bedroom suite with an attached bath, a custom bar for entertaining, and a dedicated home theater. The second floor showcases a gourmet kitchen with brand new appliances, a custom pantry and wine bar, a cozy living area, and a sprawling patio with breathtaking views of the Los Angeles skyline. Retreat to the third floor to find a luxurious master bedroom and bath with unobstructed downtown LA views, an additional bedroom with views as well as its own bath, and a well-placed laundry room. Over $400,000 worth of Premium materials and finishes included with purchase such as Massaranduba outdoor wood floors, Thermador appliances and exquisite tiles are ready for installation and on site. The rooftop features a stunning patio and garden area, perfect for entertaining or relaxing by the fire, and includes a fully built-out spa feature for ultimate luxury. Located just 0.5 miles from Sunset Blvd, this p$3,495,000
Huntington Beach 3451 Sagamore Drive
This beautiful Trinidad Island WATERFRONT Home has 64 feet of waterfrontage, 180 degree waterview, remodeled in the early 2000s, and lovingly maintained ever since! There is nothing like the Trinidad Island Lifestyle, it features a beach, two playgrounds, very large greenbelts, and waterfront walkway for jogging, pet walks, or evening strolls... simply one of the finest neighborhoods in Coastal Orange County, and located in the award winning Harbour View School District. The home is on the waterfront walkway (similar to walk-way around Balboa Island), and has a deeded boat slip included Yes, your boat will be right outside your back door! This home is ideal for families who need space and want a quiet location within a fantastic neighborhood! The lot has low maintenance landscaping ideally suited for entertaining, and it offers plenty of room for a large family with a 3 car garage, 3 car driveway, and nearly 3,400 square feet of living space. The 4 bedroom, 3.5 bath Open Concept floorplan has been upgraded through-out all the rooms are spacious! Sought after 1st floor features include: Double door entry, elegant formal living room, formal dining, step-down bar, downstairs bedroom & full bath + separate powder room, walk-in laundry room, and most importantly a kitchen which is open to the breakfast nook & family room. The gourmet island kitchen features garden window, granite counters and professional quality stainless steel Thermador appliances: built-in refrigerator, cooktop, microwave, warming drawer, oven, & dishwasher. The primary bedroom is truly luxurious with full wi$3,495,000
Portola Valley 143 Lake Road
Enjoy captivating bay views from this single-level, 3-bedroom, office/bonus room, 2 bath private retreat in Portola Valley’s best kept secret, Los Trancos Woods. Set among mature oaks, enjoy sweeping bay views of three bridges, San Francisco, Stanford University, and the East Bay. The secluded property is on a cul-de-sac just steps across the road from a serene lake and acres of open space with walking trails. Live in a private world apart, yet minutes from Stanford University, 280, Menlo Park, Palo Alto and all Silicon Valley has to offer. The remodeled and updated open floor plan enhances the original Usonian design of renowned Frank Lloyd Wright Taliesin West architect, Aaron Green. Custom features integrate the stunning views into the living spaces. The expansive deck, spanning the length of the house and overlooking Foothill Park, is ideal for entertaining, relaxing, and watching fireworks around the Bay. High vaulted ceilings, floor-to-ceiling windows, and multiple skylights capture abundant natural light. A magnificent family room addition is bathed in sun from four skylights and looks out to the serene fire pit seating area and heritage oaks. Awaken in the enlarged master bedroom to view spectacular sunrises over the bay, heritage oaks, and Foothill Park. Fall asleep looking out over Silicon Valley's city lights. Look through skylights framing soaring hawks and glittering stars.$3,495,000
Olivenhain 3350 Bumann Rd
An exceptional equestrian home in Country Rose estate, nestled on 2 acres of beautifully landscaped grounds with 40 miles of horse trails right out your front door. This property features 4 bedrooms, 4 1/2 bathrooms, plans for a potential ADU, a tennis court, large pool and spa, basketball court, and fire pit, perfect for outdoor recreation and entertaining. Zoned for multiple animals including horses. The home's well-designed floor plan includes spacious public rooms with newly installed hardwood floors throughout. The remodeled kitchen is a chef’s delight with direct access to the expansive yard, perfect for gatherings. One bedroom suite on the main level is ideal for guests, while the separate office with its own entry provides a private workspace. The large primary suite and two additional bedrooms upstairs open to a versatile bonus room/playroom. Entering the property you are surrounded by pastures and a charming wood bridge. The home is set back from the street, this estate offers a peaceful retreat while being conveniently located. Don’t miss this unique opportunity to own a slice of paradise.$3,495,000
Playa Del Rey 7811 Veragua Drive
Four stories of unobstructed views...This highly desirable, rare Playa Del Rey custom built home perched on the hillside with an unobstructed eagles eye view from Marina Del Rey to Paradise Cove is a must see. Built in 2008, this custom-built Mediterranean style home consists of uncompromised quality throughout. Custom iron gates invite you into the double doored grand entry on the first of four floors. This level boasts a powder room, spacious living area with fireplace, wet bar and panoramic views with a combined open dining area all on hardwood floors. Step up into the beautiful cooks kitchen with Viking free-standing oven-range with grill, custom cabinets, ample granite countertop space for all your baking needs, center island with vegetable sink and breakfast bar. Sliding glass doors draw you outside onto the enormous party deck with glass railing, breathtaking views, and built-in BBQ with additional granite counter space. Next, take the elevator or stairs to the second level where you will find four spacious bedrooms. Two of the bedrooms include en suite bathrooms, walk-in closets and sliding glass doors with balconies and views. The other two bedrooms share a Jack and Jill full bathroom and each bedroom has its own walk-in closet. On this level, you will find a large laundry room with a sink, cabinets and access door to go outside. The third level is the primary bedroom and retreat/office. Enjoy your entire private floor complete with two fireplaces, balcony with views, two oversized walk-in closets, spacious bathroom (with a water closet, separate soaking tub and ov$3,495,000
San Miguel 3470 Ranchita Cyn Rd
NICKEL CREEK RANCH, A spectacular 160 Acres Prime View Ranch in heart of Paso Robles Wine Country, one of the top Central Coast wine regions in California. If you are looking for privacy and tranquility, look no more!...This could be your dream ranch, vineyard! - Located in prestigious "Pleasant Valley Wine Trails". Overlooking at vista of iconic Vineyards & Wineries - This unique ranch presents the opportunity for planting 140 acres of Premium Vines. (Buyer to check with SLO County for current ordinance) - Excellent Soil & Water, including Ag Well (400 GPM) - 2 Quaint Homes 3 bed + 3 Bath, combined 2600 sqft, (Both Homes are 100% Remodeled). Multiple corrals for horses / livestock and, a seasonal creek too!... The combination of terrain, soil, sun and water provides more opportunities for the buyer. The vast frontage on Ranchita Canyon Road have great exposure and is suitable for Winery & Tasting Room. Panoramic vistas, rolling hills, South Facing with view of city lights! - Soil & water is completely engineered, tested, suitable for Premium Vines. Property has 3 wells. (Two Domestics, One Ag Well) - This ranch is only 5 miles distance from Paso Robles Regional Airport and then a stone throw to town. There are few drives in the world that rival the pastoral ambiance here! - The spacious one bedroom, one full bath Guest House includes a unique living room with vibrant views in all directions, could be used as a cozy Unique Tasting Room with road front visibility. Neighboring to the South is the Celebrity Owned, prestigious-World class "Villa San Juliette Vineyard & Winery"$3,495,000
La Jolla 7139 Fay Avenue
La Jolla Village Living at it's Best! Stunning Sunset and Blue Ocean Views await at this rarely available and highly desirable, largest plan Village Point home. This exquisitely designed Modern Mediterranean condo offers the perfect blend of spacious elegance and prime location. The private interior elevator, allows for a step free entrance to the home. Striking architectural details include a beautiful circular staircase, soaring ceilings, 3 fireplaces, and abundance of windows and private balconies to take in the amazing views . Enjoy a flowing open floor plan, bright natural light, spacious living spaces, and 3 ensuite bedrooms plus an additional office room. The comfortably sized kitchen features premium Dacor stainless steel appliances, granite and custom cabinetry. All with-in walking distance to Schools, Shopping, the La Jolla Village, World Famous Beaches and The Coggan Family Aquatic Complex. Don't miss this opportunity to have it all!$3,495,000
Ojai 502 Vista Hermosa Drive
Nestled in the tranquil embrace of Ojai's iconic landscape, 502 Vista Hermosa Drive is a marvel of Midcentury Modern design, offering an expansive 3,673 square feet of refined living space. The home has been masterfully positioned to command uninterrupted views of the Topa-Topa bluffs, encapsulating the serene spirit unique to the Ojai Valley. It sits on almost one acre, with exquisite, lush plantings by a noted landscape architect and a variety of fruit-bearing trees.This beautiful home with its large windows, many floor-to-ceiling, blurs the line between indoor and outdoor living. Five well-appointed bedrooms and four bathrooms offer versatility and style with the primary suite providing a quiet sanctuary. The guest wing, complete with two bedrooms and bath, ensures privacy and comfort for visitors. Much of the house has been recently renovated, including bathrooms, kitchen, interior and exterior painting, lighting, electrical, appliances, garage, 28 solar panels/Tesla battery & media area. Indulge in the warmth of the fireplace inside or enjoy the outdoor oasis complete with a pool, spa and lounging and dining areas, perfectly designed for both relaxing and entertaining. This property is more than a home - it's a lifestyle choice for those seeking the pinnacle of Midcentury design infused with the magical experience of Ojai.The reduced asking price for this special home provides the new owners the opportunity to make their own aesthetic changes if they so desire.$3,495,000
Coronado Village 441 Country Club Ln
An incredible opportunity awaits in the prestigious community of Coronado, CA. Located on a quiet cul-de-sac, 441 Country Club Ln offers the chance to expand this current single level residence or build the luxury oasis of your dreams on the oversized 8500+ parcel. Situated in the highly sought-after 92118 zip code, this property promises a highly sought after coastal lifestyle in charming Coronado. Embrace the chance to create an extraordinary residence that reflects your unique taste and desires in this exclusive address. Don't miss the opportunity to live the Coronado dream.$3,495,000
Temecula 35995 Summit Circle
Price reduced! Temecula's Wine Country, almost complete new custom home is an architectural masterpiece. Perfect opportunity for the right Buyer to purchase and complete hardscape and personal finishing touches. Architectural plans for hardscape are included with the sale. Over 6,387 square feet on a 2.5-acre parcel. Prime cul-de-sac location, panoramic 360-degree views. Contemporary craftsman custom estate with traditional craftsmanship and innovative modern design. The front elevation showcases 12-inch-thick curved beams with 4,000 square feet of stone. 25-foot vaulted custom-crafted ceilings, generously proportioned formal dining and living areas, and a world-class kitchen equipped with Thermidor appliances, built-in Miele coffee station, and an auxiliary kitchen for grand social gatherings. The living area transitions to the spacious back yard with fully collapsible pocket doors, perfect for entertaining and outdoor living. Upstairs, natural light with neutral colors and contemporary accents. Two private observation decks provide sweeping views of the surrounding mountains and landscape. The first-floor executive office with private entry, an optional private gym, and a primary bedroom retreat featuring a generous walk-in closet, and cozy fireplace, Toto Neorest toilet, freestanding soaking tub, and with solid wood doors throughout. Additional features include a custom-tiled dog shower. Two oversized two-car garages with wood panels. Property has 12 kw solar system. Zoned for a guest house and second residence. Digitally enhanced photos offer a glimpse into the builder'$3,495,000
Walnut
2.97 +/- ACRES IN THE CITY OF FONTANA. A RARE OFFERING OFF THE 210-FWY ON WALNUT STREET WEDGED IN BETWEEN SIERRA AVENUE AND JUNIPER AVENUE. LOCATED IN THE PROMENADE SPECIFIC PLAN (SP) WITH MULTIPLE ALLOWED USES WITHIN THE COMMERCIAL ZONE OF THE SP AND ADJACENT TO A FUTURE WALMART SUPERCENTER. LESS THAN 1 MILE SOUTH OF SIERRA LAKES GOLF COURSE AND THE CITY'S MAJOR TRADE ARE THAT INCLUDES COSTCO, LOWE'S AND LA FITNESS. PERFECT INFILL OPPORTUNITY IN THE 2ND MOST POPULOUS CITY IN SAN BERNARDINO COUNTY.$3,495,000
Newport Beach 4271 Uptown Newport Drive 5
An entertainer's dream, this is a unique opportunity to own one of the few top-floor Penthouses overlooking Uptown Newport. This 2-story Penthouse features 3 bedrooms, 2 bathrooms, plus 2 powder rooms with approximately 2,849 square feet and two private terraces with approximately 910 square feet. The main floor living and dining room showcases 20-foot double height ceilings with walls of glass, and adjacent open kitchen with optional bar. The 2nd floor offers an additional family room, powder, and outdoor terrace with optional outdoor kitchen and heated spa. The entertainers' kitchen is finished in custom millwork and countertops, and outfitted with Wolf and Subzero appliances. The light-filled primary suite is tucked away for privacy, with a spacious walk-in closet, and en-suite bath replete with a large soaking tub, spa-sized shower, and custom dual vanity. Floating above the treetops, Residence 29 is an indoor-outdoor oasis of casual sophistication designed to enhance the Newport Beach lifestyle. Tailored amenities include a serene, heated pool and spa, resort-inspired cabana, and state-of-the-art fitness center. The bespoke lobby provides direct elevator access to the residence, while owners enjoy private 2-car garages with storage.$3,495,000
La Jolla Chelsea Ave
Great House with development potential. In the future Build your Dream home by Remodeling this house. One of the Last "undeveloped" houses on a Lot with Views of the Ocean just a few yards away. In Bird Rock La Jolla with a fantastic access to the Bird Rock Commercial District with Restaurants and unique shops, medical offices, Markets CVS Pharmacy Etc. within short walking distance.$3,490,000
Fountain Valley 9549 La Amapola Avenue
Discover an unparalleled living experience in this one-of-a-kind palatial estate designed for multi-generational living. Nestled at the end of a cul-de-sac, less than 4 miles from the beach, this custom-built masterpiece is one of only five that were built in this exclusive enclave. Crafted in 2006, this 4,653 SF home features 5 bedrooms, 4 full baths, 2 half baths (one primary suite up & one down), and a remarkable 2,850 SF subterranean 10-car garage with an elevator to the 2nd & 3rd floors. The finest materials & impeccable craftsmanship used in the construction of this magnificent home boasting sophisticated architectural details & attention to detail given to every square inch, including extensive use of exotic hardwoods, natural stone, coffered ceilings, arched passages, smooth plaster walls, solid wood palladium doors, LED recessed lighting, designer fixtures, mosaic tile inlays, dual-pane windows, plantation shutters, stone wainscoting, 2 fireplaces, dual-zone A/C, jetted tubs, and walk-in closet organizers. The impressive exterior features include stacked stone siding, Travertine walkways, tropical landscaping, and lighting. Enter through custom solid wood & wrought iron double entry doors to a grand rotunda foyer with a dramatic sweeping stone & wrought iron staircase. The main level includes a versatile formal living room/office/bedroom. The open-concept great-room with soaring ceilings & skylights incorporates the family room w/fireplace, a spacious breakfast room w/a bay window, and a gourmet Chefs dream kitchen with a large center island w/wrap-around seating$3,490,000
Porter Ranch 11800 Tudor Court
Brand new Construction by TOLL BROTHER in the guard-gated community of Westcliffe at Porter Ranch - SKYLINE Collection-Coast Plan. Corner lot with a large backyard, FULL OF PRIVACY, and city& mountain views. The house has 6 bedroom and 6.5 bathroom. A desirable first floor bedroom suite, Spacious office and powder room on the first floor. Other 5 bedroom suites are on the second floor, all sizable, feature walk-in closets and private baths. Stylish contemporary living. The Coast's welcoming covered entry flows into the impressive two-story foyer, revealing the expansive great room, dining room, and views to the desirable luxury outdoor living space beyond. The well-designed gourmet kitchen is equipped with a large center island with breakfast bar, plenty of counter and cabinet space, and ample walk-in pantry. The stunning primary bedroom suite is highlighted by an enormous walk-in closet and deluxe primary bath with dual-sink vanity, large soaking tub, luxe shower with seat, and private water closet.$3,490,000
Irvine 124 Nighthawk
Welcome to your dream home nestled in the heart of the highly sought-after Woodbridge Reserve community. Built in 2000 & first time on market, this exceptional home sits on a tranquil cul-de-sac with no rear neighbors, offering unparalleled privacy & serenity. Step inside & be greeted by luxury wood vinyl flooring that elegantly flows throughout the home, adding a touch of sophistication. The gourmet kitchen is a perfect blend of style & functionality, featuring leather honed granite counters & pristine white wood cabinetry. Enjoy cozy evenings by one of four fireplaces, found in the living room, family room, expanded bonus room, & primary suite. The remodeled primary suite serves as a luxurious retreat, complete with a soaking tub, separate oversized shower, dual vanities, & walk-in closets with custom organizers. The expanded bonus room includes a grand fireplace, ideal for a media room or play area, while the study or office area offers two workspaces perfect for remote work or study. Custom lighting & designer carpet enhance the aesthetic appeal, complemented by tasteful interior & exterior paint. The open & bright floorplan is welcoming & spacious, filled with abundant natural light. A main floor bedroom & bath offer convenience for guests or multi-generational living, while the large downstairs laundry room provides ample space for your laundry needs. The formal wood staircase adds a touch of classic charm, enhancing the entry of this grand residence. Modern amenities abound, including a built-in refrigerator, wine refrigerator, 8-burner Viking stove, oven & warming d$3,490,000
Richland
Come see the 20.2 acres of rolling hills and serene setting in prestigious San Marcos Farms! Seller is motivated to work with any corporation or individual interested in purchasing now. Property has a home/structure and some containers for storage on site. BUY NOW, map later. Priced for quick sale without map. For those wanting to map during escrow with closing at tentative should price accordingly with nonrefundable pay outs during process. All options are on the table. Current zone is for one acre lots. Current expired map needs updating and resubmittal to proceed. New sewer and wastewater treatment coming soon.$3,489,988
Irvine 100 Princess Pine
View! View! View! Don't miss this exquisite single family with PANORAMIC City, Park, Mountain Views! Located in the prestigious Portola Spring community on a Premium Corner Lot exceeding 5,000 sq ft with the expanded spacious side yard. This most sought-after floor plan features 4 bedrooms 4 bathrooms plus a loft, ensuring comfort while offering scenic vistas. Upon entering, you'll be greeted by the impressive 10 high ceilings and the elegant quarter turn staircases with modern pendant chandeliers. To the left of the entry corridor, a main floor bedroom with a full bathroom provides a serene and convenient living space. The upgraded Engineered Wood flooring flows gracefully through the entire ground floor, offering a refined texture with understated elegance. The Open Floor plan complemented by 2 full size sliding glass doors bathes the entire space in natural light and provides views of the courtyard and distant cityscape. The Gourmet Kitchen features a gorgeous Waterfall Island with Quartz countertop and full backsplash, top-of-the-line Wolf stainless steel appliances, a high-end Subzero built-in fridge, and a high-efficiency range hood, perfect for culinary creations and all entertaining needs. The modern-style courtyard boasts 270-degree views, creating a leisure area with a fire pit and children's play zone. 3 additional Suites and a spacious Loft complete the second-floor layout. The Master Suite overlooks the Entire City, enjoying ample natural light and breathtaking Panoramic Views! The Master Bath features a freestanding bathtub, walk-in shower, smart toilet, and d$3,488,000
Villa Park 18811 Ridgeview Circle
Nestled in the prestigious hills of Villa Park is this exquisite estate offering an unparalleled living experience in the coveted Hidden Jewel of Orange County. This gated property is situated on a secluded cul-de-sac boasting a harmonious blend of mid-century modern elegance and contemporary upgrades, creating a truly exceptional home. With an expansive 5,362 square feet of meticulously maintained living space on a .46-acre lot, this opulent estate features 4 bedrooms plus an office and gym with 3 full bathrooms and 2 half bathrooms. Upon entering, you are greeted by soaring ceilings adorned with skylights that bathe the space in natural light, complemented by recessed lighting. The main level features stunning travertine flooring, leading to the primary suite and two additional bedrooms with hardwood flooring and walk-in closets, ensuring the convenience of single-level living. The heart of the home is the open-concept kitchen and family area, where culinary enthusiasts will appreciate the Thermador stainless steel appliances, including a Sub-Zero refrigerator, granite countertops, and custom cabinetry. The main level primary suite is a luxurious haven, complete with a spa-like ensuite bathroom, providing an oasis of relaxation. Venture upstairs to discover a spacious bonus room that is an entertainers dream. This expansive area features a custom-built wet bar, a cozy fireplace, and hardwood flooring. The upstairs retreat also includes a generously sized guest room, full bathroom and one-half bath, providing a private oasis for visitors. The backyard is equally impressive$3,488,000
Pacific Beach 3633 Bayonne Dr
Experience the epitome of Southern California coastal living in this custom Crown Point retreat, located just two blocks from the beautiful Sail Bay. Enjoy easy access to restaurants, walking trails, parks, and more! This home features the highest quality finishes throughout, a well-designed floor plan, and excellent indoor/outdoor living spaces. Relish stunning sunsets from the rooftop deck and unwind in the hot tub after a relaxing day on the water.$3,485,000
Arcadia 314 E Rodell Place
This Magnificent North Facing French Home Sits In A Desirable Area Of Arcadia. An Artful Mix Of Classical Design And Modern Functionality Features 5 Bedrooms 5 Baths With 5,714SF Of Living Space On A12,175SF Lot. Architectural Details Such As Round Tower At Entry Way, The Majestic Double-Door Entry Features A 2-Story High Ceiling, Marble Flooring & Artisan Crown Molding . The Living Room Presents Marble Floors & An Elegant Fireplace. The Incredible Gourmet Kitchen Features Granite Countertops, Central Island, Built-in Refrigerator & A Separate Wok Kitchen, High End Appliances, Custom rafted Crafted Cabinetry. The Expansive Family Room Opens Up With Custom Built Media Center, An Elegant Wet Bar, Wood Flooring, A Sliding Door That Leads To The Beautifully Landscaped Backyard. The Master Suite Is Jacuzzi Bathtub & Steam Shower, Spacious With Walk-in Closet, Retreat Area, Great Balcony 0verlooking The Beautiful Backyard. One Suite is Downstairs. Additional Features: Breakfast Area, A lavish Library/Office, Loft, Formal Dining Room, Intercom And Surround Sound System, Alarm And Surveillance System, Central Vacuum, Central Air Conditioning, This Home With The Convenience Of Shopping And Dining Just Minutes Away And Come To Make This Is Your Dream Home!!!$3,480,000
Irvine 54 Clocktower
Welcome to this gorgeous 5-bedroom home located in the coveted Woodbury community. With 3,970 sq ft of luxurious living space on a premium 5,100 sq ft lot, this home is designed for both comfort and elegance. Upon entering, you'll be greeted by a grand foyer with soaring ceilings, perfect for a grand piano. The open-concept floor plan seamlessly connects the living room, the kitchen, and the dining area, opening to the beautiful backyard. The gourmet master chef's kitchen is a culinary dream, featuring top-of-the-line Wolf appliances, a prep kitchen with space for a second refrigerator, and a spacious pantry with custom-made shelves. The extra-large great room boasts oversized windows. The main floor bedroom is spacious with an ensuite bathroom and a sitting area. Upstairs, you'll find a versatile loft currently used as the fifth bedroom, along with four additional bedrooms, each with its own full bath. The master bedroom suite is a true retreat, offering a resort-like bathroom. The extra-large laundry room is equipped with extra linen shelves for ample storage. The backyard is a low-maintenance oasis, showcasing spectacular spring and summertime blossoms, a waterfall fountain, putting green golf course, and views of tall trees add to the serene ambiance. Additionally, two above-ground raised soil beds on the side of the house provide a perfect space for a personal garden. Located in the prime area of Woodbury, this home offers access to 16 parks, 7 swimming pools, a 30-acre sports field and club, and proximity to Woodbury Town Center, Jeffrey Open Space Trail, and all the$3,480,000
Cypress 8162 Gay Street
Attention Antique and Exotic Car Collectors: Motivated Seller! All Offers Welcome! Discover this hidden gem in Orange County! Located at the end of a serene cul-de-sac where Orange and Los Angeles Counties meet, this brand-new custom home is a masterpiece. Over the past 4 years, every inch of this 4-bedroom, 3-bathroom home, along with a 1-bedroom, 1.5-bathroom ADU, has been meticulously crafted using the finest materials available. Designed by the renowned LA architect Carl Smith of William Adams Architects, known for their mastery of modern architectures, this residence epitomizes luxury and modern living. Nestled between the 605, 91, and 22 freeways, you'll have quick access to Downtown LA, all of Orange County, and its fabulous beaches! Enjoy proximity to excellent schools, great restaurants, amazing shopping, parks, and recreation. This home offers everything you need to live the quintessential Southern California lifestyle! Included in this purchase is 7,500 sqft of flat, usable land, part of a total lot size of 15,000 sq ft divided through the SB9 process. The current home and ADU sit on one 7,500 sqft portion, with the remaining land ready for you to enjoy as is or possibly build another home. Imagine parking dozens of collectible cars on the first floor and front yard in the corner lot of cul-de-sac street, which perfectly satisfy what your always dreamed about - ! In summary, for this incredible price, you will receive a newly constructed custom-built single-family home with an income-producing ADU or additional family living space, plus an additional 7,500 sqft o$3,480,000
San Marino 2793 Gainsborough Drive
Stunning one-story ranch-style home nestled in the heart of a peaceful, tree-lined neighborhood, very short distance to the top-ranked Carver elementary school and High School of San Marino, this home offers an exceptional opportunity for families seeking both luxury and convenience. Entering the foyer, you are greeted by a spacious formal living room, complete with built-in bookcases and a gorgeous fireplace, providing an ideal setting for relaxation and entertainment. Adjacent to the living room is the elegant formal dining room, featuring built-in cabinets that enhance its sophisticated charm. The newly remodeled kitchen is a chef's dream, offering ample counter space and storage, with an adjoining breakfast nook that overlooks the beautifully landscaped backyard and sparkling swimming pool. A full-sized home office is conveniently connected to the kitchen, perfect for remote work or study. The stylish family room is designed for comfort and entertainment, boasting a wet bar, and a cozy fireplace. The prime bedroom features direct access to the backyard, with a thoughtfully designed floor-to-ceiling closet with organizers for maximum convenience. The backyard is an oasis of relaxation, featuring a pool and spa, as well as a greenhouse for your gardening pursuits or creative projects. The property also includes a spacious 2-car garage with an oversized door, suitable for accommodating a boat or RV. This prime location is just minutes away from the Huntington Library and the California Institute of Technology, with easy access to a variety of shops and restaurants. Rare ch$3,480,000
Arcadia 1143 Paloma Drive
This magnificent custom-built newer home is situated in the Lower Ranch neighborhood of Arcadia, with access to the award-winning Arcadia Unified. The living room and dining room radiate warmth and comfort with a fireplace. The kitchen offers a separate wok kitchen, a center island, walk-in pantry, soft-close doors, Viking appliances, and an eat-in area with a dry bar with wine rack. The family room is enhanced by a fireplace and is perfectly designed to suit all casual entertaining. A home office/library with built-in bookshelves and bay window. The main level has 1 bedroom and 1.5 baths. Upstairs contains of 3 good-sized suites. The master bedroom has a large walk-in dressing room with closet organizer systems, the luxurious master bathroom offers two separate vanities, toilet room, make-up table, steam shower room and a freestanding bathtub. There is a spacious media room to enjoy the home theater experience.The Fabulous Outdoor Paradise Offers a Sparkling Pool, Resting area, very private backyard, with a travertine patio overlooking ,This Grand Contemporary Estate is a Dream Home that Brings The Best of Sleek Elegance of Modern Living.$3,480,000
Costa Mesa 168 Monte Vista Avenue
Experience the perfect blend of sophistication and casual luxury in this beautifully remodeled Costa Mesa home, ideally located just a short bike ride to the beach or to the scenic Back Bay. This 3-bedroom, 2-bathroom property welcomes you with high-beam ceilings, engineered oak flooring, and elegant design touches throughout. The heart of the home is a gourmet kitchen with natural wood cabinetry, quartz countertops, and a 6-burner Wolf industrial ovenperfect for both casual meals and dinner parties. A stunning floor-to-ceiling, temperature controlled, glass-encased wine cabinet stores up to 124 bottles in style. Designed for the ultimate entertainer, this residence boasts zoned surround sound from the cozy front porch to the serene backyard fire pit. Step outside to discover a private oasis, featuring a covered patio with a fireplace, a built-in BBQ and kegerator, a big-screen TV for movie nights, and a luxurious pool with a built-in spa. The outdoor living area is completed with a remote-controlled sunshade for added privacy and comfort. The primary suite is a retreat of its own, with a spacious soaking tub, dual sinks, and a walk-in shower that doubles as a steam room. The smart home system and wood-burning fireplacesboth inside and outenhance the warm, welcoming ambiance. For guests or extended stays, the separate studio guest house includes a full kitchen, bathroom, and private entry. The property offers ample parking with a long driveway leading to a detached 2-car garage. Designed by a renowned local builder whose homes have been featured in Newport Beach home tours$3,475,000
Burbank 3322 Wedgewood Lane
Welcome to your dream home in the prestigious guard-gated tennis community of Burbank Hills! This magnificent 2-story, 5,000 square foot residence is on the market for the very first time, offering a rare opportunity to own a piece of luxury in one of the most sought-after neighborhoods. This home boasts an exquisite blend of modern sophistication and timeless charm. The grand foyer welcomes you with soaring ceilings, a stunning chandelier, and a sweeping staircase that sets the tone for the rest of the house. With multiple living spaces, including a formal living room, a cozy family room with a fireplace, and a sunlit conservatory, there is plenty of room for both entertaining and relaxation. The state-of-the-art kitchen is a chefs delight, featuring top-of-the-line appliances, custom cabinetry, a large center island, and a walk-in pantry. The adjacent breakfast nook offers serene views of the beautifully landscaped backyard. The expansive master suite is a private oasis, complete with a spa-like ensuite bathroom, dual walk-in closets, and a private balcony that offers landscapes of the hills. Four additional spacious bedrooms, each with its own unique charm, provide ample space for family and guests. The home includes multiple well-appointed bathrooms, ensuring comfort and convenience for all. A dedicated home office and a quiet study provide the perfect spaces for productivity and creativity, ideal for remote work or study sessions. The home features a family-media room, a walk-in wine cellar, and a bar, making it the ultimate entertainment haven for hosting movie nights$3,475,000
Walnut 19519 Mulberry Drive
***Original homeowner and first time on the market***Welcome to the Three Oaks community located in the City of Walnut, a highly regarded and desirable neighborhood. The community offers 24-hour patrol safety and hiking trails. This luxurious mansion boasts panoramic mountain and city views and was constructed in 2012. It features a total of 8 bedrooms (all en-suite), 9 bathrooms, and occupies a 24,194 square foot lot. The entire house is built around a CENTRAL COURTYARD, also known as a Chinese quadrangle courtyard (Si He Yuan). This property is ready for immediate move-in! Upon entering, you will be drawn in by its spaciousness, perfect layout, HIGH-CEILING,DOUBLE STAIRS design, and unique CENTRAL COURTYARD design. The living room, family room, and dining room all have direct access to the CENTRAL COURTYARD. Sitting in the CENTRAL COURTYARD and gazing up at the stars, you can imagine an encounter with a UFO. The first floor has three-bedroom suites, ideal for elderly people or guests. To the right upon entering is a separate living room. The open-floor design of the kitchen, family room, and breakfast room show spaciousness and convenience. The separate walk-in pantry can function as a secondary kitchen. Whether cooking in the kitchen, enjoying breakfast, or entertaining in the family room, the northern mountain views are always in sight. The separate formal dining room, connected to the side yard, is ideal for dinner gatherings and prayer sessions with friends. The second floor features 5 bedrooms and a laundry room. The northern master suite comes with a walk-in closet$3,468,000
Redondo Beach 406 Via Mesa Grande
This magnificent Coastal Spanish home in the upper Riviera was rebuilt from top to bottom in 2008 and boasts panoramic ocean (with white water), city and Palos Verdes views from most rooms. The property has an estate feel with a beautiful rolling front gate, and exudes warmth with a touch of Tuscany. The open feel is amplified with vaulted ceilings in the great room, dining room and kitchen. The chef's dream kitchen has a spacious center island, Thermador appliances, custom copper sinks, granite counters that are 38" tall with only a single seam and a hammered copper hood. There are two heating units, recessed lights, built-in ceiling speakers, custom window treatments, multiple arches, two outdoor fountains, hand-stained hardwood floors and several decks off the great room and the dining area. Relax in the backyard with its covered outdoor spa, fire-pit and built-in seating area, or enjoy just the short walk to the beach and the Riviera Village. There are even ocean views from the top back terrace of the property. The home is situated on such an angle of the street that it has stunning views because the houses in front of it are much lower. A home with this size, view and elegance rarely hits the market in the Riviera.$3,465,000
La Jolla 5711 Skylark Place
Enjoy sweeping ocean views from this pristine single-level home located on a quiet cul-de-sac in the highly-coveted Muirlands neighborhood. Upon entering the home, the open concept layout welcomes you into the formal living room, dining room, and kitchen that are all located in the heart of the home. The sun-drenched living room enjoys high ceilings, hardwood floors, and ocean views along the entire southerly wall of windows. The adjacent chefs kitchen features a large kitchen island, quartz countertops, a farmhouse sink, state-of-the-art stainless steel appliances, and sliding door access to the beautifully landscaped backyard. Hallway access from the living room leads to a three-bedroom hallway with two supplementary bedrooms, a hallway bathroom, and the private primary suite thats located in the back of the home with two walk-in closets, a sitting area with fireplace, a dressing room with washer/dryer connections, and sliding door access to both the southerly ocean view deck and the backyard. Adjacent to the kitchen, you will also find an informal living room/guest suite with a gas fireplace, standup attic access and a full bathroom. Additionally, this home features an entirely private sunlit office/studio or 4th bedroom located off the informal living/family room with a separately gated courtyard entrance from the street. The supremely private backyard offers the perfect setting to entertain, with an outdoor kitchen with built-in grill, and stair access to the rooftop deck with panoramic ocean views. Beautifully designed inside and out, this immaculate single-story home$3,465,000
Cardiff By The Sea 2265 Montgomery Avenue
Welcome to 2265 Montgomery Avenue in the heart of beautiful Cardiff by the Sea where you will be immersed in the SoCal lifestyle enjoying close proximity to all things Cardiff has to offer! Located in the Walking District where you are just blocks from Seaside Market, Glen Park, restaurants, cafes, shopping, hiking trails, the rail trail, world class beaches and surf! This remodeled duplex offers one 2 bedroom and 1&1/2 half bathrooms unit at the upper level and one 2 bedroom 1 bathroom unit at the lower level both with modern finishes throughout, all on a double lot with an ocean view. Each unit offers open-concept living spaces featuring timeless design, abundant natural light, and private outdoor space to enjoy your view. New finishes include luxury vinyl plank flooring, quartz countertops, all new tile work, stainless steel appliances, just to name a few! Practical amenities include a separate laundry room for each unit, additional parking for ease and convenience. Step outside and take in the expansive ocean view and coastal breeze, perfect for outdoor dining or simply relaxing, this space will quickly become your favorite spot. Don't miss the opportunity to make 2265 Montgomery Avenue your new home and/or investment opportunity with longterm built-in value of being situated on a double lot.$3,450,000
Bear Valley
APN 3071-511-02 - 16.67ac at the southwest corner of Bear Valley Rd & Mesa Linda St. Versatile large commercially zoned parcel situated at a signalized corner. Over 1,000 feet of frontage along Bear Valley Rd just one intersection east of Hwy 395. Existing residential development surrounds this site with new communities on the horizon in close proximity. Average daily traffic count in excess of 50,000. Centralized location in close proximity to both Interstate 15 & Highway 395. Amazing development potential to serve this high growth region. The High Desert is poised to blast off the high-speed train to Las Vegas and The Barstow International Gateway are just two proposed projects which will create tons of jobs and in turn the need for even more new rooftops.$3,450,000
San Diego 11403 Mustang Ridge Drive
Welcome to your Dream Home with Expansive Canyon Views! Nestled in the Coveted Derby Hill Neighborhood on one of the most Desirable Streets. High-End Hardscape including a Sparkling Salt Water Pool, Spa, Firepit, Built-in BBQ, Several Seating Areas - great for Family Fun & Entertaining. Walk down the street to Award Winning Ocean Air Elementary School and the Rec Center, making it a Fantastic Choice for Families. The Terrific Floor Plan has a 1st Level Bedroom Suite & an Upstairs Loft/Office. Gorgeous, Immaculate Interior with a Chefs Kitchen, Quartz Counters, GE Monogram Appliances, Large Island Seating & a Walk-In Pantry. There are Plantation Shutters on Most Windows & New Automatic/Programable Blinds. Owned Solar & Tesla Power Wall installed by Baker Electric. Complete Exterior was recently painted with a Contemporary Palate. Easy Stroll to Vons Market Center with Restaurants, Coffee, Exercise Facilities & Medical Offices. Dont miss this opportunity to live in one of the most desirable locations around!$3,450,000
Seal Beach 1313 Ocean Avenue
Currently under construction, 1313 & 1315 Ocean Avenue, to be delivered in the fourth quarter 2024, each 3 bedroom, 4 bathroom, 2796 sq. ft. home exemplifies its organic modern architecture. Buyers are offered the unique opportunity to select their own finishes, creating a truly custom home. Experience coastal living with the masterful design of a reverse floor plan to enjoy views from the social gathering spaces on the second floor. The chefs kitchen, also customizable to your discerning culinary acumen, flows seamlessly into the dining and living spaces further punctuated by 14-ft. stacking, slider doors leading to your private terrace. Completing your second floor is the laundry room and primary suite, with soaking tub, dual vanities and sizable walk-in closet. Descend the striking floating glass and steel staircase to your abundant first floor. On this level, youll find two additional bedrooms, each with ensuites, and a multi-purposed bonus room, to be designed for your highest use including a possible 4th bedroom. Gather everyone up to the 800 sq. ft. rooftop deck for hosting and wowing guests with amazing ocean views and dramatic sunsets. These homes will appeal to the technology aficionado and energy-conscientious buyer whether by the elevator to the second floor, wiring throughout the home for audio and video, or solar panels on the rooftop. The 462 sq. ft. garage is equipped with a 400 amp electrical system preconfigured for electric vehicles, high ceilings enabling the garage to accommodate car lifts, and its additionally plumbed for a downstairs washer/dryer and$3,450,000
Seal Beach 1315 Ocean Avenue
Currently under construction, 1313 & 1315 Ocean Avenue, to be delivered in the fourth quarter 2024, each 3 bedroom, 4 bathroom, 2796 sq. ft. home exemplifies its organic modern architecture. Buyers are offered the unique opportunity to select their own finishes, creating a truly custom home. Experience coastal living with the masterful design of a reverse floor plan to enjoy views from the social gathering spaces on the second floor. The chefs kitchen, also customizable to your discerning culinary acumen, flows seamlessly into the dining and living spaces further punctuated by 14-ft. stacking, slider doors leading to your private terrace. Completing your second floor is the laundry room and primary suite, with soaking tub, dual vanities and sizable walk-in closet. Descend the striking floating glass and steel staircase to your abundant first floor. On this level, youll find two additional bedrooms, each with ensuites, and a multi-purposed bonus room, to be designed for your highest use including a possible 4th bedroom. Gather everyone up to the 800 sq. ft. rooftop deck for hosting and wowing guests with amazing ocean views and dramatic sunsets. These homes will appeal to the technology aficionado and energy-conscientious buyer whether by the elevator to the second floor, wiring throughout the home for audio and video, or solar panels on the rooftop. The 462 sq. ft. garage is equipped with a 400 amp electrical system preconfigured for electric vehicles, high ceilings enabling the garage to accommodate car lifts, and its additionally plumbed for a downstairs washer/dryer and$3,450,000
Rancho Santa Fe 6109 La Flecha
Exquisite opportunity to own a low maintenance "lock & leave," carefree property in the esteemed Covenant of Rancho Santa Fe! Brilliantly designed remodel by noted architect Ed Ebright with gorgeous and timeless finishes. Situated in the heart of the downtown Village and within walking distance to restaurants, shops, the renowned RSF Golf Course, Tennis and 60+ miles of beautiful walking/riding trails. Over 3000 sq. ft. of fabulous living space embraced by approximately 1000 sq. ft. of a stunning wrap-around patio for year-round enjoyment. Kitchen will delight the most discerning chefs with Sub Zero, Wolf & Bosch appliances, including a steam oven. Comfortable family room opens to the kitchen and the living/dining room with a great room concept, has a wine room & bar with barrelled brick ceiling. Two fireplaces within the home and a magical fire feature on the outside patio. Perfectly planned downstairs bedroom suite with upstairs luxurious ensuite primary bedroom plus two additional bedrooms, one currently used as office. Located just a few miles from the Pacific Ocean and known to have the Best Climate in the World!$3,450,000
La Canada Flintridge 1218 Flintridge Circle
Don't miss seeing this striking Mid-Century with signature modernist flair within an electric-gated estate in the serene Flintridge neighborhood of La Canada. Timeless elegance lives here, with original architectural details & modern upgrades. Enjoy panoramic views thru floor to ceiling windows. Parking is generous, w/ a half circle courtyard, & additional area at rear of property, inc., 3 garages & carport. The LR fireplace is a study in contrasts, as the light stonework juxtaposes w/ the richly colored paneled wood walls. Sliding glass doors for easy access to patio & pool epitomizing luxury indoor-outdoor living. The Family Room is cozy w/ brick fireplace, adjacent to Chef's Kitchen which is remodeled, w/ a breakfast bar, built-ins, & Bosh dishwasher, Miele ovens & cooktop. Adjacent is the sophisticated Dining Room, also w/ sliding doors to the patio. The Powder Room, w/ a shower & door to the side of the home, perfect for pool users.An oversized laundry room & pantry, w/ storage galore, an additional sink, and a 2nd refrigerator. The second- and third-Bedroom Suites, the first has a built-in dresser, with a bath w/ shower. The second features a desk-ready area, w/ bookshelves and a vanity. The highlight of the bath: an American Standard Walk-In bathtub. The Primary Suite is on the opposite side; a true oasis, w/ sliding doors & views to pool and canyon, a built-in desk & a generously sized dressing area w/ storage & a gracious vanity. The oversized Primary Bath is European in style, w/ a bidet, large shower, & the most unique of soaking tubs which is both sauna & jacuzz$3,450,000
Rancho Palos Verdes 100 Terranea Way
The exclusive Villa for sale at Terranea is a front-row gem, boasting 3 bedrooms plus a den, situated on the golf course with lovely views of Catalina and the ocean. This sophisticated villa showcases a private gated courtyard with a fireplace, offering an ocean view, ideal for repeated getaways. It's a fee-simple property, providing the buyer with the Grant Deed and title. While complying with California Coastal Commission regulations, the owner possesses it year-round but cannot use it as a primary residence. Owners are permitted to stay for up to 90 nights annually at their discretion, and when not in use, it's available for rent to resort guests. The villa comes fully furnished, adorned with custom artwork, designer fabrics, and elegant furniture. Essentials such as linens, dishes, and cookware are provided, along with Viking appliances in the gourmet kitchen. Multiple dining areas, including a formal dining table, a casual kitchen table, and a kitchen island with barstools, create an inviting atmosphere. The primary suite, located on the ground floor, features French doors that open to a patio and lawn with golf course and Catalina Island vistas. This suite is complemented by a luxurious bathroom with dual vanities, a standalone shower, a soaking tub, and a secluded garden path to a private, gated spa. Each bedroom is ensuite, ensuring privacy and comfort for guests. One bedroom offers a private outdoor sitting area accessed via delightful French doors. An additional suite above the courtyard serves as a secondary retreat with its own ocean view. In addition, there's a$3,450,000
69180 Victoria Drive
This is the nicest apartment offering in Southern California. It consists of ten 3 bedroom 2 bath condo townhomes and each unit is its own separate property and has its own address/APN. So in the future, each unit can be sold separately as a condo!! IF YOU LOOK UP THIS PROPERTY PROFILE, IT WILL SHOW TEN APARTMENT UNITS, AND TEN ASSESSORS PARCEL NUMBERS!!! Each 3 bedroom 2 bath unit is 1,230 square fee and is immaculate inside. Each unit has it's own WATER METER, electric meter, and gas meter. TENANTS ALSO PAY FOR THEIR OWN TRASH! So tenant's pay for almost all of the operating expenses except for sewer at $129 monthly. See APOD in MARKETING PACKAGE in SUPPLEMENTS for expenses. Rents are a little behind the market, but are month to month and can be brought up to market using the Just Cause procedure within California Rent Control. For actual and market rents, please see RENT ROLL and RENT COMPS within the MARKETING PACKAGE in SUPPLEMENTS. At market rents, this apartment really performs! How about $324,000 annual gross income, a 10.65 GRM, a 7.99% Cap Rate, and a 12.72% Cash on Cash Return!!! SEE SUPPLEMENTS for detail. This is truly a great buy. Apartments in this area, and of this quality are very rare. The last comparable 10 unit sale was a couple years ago at 120 W Vereda Sur in Palm Springs. It sold for $3,800,000!!! See detail in SUPPLEMENTS. Please drive by (only) and take a close look at the pictures! This is truly a luxurious resort apartment that preforms very well.$3,450,000
This information is deemed reliable but not guaranteed. You should rely on this information only to decide whether or not to further investigate a particular property. BEFORE MAKING ANY OTHER DECISION, YOU SHOULD PERSONALLY INVESTIGATE THE FACTS (e.g. square footage and lot size) with the assistance of an appropriate professional. You may use this information only to identify properties you may be interested in investigating further. All uses except for personal, non-commercial use in accordance with the foregoing purpose are prohibited. Redistribution or copying of this information, any photographs or video tours is strictly prohibited. This information is derived from the Internet Data Exchange (IDX) service provided by San Diego MLS®. Displayed property listings may be held by a brokerage firm other than the broker and/or agent responsible for this display. The information and any photographs and video tours and the compilation from which they are derived is protected by copyright. Compilation © 2024 San Diego MLS®, Inc.
Listing information last updated on September 1st, 2024 at 11:16am PDT.

