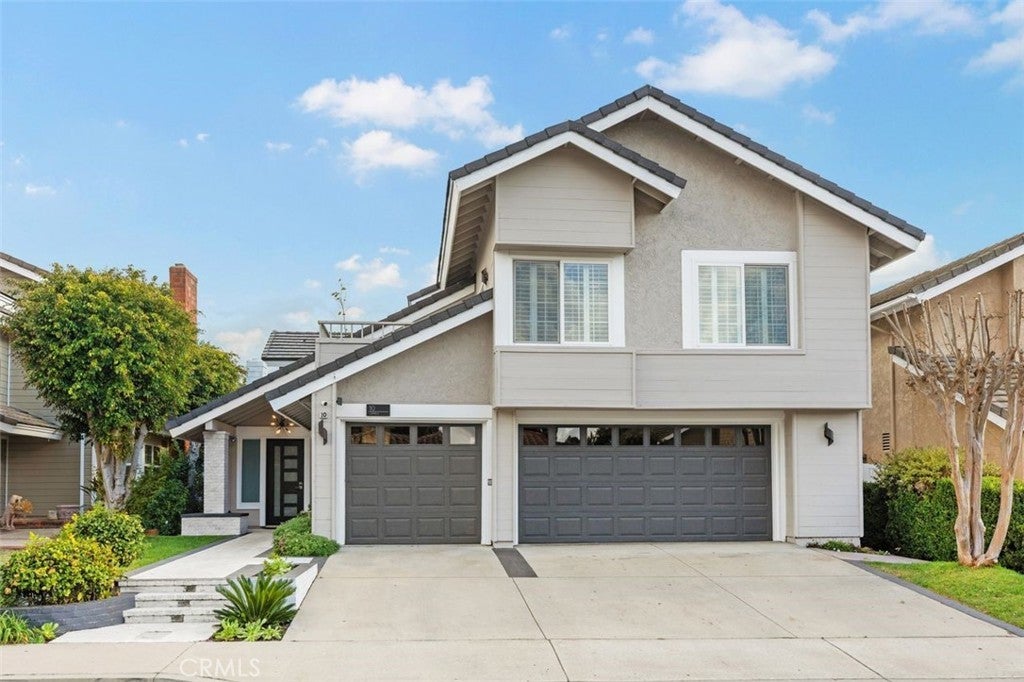10 Vispera, Irvine
Irvine Home Sale
One of Northwood's favorite floorplans and Canyon Creek's largest model has been remodeled to bring this home into the new generation with the latest new trends and materials! This home boosts 5 bedrooms, 3 bathrooms including a spacious primary suite & 1 downstairs bedroom w/remodeled bathroom w/Restoration Hardware cabinet & subway tile*The high-end metal front door w/smoke glass details, sidelights & lockset w/biometrics invites you into this modern atmosphere*The spacious living room has a raised floor & modern tile fireplace & the dining room has a gorgeous Restoration Hardware crystal chandelier*The modern remodeled & reconfigured kitchen is open to the family room creating an open great room w/built-in media area*The high-end modern kitchen has marble-like quartz countertops, white tile backsplash w/harlequin multi-tone backsplash behind the cooktop, large island w/waterfall sides & RH pendant lights, custom dark modern cabinets, stainless steel farm-style sink, Viking appliances including 6 burner cooktop, top-of-the-line hood, double ovens w/cafe doors & more*The sunny breakfast room has a large skylight*Come up the attractive spiral staircase to the primary suite which has been remodeled w/an expanded & open retreat area, a giant primary closet (originally an deck), and a redesigned primary bathroom w/free-standing tub, modern cabinets, double sinks, large shower w/modern finishes including modern tile, 4 shower heads including 1 rain head, & it has a steam system w/colored lights & music too*The 3 secondary bedrooms are large & 1 has a private deck & walk-in closet, & all share a remodeled bathroom w/free-standing vanity w/double sinks & tub/shower w/subway tile*The small "hideaway" room can be an office or nursery*The grassy backyard has a brick patio area w/a vinyl patio trellis & new landscaping*Features include double pane windows, wood-like tile floor, newer interior & exterior paint, smooth-textured walls, recessed lights, modern light fixtures including a Restoration Hardware fixture in the upstairs hallway, brand new modern dark roof, solar panels, a split system HVAC w/mobile app, white plantation shutters, Toto heated toilets/bidets, ATT security system, door bell camera, garage control app, French doors & windows, cathedral ceilings, custom baseboards*Spacious 3 car garage w/roll-up door* Attend excellent Irvine schools including Northwood High*Enjoy gated Canyon Creek amenities -pool, spa, bbqs, tot lot, tennis & more. No Mello-Roos.
Property Details
Additional Information
-
- City:
- Irvine
-
- County:
- Orange
-
- Zip:
- 92620
-
- MLS® #:
- OC23209025
-
- Bedrooms:
- 5
-
- Bathrooms:
- 3
-
- Square Ft:
- 3,250
-
- Lot Size:
- 0.12
-
- Neighborhood:
- Canyon Creek (CC)
-
- Levels:
- Two
-
- Garages:
- 3
-
- School District:
- Irvine Unified
-
- HOA Dues:
- $230
-
- HOA Dues Freq.:
- Monthly
Price Change History for 10 Vispera, Irvine, (MLS® #OC23209025)
| Date | Details | Price | Change |
|---|---|---|---|
| Closed | – | – | |
| Pending | – | – | |
| Active Under Contract (from Active) | – | – |
Based on information from California Regional Multiple Listing Service, Inc. as of July 23rd, 2024 at 3:25am PDT. This information is for your personal, non-commercial use and may not be used for any purpose other than to identify prospective properties you may be interested in purchasing. Display of MLS data is usually deemed reliable but is NOT guaranteed accurate by the MLS. Buyers are responsible for verifying the accuracy of all information and should investigate the data themselves or retain appropriate professionals. Information from sources other than the Listing Agent may have been included in the MLS data. Unless otherwise specified in writing, Broker/Agent has not and will not verify any information obtained from other sources. The Broker/Agent providing the information contained herein may or may not have been the Listing and/or Selling Agent.



