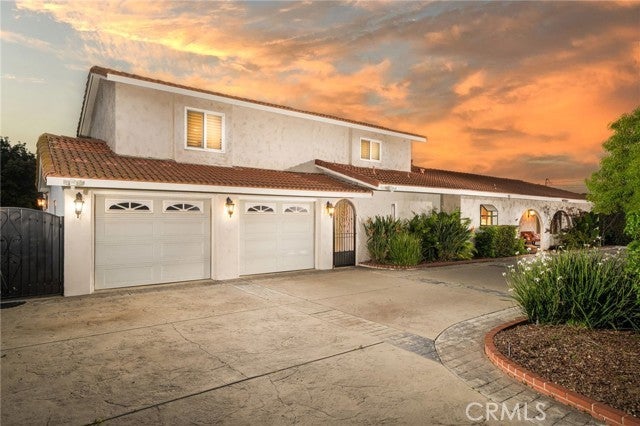11225 Vernon Avenue, Ontario
Ontario Home For Sale
Welcome to 11225 Vernon Ave, a captivating Spanish-designed ranch property spanning at approx. 2 flat acres, tailor-made for horse enthusiasts. Alternatively, for those seeking a development opportunity, this expansive land can be transformed into multiple dwellings, offering versatility and potential. Nestled in the unincorporated west side of Ontario, this home seamlessly combines functionality, durability, and aesthetic charm. Boasting 3,250 sqft of living space, the main house features 4 full bedrooms, 3 baths and an office, ensuring ample accommodation options. The kitchen beautifully opens to the dining room, creating a fluid layout that extends into the inviting living roomideal for both relaxation and hosting gatherings. An additional 529-square-foot Studio/guest house with a full kitchen, closet space, and a spacious bathroom with a walk-in shower adds versatility, perfect for multi-generational families or extra rental income. Character abounds throughout the home, showcased by custom tile and wood flooring, a game room, and a tiled deck for outdoor enjoyment. Wrought iron railings, archways, and other architectural details add to the property's allure. Car enthusiasts will appreciate the two separate garagesa standard 2-car garage and a larger 3-car garageproviding ample space for vehicles and storage. The custom 8-stall breezeway barn is a haven for horses, featuring one separate 24X24 foaling/layup stall, custom V-style feeder doors, blanket racks, grills, and sliding doors for convenience and ventilation. Each stall is accompanied by runs, offering covered and
Property Details
Additional Information
-
- City:
- Ontario
-
- County:
- San Bernardino
-
- Zip:
- 91762
-
- MLS® #:
- CV24075913
-
- Bedrooms:
- 5
-
- Bathrooms:
- 4
-
- Square Ft:
- 3,779
-
- Lot Size:
- 1.80
-
- Neighborhood:
- ONTARIO (91762)
-
- Garages:
- 5
This information is deemed reliable but not guaranteed. You should rely on this information only to decide whether or not to further investigate a particular property. BEFORE MAKING ANY OTHER DECISION, YOU SHOULD PERSONALLY INVESTIGATE THE FACTS (e.g. square footage and lot size) with the assistance of an appropriate professional. You may use this information only to identify properties you may be interested in investigating further. All uses except for personal, non-commercial use in accordance with the foregoing purpose are prohibited. Redistribution or copying of this information, any photographs or video tours is strictly prohibited. This information is derived from the Internet Data Exchange (IDX) service provided by San Diego MLS®. Displayed property listings may be held by a brokerage firm other than the broker and/or agent responsible for this display. The information and any photographs and video tours and the compilation from which they are derived is protected by copyright. Compilation © 2024 San Diego MLS®, Inc.
Listing information last updated on July 31st, 2024 at 6:34pm PDT.












































































