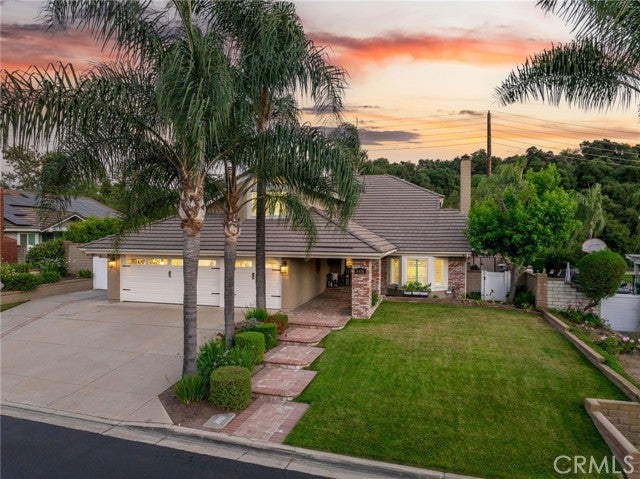5406 Shemiran Street, La Verne
La Verne Home For Sale
Experience luxury living in this remodeled home offering panoramic hill views, nestled within the exclusive gated community of Emerald Ridge at Live Oak. The home's exterior welcomes you with a beautifully manicured front yard featuring a brick pathway that leads to a covered front porch. The entrance is highlighted by an elegant iron and glass front door. Stepping inside, an entryway with travertine tiled floors, a chandelier seamlessly flow into the living areas. The living room offers a precast stone fireplace, vaulted ceilings, LVP floors, and plantation shutters that frame picturesque views of both the front and backyards. This space flows effortlessly into the adjacent dining room, featuring French doors that open to the backyard. The remodeled kitchen is equipped with custom cabinetry, granite countertops, and stainless steel appliances, including dual convection ovens, a wine fridge, a front control gas cooktop with griddle, and a trash compactor. It also features a built-in refrigerator with cabinet fronts, a convenient built-in countertop eating area, and an open layout that connects to the family room. The family room features symmetrical built-in cabinetry around a stone fireplace, surround speakers, a well-appointed bar, and a sliding door that invites you to the backyard. The main floor also includes a bedroom with an adjacent remodeled bathroom, a laundry room, and direct access to the attached three-car garage. Upstairs, a versatile bonus/fifth bedroom, featuring vaulted ceilings and potential to add a walk-in closet. The primary bedroom offers double door e
Property Details
Additional Information
-
- City:
- La Verne
-
- County:
- Los Angeles
-
- Zip:
- 91750
-
- MLS® #:
- CV24135253
-
- Bedrooms:
- 4
-
- Bathrooms:
- 3
-
- Square Ft:
- 2,746
-
- Lot Size:
- 0.24
-
- Neighborhood:
- LA VERNE (91750)
-
- Garages:
- 3
This information is deemed reliable but not guaranteed. You should rely on this information only to decide whether or not to further investigate a particular property. BEFORE MAKING ANY OTHER DECISION, YOU SHOULD PERSONALLY INVESTIGATE THE FACTS (e.g. square footage and lot size) with the assistance of an appropriate professional. You may use this information only to identify properties you may be interested in investigating further. All uses except for personal, non-commercial use in accordance with the foregoing purpose are prohibited. Redistribution or copying of this information, any photographs or video tours is strictly prohibited. This information is derived from the Internet Data Exchange (IDX) service provided by San Diego MLS®. Displayed property listings may be held by a brokerage firm other than the broker and/or agent responsible for this display. The information and any photographs and video tours and the compilation from which they are derived is protected by copyright. Compilation © 2024 San Diego MLS®, Inc.
Listing information last updated on July 10th, 2024 at 2:19pm PDT.













































































