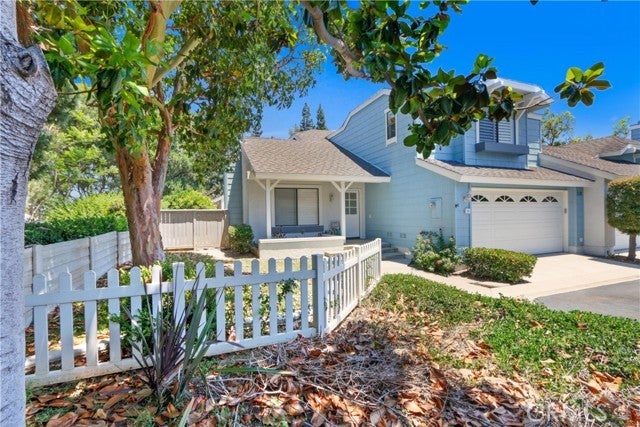12 Summerfield 5,
Home For Rent
Welcome to your new home! This bright, inviting 3-bedroom, 2.5-bath end-unit condo in the heart of Woodbridge is filled with natural light and warmth. As you step inside, you'll be greeted by high ceilings that create an open, spacious feel. The living room boasts custom built-ins and a charming ceramic-tiled fireplace, perfect for cozy evenings with loved ones. The dining area, conveniently located adjacent to the kitchen, offers easy access to the backyard through sliding doorsideal for indoor-outdoor entertaining. The galley kitchen is a chef's delight, featuring white cabinets, granite countertops, a tiled backsplash, and Samsung stainless steel appliances, including a gas stove and refrigerator. A stainless steel sink and dishwasher complete this modern kitchen. The first-floor powder room/guest bathroom, adorned with wainscoting, adds a touch of classic charm. Up the stairs and all three bedrooms are fitted with brand-new carpet for your comfort. The primary bedroom is a true retreat with high ceilings, a large walk-in closet, and a cozy window seat. Its en-suite bathroom features a custom tiled, walk-in shower and a vanity with granite countertops. One of the secondary bedrooms includes a mirrored closet with organizing shelves, perfect for keeping everything in order. This home also offers the convenience of wood flooring, plantation shutters, recessed lighting, and central A/C. Step outside to your private wrap-around backyard, perfect for relaxing, entertaining, or enjoying summer BBQs. Additional highlights include an attached 2-car garage with an electric car ch
Property Details
Additional Information
-
- County:
- Orange
-
- Zip:
- 92614
-
- MLS® #:
- OC24106732
-
- Bedrooms:
- 3
-
- Bathrooms:
- 3
-
- Square Ft:
- 1,373
-
- Neighborhood:
- OC - IRVINE (92614)
-
- Garages:
- 2
This information is deemed reliable but not guaranteed. You should rely on this information only to decide whether or not to further investigate a particular property. BEFORE MAKING ANY OTHER DECISION, YOU SHOULD PERSONALLY INVESTIGATE THE FACTS (e.g. square footage and lot size) with the assistance of an appropriate professional. You may use this information only to identify properties you may be interested in investigating further. All uses except for personal, non-commercial use in accordance with the foregoing purpose are prohibited. Redistribution or copying of this information, any photographs or video tours is strictly prohibited. This information is derived from the Internet Data Exchange (IDX) service provided by San Diego MLS®. Displayed property listings may be held by a brokerage firm other than the broker and/or agent responsible for this display. The information and any photographs and video tours and the compilation from which they are derived is protected by copyright. Compilation © 2024 San Diego MLS®, Inc.
Listing information last updated on July 9th, 2024 at 4:51pm PDT.





















