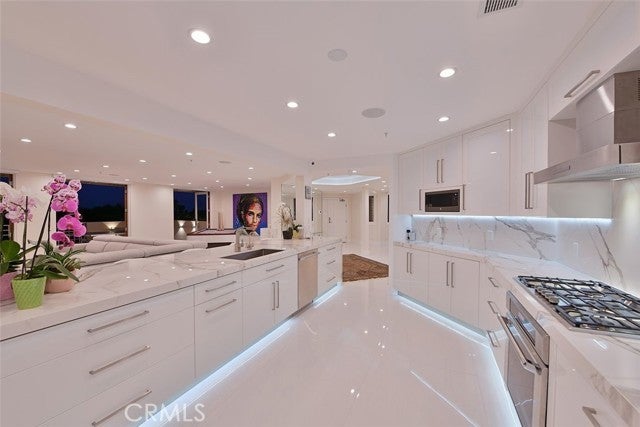10575 Ashton Avenue 401,
Home For Rent
Pictures: Instagram.com/AshtonPenthouse Welcome to Penthouse 1. A luxurious open concept penthouse floor unit largest of its kind on Ashton Avenue. 6 foot by 4 foot Italian porcelain slab floors greet you from the elevator and all throughout the unit. Carrera marble counter tops, backsplash, showers and fireplace accent each room. 2 skylights and 17 floor to ceiling glass French doors all throughout unit bring in massive amounts of light from morning to evening. Each is equipped electric blinds controlled by remote control or with voice by Alexa. All lights, TVs and sound system controlled by Alexa. 13 camera system with cameras in each room and in the garage watching over the cars. 2 large storage rooms in the garage with 6 parking spaces. 6 balconies wrapping around unit. All interior doors are 2 inch thick frosted glass doors with brushed nickel finishes. Bedroom doors and closets and front door have keypad entry locks that open with key and 4 digit code. Ring door camera system with direct connection to internet. Master bedroom has 2 walk in closets. Sound system with 2 Polk Audio speakers in each room including all bedrooms. LED recess lights in each room as well as LED accent lights hidden inside the skylights and around the bottom of kitchen cabinets. Foyer entry with skylight gives the unit a grand feel which serves as an entry to the master bedroom and remaining 3 bedrooms. The foyer is wired for cable and can be converted into a second living room. Maids room has its own kitchen and has separate entrance which leads into the backstairs. Each room has its own custo
Property Details
Additional Information
-
- County:
- Los Angeles
-
- Zip:
- 90024
-
- MLS® #:
- OC24119921
-
- Bedrooms:
- 4
-
- Bathrooms:
- 4
-
- Square Ft:
- 3,300
-
- Neighborhood:
- LOS ANGELES (90024)
-
- Garages:
- 6
This information is deemed reliable but not guaranteed. You should rely on this information only to decide whether or not to further investigate a particular property. BEFORE MAKING ANY OTHER DECISION, YOU SHOULD PERSONALLY INVESTIGATE THE FACTS (e.g. square footage and lot size) with the assistance of an appropriate professional. You may use this information only to identify properties you may be interested in investigating further. All uses except for personal, non-commercial use in accordance with the foregoing purpose are prohibited. Redistribution or copying of this information, any photographs or video tours is strictly prohibited. This information is derived from the Internet Data Exchange (IDX) service provided by San Diego MLS®. Displayed property listings may be held by a brokerage firm other than the broker and/or agent responsible for this display. The information and any photographs and video tours and the compilation from which they are derived is protected by copyright. Compilation © 2024 San Diego MLS®, Inc.
Listing information last updated on August 2nd, 2024 at 3:31am PDT.













































































