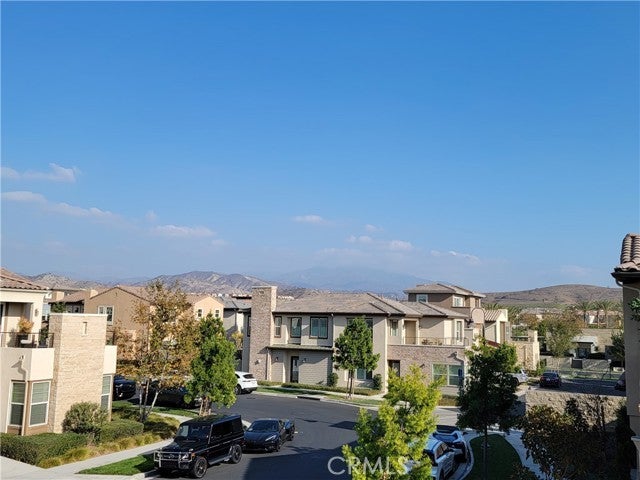66 Swift,
Home For Rent
Immerse yourself in luxury living within Altair, a prestigious guard-gated community. This stunning corner lot residence boasts a wealth of upgrades, perfectly suited for the modern lifestyle. Smart home technology featuring Alexa and Ring doorbell enhances security and convenience, while solar energy and a Tesla EV charger promote eco-friendliness. The Aurora Plan 3 layout caters to multi-generational living with a private en-suite on the first floor. This attached unit offers an independent entrance, living room, kitchenette with quartz countertops and stainless steel appliances, and even a stackable washer/dryer for added convenience. Step inside the main living area, bathed in natural light thanks to expansive windows. A beautiful glass fireplace adds ambiance, while custom Italian stone tile flooring flows throughout. Motorized window treatments further elevate the space in the great room and kitchen. Unleash your inner chef in the gourmet kitchen, featuring stunning quartz countertops, a full backsplash, and a bar area. High-end stainless steel Monogram appliances, including a double oven, 6-burner gas stovetop with griddle, double door refrigerator, microwave, and wine cooler, complete this culinary haven. The spacious dining area seamlessly integrates with the outdoors via sliding glass doors leading to a covered California room, perfect for entertaining. The low-maintenance backyard featuring pavers and artificial grass areas provides a tranquil space, further enhanced by lush evergreen plants and flowers. Unwind and enjoy breathtaking mountain views from the priva
Property Details
Additional Information
-
- County:
- Orange
-
- Zip:
- 92618
-
- MLS® #:
- OC24141796
-
- Bedrooms:
- 4
-
- Bathrooms:
- 5
-
- Square Ft:
- 3,396
-
- Neighborhood:
- OC - IRVINE (92618)
-
- Garages:
- 2
This information is deemed reliable but not guaranteed. You should rely on this information only to decide whether or not to further investigate a particular property. BEFORE MAKING ANY OTHER DECISION, YOU SHOULD PERSONALLY INVESTIGATE THE FACTS (e.g. square footage and lot size) with the assistance of an appropriate professional. You may use this information only to identify properties you may be interested in investigating further. All uses except for personal, non-commercial use in accordance with the foregoing purpose are prohibited. Redistribution or copying of this information, any photographs or video tours is strictly prohibited. This information is derived from the Internet Data Exchange (IDX) service provided by San Diego MLS®. Displayed property listings may be held by a brokerage firm other than the broker and/or agent responsible for this display. The information and any photographs and video tours and the compilation from which they are derived is protected by copyright. Compilation © 2024 San Diego MLS®, Inc.
Listing information last updated on July 16th, 2024 at 6:30am PDT.




















































