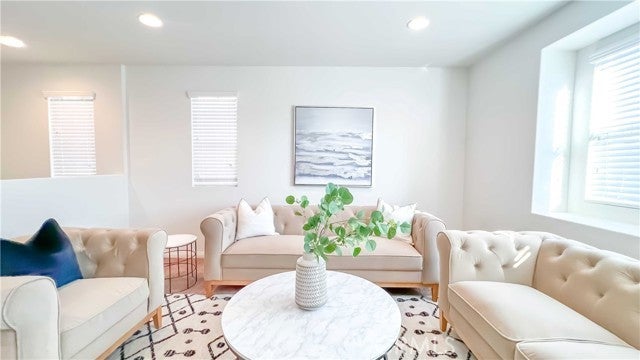5090 S Centennial Circle,
Home For Rent
Gorgeous Single Family Home in Ontario build by KB home-Hadleigh at Park Place. Features 4 bedroom and 3 bath with 2331 sqft. 1 bedroom and 1 bath down stair. New interior paint and new carpet. Corner Lot. Spacious living room, formal dining, kitchen with granite counter top, cabinet, and Pantry. Open and Airy. The stairway leads you upstairs to Master bedroom with a huge walk-in closet. Other 2 bedroom and guest full bath. Individual Laundry room. Central A/C unit. Community Park House size it's over 10,000 sq. ft. include: Movie theater, JR Olympic Pool and Spa, Library, Game rooms, Party room, Kid play room, Reading room, Conference room, Catering Kitchen, Business Center, Recreation room, Billiards & Card room, basketball court, tennis court, and pet friendly playground. Convenience location to Ontario Mills, Restaurant, Shopping center, Victoria Gardens. End Unit. EZ to Freeway 10, 60, 15, and Metrolink station. Less then 20 minutes to Ontario International Airport and 99 Ranch Market. Close to Costco. Guest Access: Highly desirable Community Clean, Fully Furnished and Decorated Home Located in Ontario Upgraded Kitchen Equipped with Granite Counter Tops and a Large Center Island Four Bedrooms, Walk-in Closets, Additional King and Queen Beds Three Full Bathrooms For Your Convenience 2 Car Attached Garage Including Laundry Room With Washer and Dryer Actual furnishings/decor may differ due to product changes and enhancements Pricing reflects four (4) months or longer lease term. Shorter lease terms are available starting at thirty days (30), however, the price wil
Property Details
Additional Information
-
- County:
- San Bernardino
-
- Zip:
- 91762
-
- MLS® #:
- OC24141942
-
- Bedrooms:
- 4
-
- Bathrooms:
- 3
-
- Square Ft:
- 2,336
-
- Neighborhood:
- ONTARIO (91762)
-
- Garages:
- 2
This information is deemed reliable but not guaranteed. You should rely on this information only to decide whether or not to further investigate a particular property. BEFORE MAKING ANY OTHER DECISION, YOU SHOULD PERSONALLY INVESTIGATE THE FACTS (e.g. square footage and lot size) with the assistance of an appropriate professional. You may use this information only to identify properties you may be interested in investigating further. All uses except for personal, non-commercial use in accordance with the foregoing purpose are prohibited. Redistribution or copying of this information, any photographs or video tours is strictly prohibited. This information is derived from the Internet Data Exchange (IDX) service provided by San Diego MLS®. Displayed property listings may be held by a brokerage firm other than the broker and/or agent responsible for this display. The information and any photographs and video tours and the compilation from which they are derived is protected by copyright. Compilation © 2024 San Diego MLS®, Inc.
Listing information last updated on August 7th, 2024 at 6:45am PDT.





































