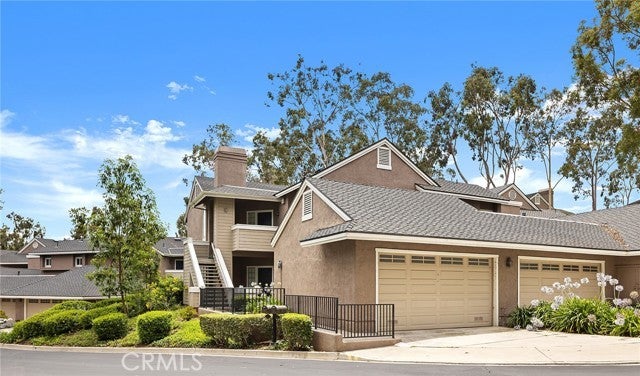65 Highland View 41,
Home For Rent
Welcome to asingle-levelcondo with ahuge, direct-access2-cargarage in thebelovedhills of Turtle Rock.Light, brightinteriors greetyou withrare 9' ceilings in the main living area. As soon as youenterthe home, youll enjoy views of the nearby trees andbeautifullandscaping through large windows and oversized sliding doors.Designer-selected,hard-surfaceflooring is showcased throughoutthe homeandchic, complementaryfloor-to-ceilingtile accents thewood-burningfireplace in theliving room.Thewide-open living/family room and dining roomofferlots of wall space todisplayart collections, an oversized TV/entertainment center, shelving system or hutch. The kitchen has classic white cabinetry, Corian counters and matching white range and microwave ovenalong with a walk-inpantry offering 5 storage shelves. A large primary suite has relaxing views of the mature trees and an adjoining bathroom with dual vanities, oversized shower and loads of closet space.Perfect for a home office, there is a convenient built-in deskareawith ample counter space, under cabinet lighting, dualupper cabinetsand 6 drawers.Additional floor plan highlights included a secondary bedroom with an adjoining guest bath and inside laundry room. The quaint neighborhood of just 56 condos offers a community pool nearby, low-density living with coveted open space and convenient guest parking. Ideally located near the wonderful outdoor amenities in Turtle Rock, close to freeways,world-classbeaches,shopping, restaurants, golf courses and more.Award-winningschools and no Mello Roos.
Property Details
Additional Information
-
- County:
- Orange
-
- Zip:
- 92603
-
- MLS® #:
- OC24158551
-
- Bedrooms:
- 2
-
- Bathrooms:
- 2
-
- Square Ft:
- 1,450
-
- Neighborhood:
- OC - IRVINE (92603)
-
- Garages:
- 2
This information is deemed reliable but not guaranteed. You should rely on this information only to decide whether or not to further investigate a particular property. BEFORE MAKING ANY OTHER DECISION, YOU SHOULD PERSONALLY INVESTIGATE THE FACTS (e.g. square footage and lot size) with the assistance of an appropriate professional. You may use this information only to identify properties you may be interested in investigating further. All uses except for personal, non-commercial use in accordance with the foregoing purpose are prohibited. Redistribution or copying of this information, any photographs or video tours is strictly prohibited. This information is derived from the Internet Data Exchange (IDX) service provided by San Diego MLS®. Displayed property listings may be held by a brokerage firm other than the broker and/or agent responsible for this display. The information and any photographs and video tours and the compilation from which they are derived is protected by copyright. Compilation © 2024 San Diego MLS®, Inc.
Listing information last updated on August 6th, 2024 at 2:03pm PDT.




























