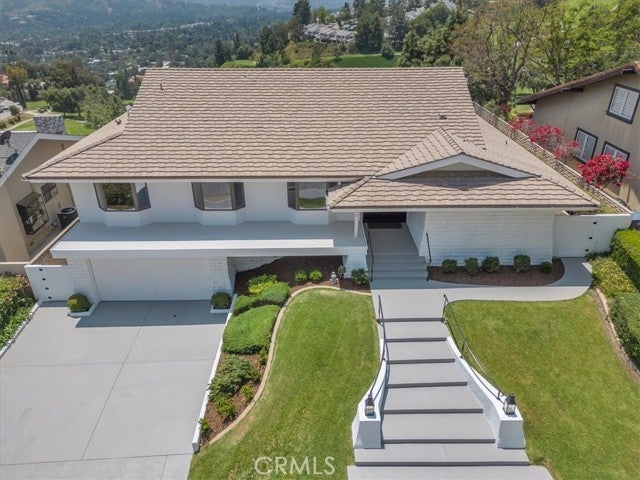5441 Burning Tree Drive,
Home For Rent
As of 7/16/24, REMODELING IS UNDERWAY: A 5TH NEW BATHROOM (THREE-QUARTER BATH) IS BEING ADDED, ANOTHER BATHROOM (FULL BATH) IS BEING REMODELED, NEW KITCHEN APPLIANCES ARE BEING INSTALLED! Home will be ready for move-in middle of August. Welcome to this stunning updated 1960s home with panoramic views directly overlooking the La Canada Country Club golf course. On a clear day you can see to downtown LA and out to Catalina Island. This light and bright modern home includes many traditional features and a great floor plan that flows well. Enter through the double front doors on the main level which boasts a beautiful marble entry hall leading to a huge step-down living room with coffered ceiling, dining room with built-in buffets, and lovely French doors from which you can step out onto the expansive terrace and enjoy the incredible view. The kitchen and guest half bath are also on this main level. Up a few stairs there are 5 bedrooms, including the primary suite with 2 closets and a dressing area. One of the bedrooms includes an adjoining office complete with built-in desk, filing drawers and shelving. Three of the bedrooms have beautiful large bay windows. Downstairs is a large family room which includes a half bath, a wood-paneled billiards room and adjacent wine connoisseurs bar with 2 wine refrigerators, and 3 sets of fabulous French doors opening to a second patio and spa with spectacular views. A spacious storage room off the garage can be used for wine storage, crafting, or a gym. Many new upgrades throughout, including new heating and air conditioning system. Outside
Property Details
Additional Information
-
- County:
- Los Angeles
-
- Zip:
- 91011
-
- MLS® #:
- PF24107349
-
- Bedrooms:
- 5
-
- Bathrooms:
- 5
-
- Square Ft:
- 4,419
-
- Neighborhood:
- LA CANADA FLINTRIDGE (91011)
-
- Garages:
- 2
This information is deemed reliable but not guaranteed. You should rely on this information only to decide whether or not to further investigate a particular property. BEFORE MAKING ANY OTHER DECISION, YOU SHOULD PERSONALLY INVESTIGATE THE FACTS (e.g. square footage and lot size) with the assistance of an appropriate professional. You may use this information only to identify properties you may be interested in investigating further. All uses except for personal, non-commercial use in accordance with the foregoing purpose are prohibited. Redistribution or copying of this information, any photographs or video tours is strictly prohibited. This information is derived from the Internet Data Exchange (IDX) service provided by San Diego MLS®. Displayed property listings may be held by a brokerage firm other than the broker and/or agent responsible for this display. The information and any photographs and video tours and the compilation from which they are derived is protected by copyright. Compilation © 2024 San Diego MLS®, Inc.
Listing information last updated on August 22nd, 2024 at 1:33pm PDT.


































