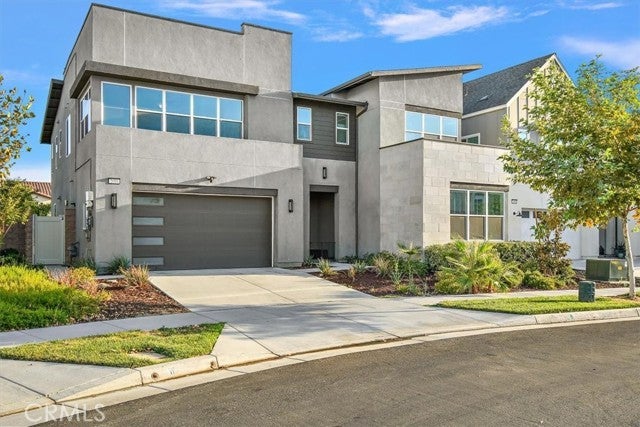2688 E Tatum Lane, Ontario
Ontario Home For Sale
Welcome to your dream home in the vibrant Shadetree community of Ontario Ranch! This highly sought-after Willowton Plan 2 by Landsea Homes is a beautiful 5-bedroom, 4.5-bathroom house spanning 3,283 sq ft and perfectly blends luxury, functionality, and sustainability. The main floor features a guest bedroom with a private bathroom, making it perfect for visitors or multi-generational living. Upstairs, you'll find four additional spacious bedrooms, a dedicated laundry room, and a versatile loft area that can be tailored to your needs. The primary bedroom acts as a serene retreat, complete with a large walk-in closet and a luxurious en-suite bathroom. Culinary enthusiasts will appreciate the gourmet kitchen, which includes stylish pendant lights, modern stainless steel appliances, and an oversized island that offers generous workspace. A roomy walk-in pantry provides ample storage while the flex space can be used for more storage, a butler's pantry, or mudroom. The kitchen seamlessly connects to a large great room, ideal for entertaining friends and family. Step outside to discover a beautifully designed backyard oasis, featuring a combination of hardscape and lush greenery, perfect for dining al fresco in the stunning California room. This home is equipped with modern conveniences, including an Eero mesh Wi-Fi network, smart home automation, a garage with extra storage, and a Tesla Wall Connector in addition to a 220v outlet. Enjoy peace of mind and savings with a fully paid-off 11.28kW solar panel system and a water softener. Located in the newly built Ontario Ranch area, t
Property Details
Additional Information
-
- City:
- Ontario
-
- County:
- San Bernardino
-
- Zip:
- 91762
-
- MLS® #:
- PW24160832
-
- Bedrooms:
- 5
-
- Bathrooms:
- 5
-
- Square Ft:
- 3,283
-
- Lot Size:
- 0.11
-
- Neighborhood:
- ONTARIO (91762)
-
- Garages:
- 2
This information is deemed reliable but not guaranteed. You should rely on this information only to decide whether or not to further investigate a particular property. BEFORE MAKING ANY OTHER DECISION, YOU SHOULD PERSONALLY INVESTIGATE THE FACTS (e.g. square footage and lot size) with the assistance of an appropriate professional. You may use this information only to identify properties you may be interested in investigating further. All uses except for personal, non-commercial use in accordance with the foregoing purpose are prohibited. Redistribution or copying of this information, any photographs or video tours is strictly prohibited. This information is derived from the Internet Data Exchange (IDX) service provided by San Diego MLS®. Displayed property listings may be held by a brokerage firm other than the broker and/or agent responsible for this display. The information and any photographs and video tours and the compilation from which they are derived is protected by copyright. Compilation © 2024 San Diego MLS®, Inc.
Listing information last updated on August 9th, 2024 at 1:35am PDT.























































