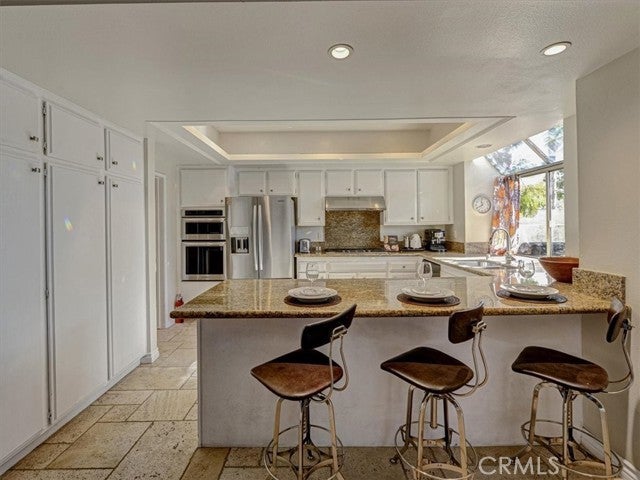14 Shasta,
Home For Rent
Welcome to this completely FULLY FURNISHED open floor plan 4BD 2.5BA property. This townhome has everything, all you need to bring is your suitcase! It is perfectly set up for a live / work lifestyle, with plenty of space for relaxing, entertaining and work spaces for a home office or study. A private courtyard leads to a beautiful double door entry to the home. The Kitchen is a home chef's dream with gorgeous granite countertops, tons of cabinet space, stainless steel appliances including KitchenAid french door refrigerator with built in ice maker and filtered water, a 5 burner gas cooktop with exhaust hood, gas oven, built in microwave and Bosch dishwasher. The kitchen peninsula has three bar stools for use as a breakfast bar or entertaining. All dishware, cookware, serveware utensils, etc. are included. The Kitchen has a view of the private back patio, and the kitchen is open to the family room with a large 60" TV, a wireless bluetooth speaker and lots of comfy seating. Relax and unwind in this comfortably furnished family room. A large sliding door takes you to the private back patio, for your enjoyment it is furnished with a table and four chairs, a patio umbrella and a propane gas BBQ. Adjacent to the family room is a formal dining room area and table that seats six. The living room is furnished with comfortable seating, a large desk, desk chair, computer monitor and keyboard. This room is great for relaxing, reading a book or as a workspace. On the second level there are four bedrooms. The primary bedroom is a private retreat that has it all. Included is a queen size
Property Details
Additional Information
-
- County:
- Orange
-
- Zip:
- 92612
-
- MLS® #:
- PW24170996
-
- Bedrooms:
- 4
-
- Bathrooms:
- 3
-
- Square Ft:
- 2,684
-
- Neighborhood:
- OC - IRVINE (92612)
-
- Garages:
- 2
This information is deemed reliable but not guaranteed. You should rely on this information only to decide whether or not to further investigate a particular property. BEFORE MAKING ANY OTHER DECISION, YOU SHOULD PERSONALLY INVESTIGATE THE FACTS (e.g. square footage and lot size) with the assistance of an appropriate professional. You may use this information only to identify properties you may be interested in investigating further. All uses except for personal, non-commercial use in accordance with the foregoing purpose are prohibited. Redistribution or copying of this information, any photographs or video tours is strictly prohibited. This information is derived from the Internet Data Exchange (IDX) service provided by San Diego MLS®. Displayed property listings may be held by a brokerage firm other than the broker and/or agent responsible for this display. The information and any photographs and video tours and the compilation from which they are derived is protected by copyright. Compilation © 2024 San Diego MLS®, Inc.
Listing information last updated on August 18th, 2024 at 8:00am PDT.

















































