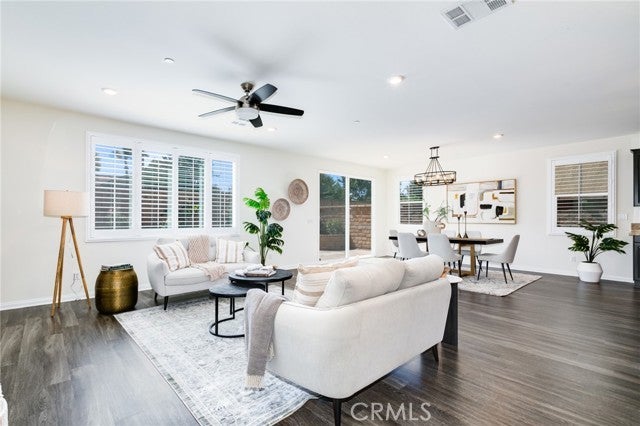3732 S Dulisse Avenue, Ontario
Ontario Home For Sale
Rare find! This Next Generation home built by Lennar is in absolutely move in and turnkey condition! With 6 bedrooms and 4.5 bathrooms, it offers a total of 4,134 sqft of living space and sits on a flat 7,028 sqft corner lot. The Next Gen unit features a separate front entrance, spacious living room, kitchen, its own laundry room, and an extra large bedroom suite with a home office that can serve as two bedrooms if needed. This unique unit is ideal for in laws, stay at home older kids, or can be rented out for additional income. The main house boasts 5 bedrooms, a large loft, and 3.5 bathrooms. Highlights include wood flooring throughout, brand new interior paint, amazing gourmet kitchen, brand new water heater and the meticulously landscaped backyard that offers a tranquil oasis, perfect for gatherings and relaxation with friends and family. Upstairs, the large loft is perfect for home theater, kids playground, or home office space. Alongside the luxurious primary suite, there are four more generously sized bedrooms upstairs, including one ensuite. With two ensuite bedrooms upstairs, this layout is perfect for medium to large families. The home also features a three car garage providing ample storage space and room for home gym. It includes a leased solar system by Sunnova, with low HOA fees of only $100/month and a low property tax rate of just 1.45%, making this home very attractive. Located in a premium location with easy access to the 60 and 15 freeways, close to grocery shopping centers, parks, the airport, restaurants, and schools. The entire Ontario Ranch is booming
Property Details
Additional Information
-
- City:
- Ontario
-
- County:
- San Bernardino
-
- Zip:
- 91761
-
- MLS® #:
- TR24147593
-
- Bedrooms:
- 6
-
- Bathrooms:
- 5
-
- Square Ft:
- 4,134
-
- Lot Size:
- 0.16
-
- Neighborhood:
- ONTARIO (91761)
-
- Garages:
- 3
This information is deemed reliable but not guaranteed. You should rely on this information only to decide whether or not to further investigate a particular property. BEFORE MAKING ANY OTHER DECISION, YOU SHOULD PERSONALLY INVESTIGATE THE FACTS (e.g. square footage and lot size) with the assistance of an appropriate professional. You may use this information only to identify properties you may be interested in investigating further. All uses except for personal, non-commercial use in accordance with the foregoing purpose are prohibited. Redistribution or copying of this information, any photographs or video tours is strictly prohibited. This information is derived from the Internet Data Exchange (IDX) service provided by San Diego MLS®. Displayed property listings may be held by a brokerage firm other than the broker and/or agent responsible for this display. The information and any photographs and video tours and the compilation from which they are derived is protected by copyright. Compilation © 2024 San Diego MLS®, Inc.
Listing information last updated on August 19th, 2024 at 12:45pm PDT.






































