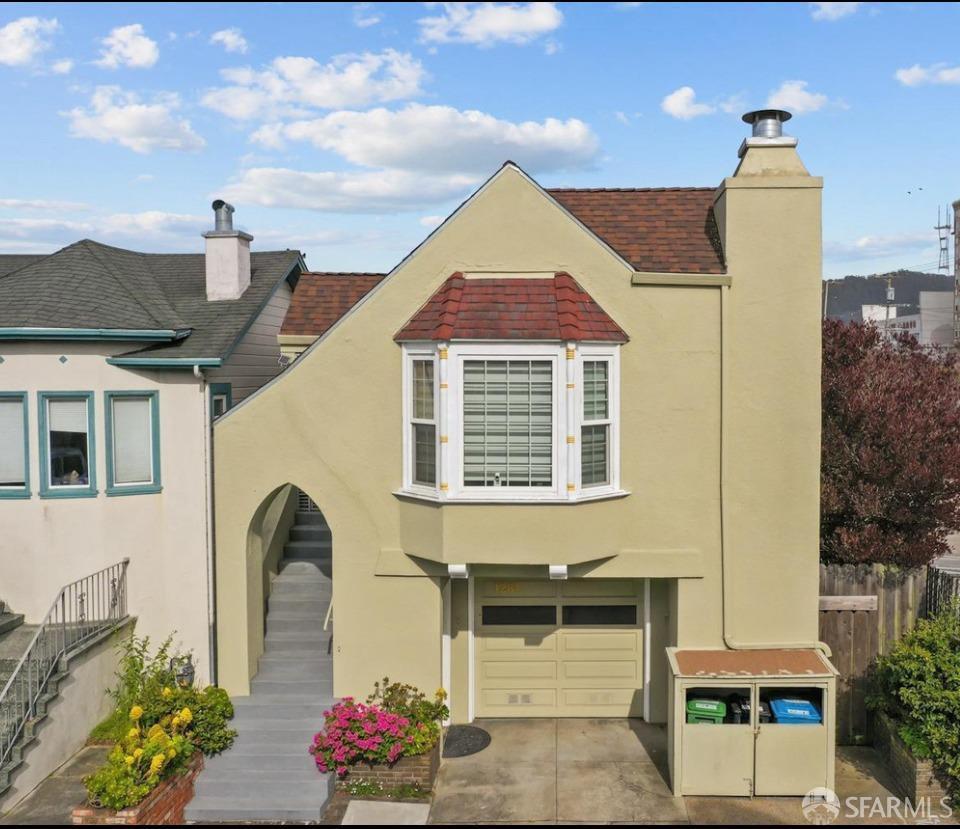1284 27th Avenue, San Francisco
San Francisco Home For Sale
Welcome to this gorgeous and spacious 6-bedroom, 5-bath single-family home which has undergone a complete modernization. The open kitchen boasts high-end appliances, custom cabinets, and stunning quartz countertops. Upstairs, a beautiful living area with a fireplace, dining room, and 4 bedrooms, including a luxurious master suite, await. The lower level features a generous family room with a built-in wet bar, a second master suite, and a bright 6th bedroom. Additional highlights include a separate laundry room with ample storage and a beautifully landscaped garden with charming flowers. With seismic upgrades, new plumbing, electrical, floors, windows, doors, skylights, and roof, every detail exudes quality. Conveniently situated near Irving street shops, supermarkets, Golden Gate Park, and public transport, this home epitomizes comfort and elegance. Truly a sweet retreat!
Property Details
Essential Information
-
- MLS® #:
- 424025200
-
- Price:
- $1,988,000
-
- Bedrooms:
- 6
-
- Bathrooms:
- 5.00
-
- Full Baths:
- 5
-
- Square Footage:
- 2,262
-
- Acres:
- 0.06
-
- Year Built:
- 1932
-
- Type:
- Residential
-
- Sub-Type:
- Single Family Residence
-
- Status:
- Active
Community Information
-
- Address:
- 1284 27th Avenue
-
- Area:
- SF District 2
-
- Subdivision:
- Central Sunset
-
- City:
- San Francisco
-
- County:
- San Francisco
-
- State:
- CA
-
- Zip Code:
- 94122-1507
Amenities
-
- Utilities:
- Sewer Connected, Electricity Connected, Public
-
- Parking Spaces:
- 1
-
- Parking:
- Driveway, Attached, Garage Door Opener, Garage Faces Front, Independent, On Site
-
- # of Garages:
- 1
-
- View:
- City Lights
Interior
-
- Interior Features:
- Formal Entry, Storage, Dining Room, Family Room, In-Law Floorplan, Kitchen, Living Room, Primary Bathroom, Primary Bedroom, Primary Bedroom 2+
-
- Appliances:
- Dishwasher, Disposal, Free-Standing Refrigerator, Gas Cooktop, Gas Water Heater, Range Hood, Dryer, Washer
-
- Heating:
- Central, Fireplace(s), Gas
-
- Fireplace:
- Yes
-
- # of Fireplaces:
- 1
-
- Fireplaces:
- Living Room
-
- # of Stories:
- 2
Exterior
-
- Lot Description:
- Garden
-
- Windows:
- Skylight(s), Double Pane Windows, Screens
-
- Roof:
- Shingle, Other
-
- Construction:
- Concrete, Stucco, Wood
-
- Foundation:
- Concrete, Slab
Additional Information
-
- Date Listed:
- April 18th, 2024
© Copyright 2024 of the SFAR MLS.
Listings on this page identified as belonging to another listing firm are based upon data obtained from the SFAR MLS, which data is copyrighted by the San Francisco Association of REALTORS®, but is not warranted. Information being provided is for consumers' personal, noncommercial use and may not be used for any purpose other than to identify prospective properties consumers may be interested in purchasing.
















































