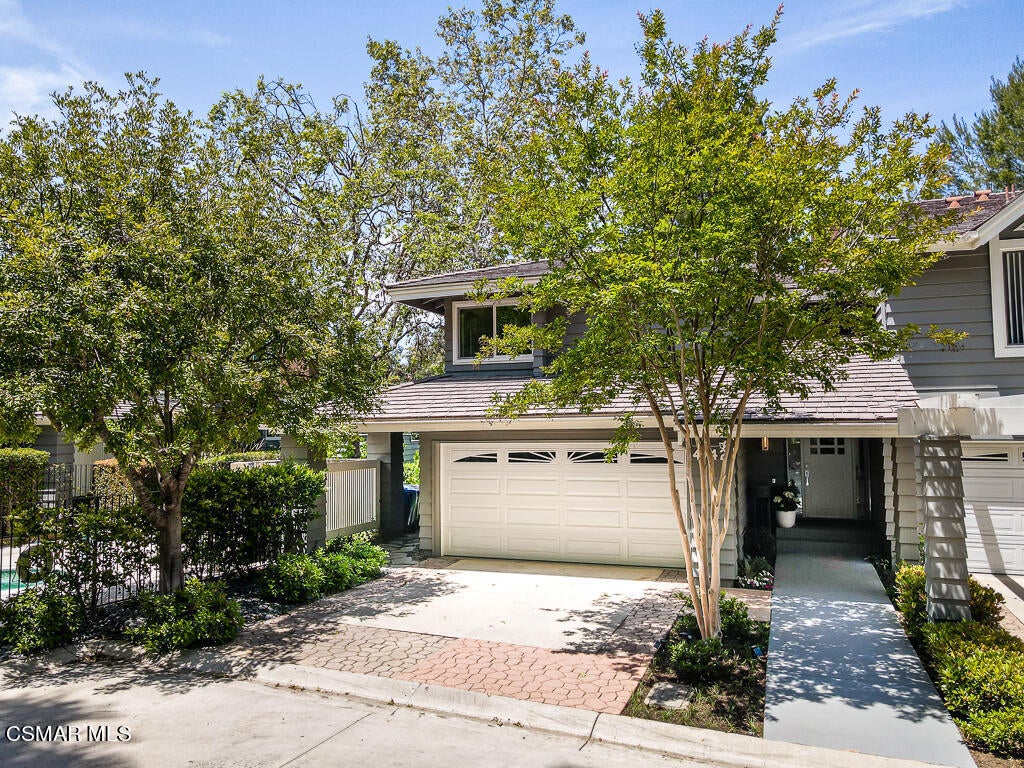4742 Club View Drive, Westlake Village
Westlake Village Home For Sale
Ideally situated at the end of a quiet cul de sac in the prestigious neighborhood of North Ranch, 4742 Club View Drive is surrounded by verdant trees and stunning mountain vistas. As you enter through the custom front entry from Agoura Sash & Door, the foyer boasts Visual Comfort designer lighting and opens to the great room, with high soaring ceilings, wide plank French Oak floors, and a striking fireplace. Grand windows provide an abundance of natural light throughout the home, creating bright and airy spaces that complement the neutral palette and crisp, modern interiors. The kitchen is a chef's dream, equipped with top-of-the-line appliances including a Miele refrigerator, Miele 6-burner gas stove, Fisher & Paykel double drawer dishwasher, a custom butler's pantry with Thermador freezer, and a Wolf microwave drawer. An elegant, redesigned bar and lounge sparkles with custom mirrored tile and is centrally located right off the great room and dining area. This seamless transition creates an inviting and luxurious atmosphere, perfect for hosting and entertaining guests. The garden offers a serene escape and ultra private setting overlooking lush greenery and vibrant flowers, with a new built in barbecue with stone countertops, a tranquil water fountain, and a spacious patio. The luxe primary bedroom retreat features oversized windows that evoke the feeling of waking in a lush forest, complete with custom motorized window treatments. The spa-like primary bathroom is renovated with curb less shower entry, French drain, frameless glass, soaking tub and floating dual vanities providing a peaceful and relaxing sanctuary. An office and custom laundry with built-ins were added to space expanded from the original floorplan. Additional upgrades include smooth coated walls, raised ceilings throughout, glass staircase railing, tankless water heater, whole home water filtration system, alarm system with motion sensors and security cameras, and two car attached garage with epoxy flooring and built in cabinetry. The interiors are highly energy efficient, with very low utility bills year round. This chic, designer appointed two bedroom plus an office residence is the epitome of Southern California glamour!
Property Details
Additional Information
-
- City:
- Westlake Village
-
- County:
- Ventura
-
- Zip:
- 91362
-
- MLS® #:
- 224002790
-
- Bedrooms:
- 2
-
- Bathrooms:
- 3
-
- Square Ft:
- 1,850
-
- Lot Size:
- 0.04
-
- Neighborhood:
- Clubview Townhomes NR-749 - 749
-
- Levels:
- Three Or More
-
- Garages:
- 2
-
- School District:
- Conejo Valley Unified
-
- HOA Dues:
- $690
-
- HOA Dues Freq.:
- Monthly
Based on information from California Regional Multiple Listing Service, Inc. as of July 10th, 2024 at 2:20am PDT. This information is for your personal, non-commercial use and may not be used for any purpose other than to identify prospective properties you may be interested in purchasing. Display of MLS data is usually deemed reliable but is NOT guaranteed accurate by the MLS. Buyers are responsible for verifying the accuracy of all information and should investigate the data themselves or retain appropriate professionals. Information from sources other than the Listing Agent may have been included in the MLS data. Unless otherwise specified in writing, Broker/Agent has not and will not verify any information obtained from other sources. The Broker/Agent providing the information contained herein may or may not have been the Listing and/or Selling Agent.


































