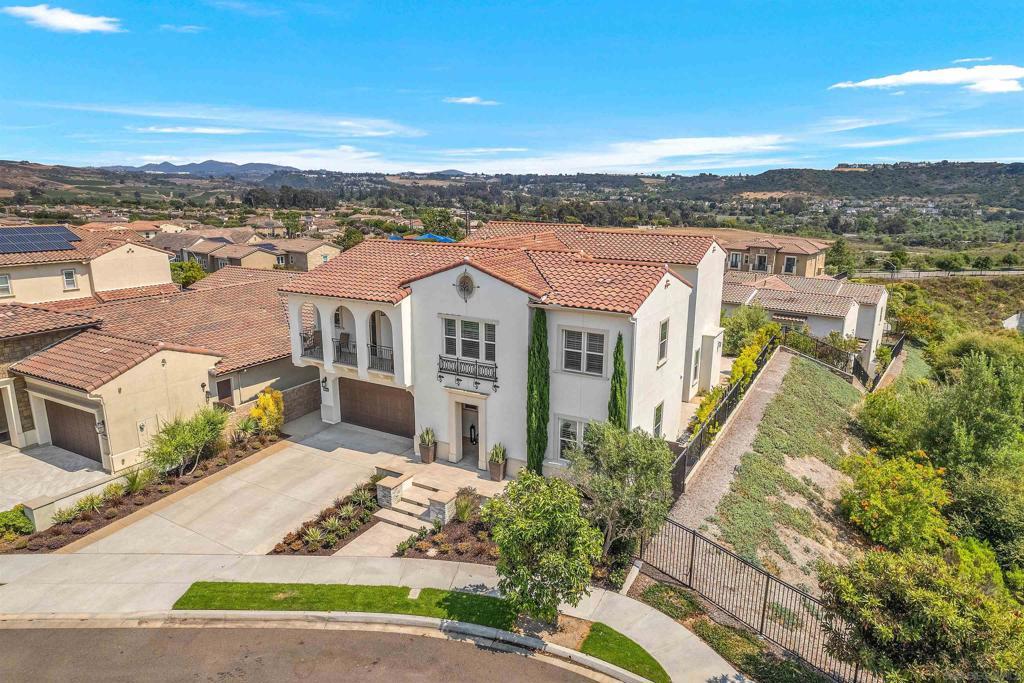4705 Kentner Ct, Carlsbad
Carlsbad Home For Sale
Discover this stunning Toll Brothers masterpiece, nestled in the exclusive, gated community of The Terraces in Robertson Ranch. This luxurious residence, situated at the end of a tranquil cul-de-sac, offers breathtaking canyon views and unparalleled privacy. With over 4400 sq. ft. of living space & 5 bedrooms & 5 ½ baths, this home is not to be missed. Step inside to an expansive open floor plan, where soaring ceilings and abundant natural light create an inviting and airy atmosphere. The home boasts brand-new white oak hardwood floors throughout, enhancing its elegant appeal. The newly remodeled kitchen is a chef’s dream, featuring a sprawling island, built-in refrigerator, dual ovens, and chic pendant lighting. Seamlessly flowing into the family room with a cozy fireplace, this space is perfect for both entertaining and everyday living. On the main floor, you'll find a guest bedroom with an ensuite bathroom and a dedicated office with exquisite walnut built-in cabinetry. The courtyard provides a serene spot for casual outdoor gatherings. Upstairs, a large bonus room complements four additional bedrooms, each with its own ensuite bathroom. The luxurious primary suite offers spectacular views, a beautiful bathroom with dual vanities, a makeup vanity, a soaking tub, and a spacious walk-in closet. The backyard features a firepit, a putting green, a relaxing spa, and a covered seating area under a trellis—ideal for sunset views and relaxation. Additional highlights include surround sound, zoned air conditioning, and a two-car garage. Experience the epitome of resort style Discover this stunning Toll Brothers masterpiece, nestled in the exclusive, gated community of The Terraces in Robertson Ranch. This luxurious residence, situated at the end of a tranquil cul-de-sac, offers breathtaking canyon views and unparalleled privacy. With over 4400 sq. ft. of living space and 5 bedrooms and 5 ½ baths, this home is not to be missed. Step inside to an expansive open floor plan, where soaring ceilings and abundant natural light create an inviting and airy atmosphere. The home boasts brand-new white oak hardwood floors throughout, enhancing its elegant appeal. The newly remodeled kitchen is a chef’s dream, featuring a sprawling island, built-in refrigerator, dual ovens, and chic pendant lighting. Seamlessly flowing into the family room with a cozy fireplace, this space is perfect for both entertaining and everyday living. On the main floor, you'll find a guest bedroom with an ensuite bathroom and a dedicated office with exquisite walnut built-in cabinetry. The courtyard provides a serene spot for casual outdoor gatherings. Upstairs, a large bonus room complements four additional bedrooms, each with its own ensuite bathroom. The luxurious primary suite offers spectacular views, a beautiful bathroom with dual vanities, a makeup vanity, a soaking tub, and a spacious walk-in closet. The backyard features a firepit, a putting green, a relaxing spa, and a covered seating area under a trellis—ideal for sunset views and relaxation. Additional highlights include surround sound, zoned air conditioning, and a two-car garage. Experience the epitome of resort style living at club house with an Olympic sized pool, a splash pool, spa, outdoor cabanas, dining areas and lounge areas, with a fireplace seating area, a BBQ area, outdoor showers and bathrooms plus the gorgeous recreation center with full kitchen. Enjoy the community walking trails & playground as well as numerous hiking trails in the area. Close to beaches, shops and restaurants.
Property Details
Additional Information
-
- City:
- Carlsbad
-
- County:
- San Diego
-
- Zip:
- 92010
-
- MLS® #:
- 240016260SD
-
- Bedrooms:
- 5
-
- Bathrooms:
- 6
-
- Square Ft:
- 4,449
-
- Lot Size:
- 0.14
-
- Neighborhood:
- Carlsbad West
-
- Levels:
- Two
-
- Garages:
- 2
-
- HOA Dues:
- $414
-
- HOA Dues Freq.:
- Monthly
Based on information from California Regional Multiple Listing Service, Inc. as of July 14th, 2024 at 10:17pm PDT. This information is for your personal, non-commercial use and may not be used for any purpose other than to identify prospective properties you may be interested in purchasing. Display of MLS data is usually deemed reliable but is NOT guaranteed accurate by the MLS. Buyers are responsible for verifying the accuracy of all information and should investigate the data themselves or retain appropriate professionals. Information from sources other than the Listing Agent may have been included in the MLS data. Unless otherwise specified in writing, Broker/Agent has not and will not verify any information obtained from other sources. The Broker/Agent providing the information contained herein may or may not have been the Listing and/or Selling Agent.






































