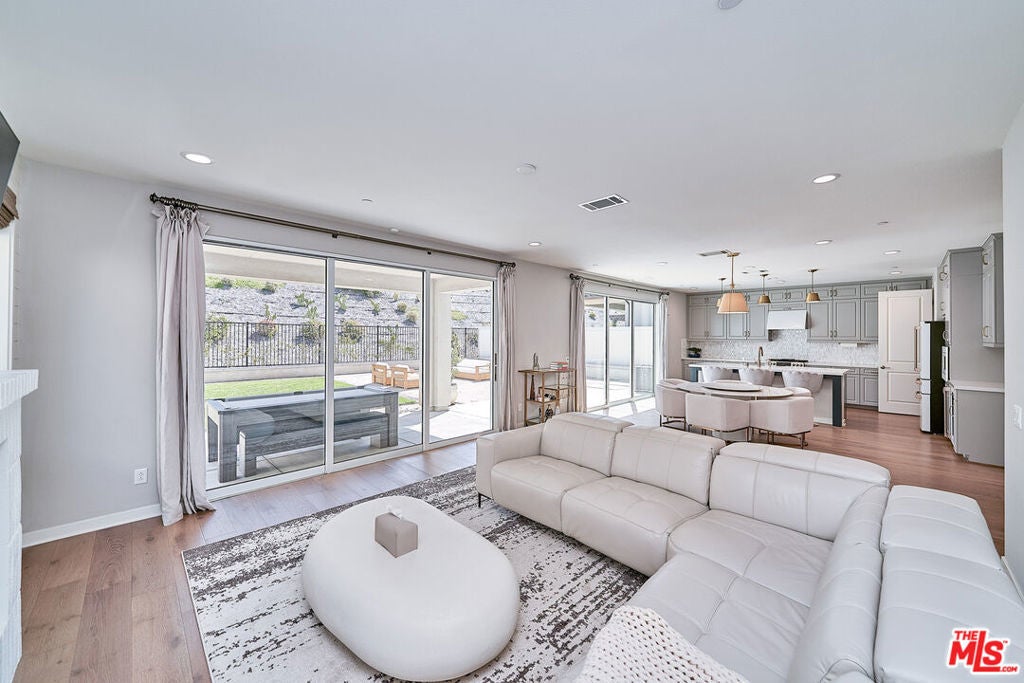28524 Foothill Way, Santa Clarita
Santa Clarita Home For Sale
***SELLER IS OFFERING $10,000.00 in concessions (rate buy down and or closing costs)!*** Welcome to 28524 Foothill Way in the highly sought-after Skyline community in the beautiful hills of Santa Clarita! Originally showcased as one of the model homes during the builder's presale phase, 28524 Foothill offers 4 bedrooms PLUS DEN/OFFICE on the bottom floor that could easily be converted into a bedroom, and 3.5 baths as well as fully paid off solar! This "Luna Plan 2" includes upgraded designer finishes throughout, engineered hardwood flooring, upgraded tile, quartz counter top, designer walls, recessed lighting, plantation shutters, 3 sets of stacking doors and beautiful Restoration hardware window coverings! This floorplan is rarely available within the community and happens to be the most popular! Upon entry you will find a custom reading nook built into the grand staircase with shiplap and designer lighting! As you make your way to the open and airy living area, you will be met with a masterful chef's kitchen offering upgraded white quartz counters with a beautiful backsplash, shaker style cabinetry, GE Cafe white and gold matching appliances, oversized farmhouse sink, soft close cabinets, beverage fridge and walk in pantry! When its time to retreat, you will find 4 spacious bedrooms and 3 baths including 2 en suites plus an oversized chic laundry room complete with utility sink, plenty of storage and arabesque tiles! The master suite is private and features a 12 foot stacking door that opens to the tranquil solid covered balcony that overlooks the beautifully manicured backyard! The Ensuite features white quartz counters with dual sinks, oversized soaking tub, walk in shower, upgraded tile flooring and a spacious walk in closet with built ins! TWO Large California stacking doors open to the entertainers backyard on the main level which is perfectly manicured and features a covered California room style covered patio with lemon trees, fire pit seating areas and plenty of grass with room for a pool and for kids and pets to play! Convenient direct access 2 car garage with plenty of storage and with an option to connect you EV charger! With low hoa's, amenities include the wonderful "Skyline Basecamp" and the gorgeous "Lookout" area both with a playground, clubhouse, sparkling pool and spa, kids wading pool, splash pad, BBQ's, Glass enclosed gym... all overlooking the stunning views of the valley! Enjoy miles of hiking trails all around, a wonderful school district, brand new shopping center and short and immediate access to the 14 freeway Taking you wherever you need to go!
Property Details
Additional Information
-
- City:
- Santa Clarita
-
- County:
- Los Angeles
-
- Zip:
- 91350
-
- MLS® #:
- 24387661
-
- Bedrooms:
- 5
-
- Bathrooms:
- 4
-
- Square Ft:
- 2,709
-
- Lot Size:
- 0.13
-
- Levels:
- Two
-
- HOA Dues:
- $249
-
- HOA Dues Freq.:
- Monthly
Price Change History for 28524 Foothill Way, Santa Clarita, (MLS® #24387661)
| Date | Details | Price | Change |
|---|---|---|---|
| Price Reduced | $1,195,000 | $30,000 (2.45%) | |
| Price Reduced | $1,225,000 | $24,000 (1.92%) | |
| Price Increased (from $1,199,000) | $1,249,000 | $50,000 (4.17%) |
Based on information from California Regional Multiple Listing Service, Inc. as of July 4th, 2024 at 5:20pm PDT. This information is for your personal, non-commercial use and may not be used for any purpose other than to identify prospective properties you may be interested in purchasing. Display of MLS data is usually deemed reliable but is NOT guaranteed accurate by the MLS. Buyers are responsible for verifying the accuracy of all information and should investigate the data themselves or retain appropriate professionals. Information from sources other than the Listing Agent may have been included in the MLS data. Unless otherwise specified in writing, Broker/Agent has not and will not verify any information obtained from other sources. The Broker/Agent providing the information contained herein may or may not have been the Listing and/or Selling Agent.












































