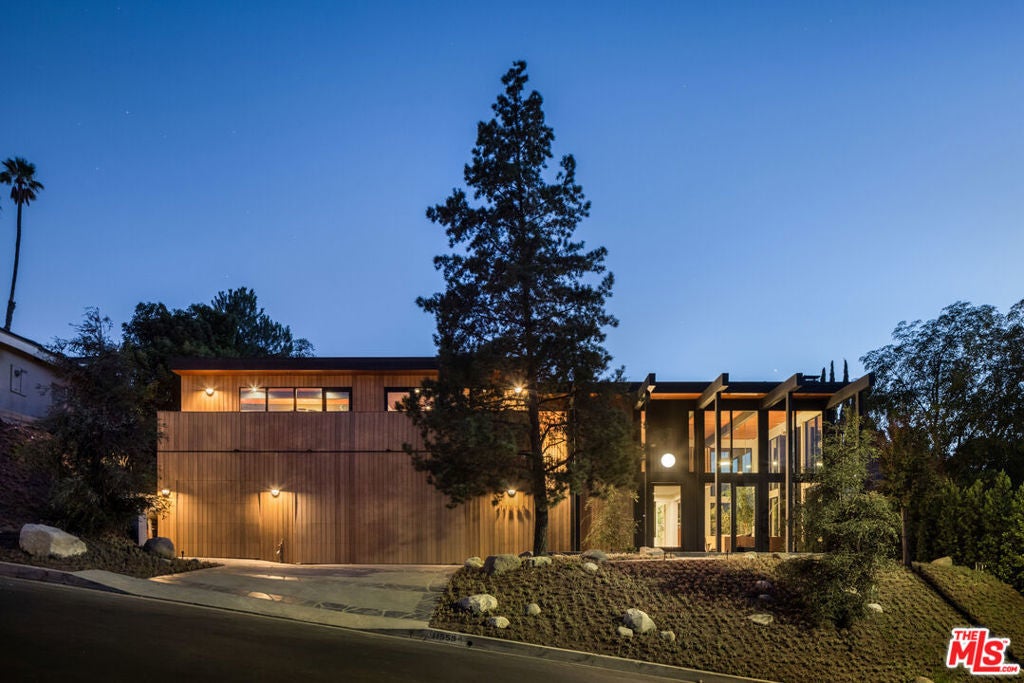11558 Duque Drive, Studio City
Studio City Home For Rent
This period perfect FRYMAN CANYON 5 bed, 5 bath, Mid-Century Post and Beam renovation embodies the ethos of its time by staying true to its clean lines and careful simplicity with thoughtful re-imagining to cater to today's modern living and entertaining. This three year renovation was designed and carefully sourced by a high-end design group with absolutely no expense spared, using skilled craftsmen and custom wood artisans and for one-of-a kind creations. This Dwell featured home has floor to ceiling walls of glass in an awe-inspiring living room with 20 ft ceilings, complemented by a massive fireplace and stunning slate floors that seamlessly extend to the outdoor space, fusing the indoor and outdoor space with ease and complete privacy. Experience a deep connection to nature through multiple walls of glass, opening to wonderful outdoor spaces showcasing earth, fire and water elements, with a new pebble-tec salt water pool/spa, gas fire pit sitting area, wood deck and picturesque landscaping, including Japanese Maple trees and blooming Magnolias. An expansive gourmet kitchen has a 25 foot Quartzite island, with Miele appliances, and an island of slatted white-oak mill work cabinetry designed and made for the space by artisans. Slatted wood design accents grace the stunning staircase to the upstairs loft and bedrooms. White Oak wide plank floors span the upstairs space, where all upstairs bedrooms are en-suite with bathrooms featured in House Beautiful and various other publications. The large primary suite has a balcony and mountain views, with a room sized closet with 8 custom- built Oak wardrobe closets with additional built-in drawers offering plentiful enclosed wardrobe and shoe storage. The primary bathroom has a custom made dual vanity, Quartzite counters, terrazzo floors and a large walk-in shower and separate soaking tub. Automatic blinds in most rooms allow light or privacy instantly. Two laundry rooms, one on each level. There are simply not enough words to describe this breathtaking and emotional restored mid-century home. Fabulous location just a couple short blocks to hiking trails, close to all the studios with easy access to Beverly Hills, (less than a mile away) just a block from Mulholland/Hollywood Hills, easy Hollywood/W. Hollywood access and in the top rated Carpenter School District! This visually captivating home is an absolute rarity in today's lease market for your most discriminating clients.
Property Details
Additional Information
-
- City:
- Studio City
-
- County:
- Los Angeles
-
- Zip:
- 91604
-
- MLS® #:
- 24404805
-
- Bedrooms:
- 5
-
- Bathrooms:
- 5
-
- Square Ft:
- 4,032
-
- Lot Size:
- 0.24
-
- Levels:
- Two
-
- Garages:
- 3
-
- HOA Dues:
- $
Based on information from California Regional Multiple Listing Service, Inc. as of July 19th, 2024 at 10:17pm PDT. This information is for your personal, non-commercial use and may not be used for any purpose other than to identify prospective properties you may be interested in purchasing. Display of MLS data is usually deemed reliable but is NOT guaranteed accurate by the MLS. Buyers are responsible for verifying the accuracy of all information and should investigate the data themselves or retain appropriate professionals. Information from sources other than the Listing Agent may have been included in the MLS data. Unless otherwise specified in writing, Broker/Agent has not and will not verify any information obtained from other sources. The Broker/Agent providing the information contained herein may or may not have been the Listing and/or Selling Agent.
























































