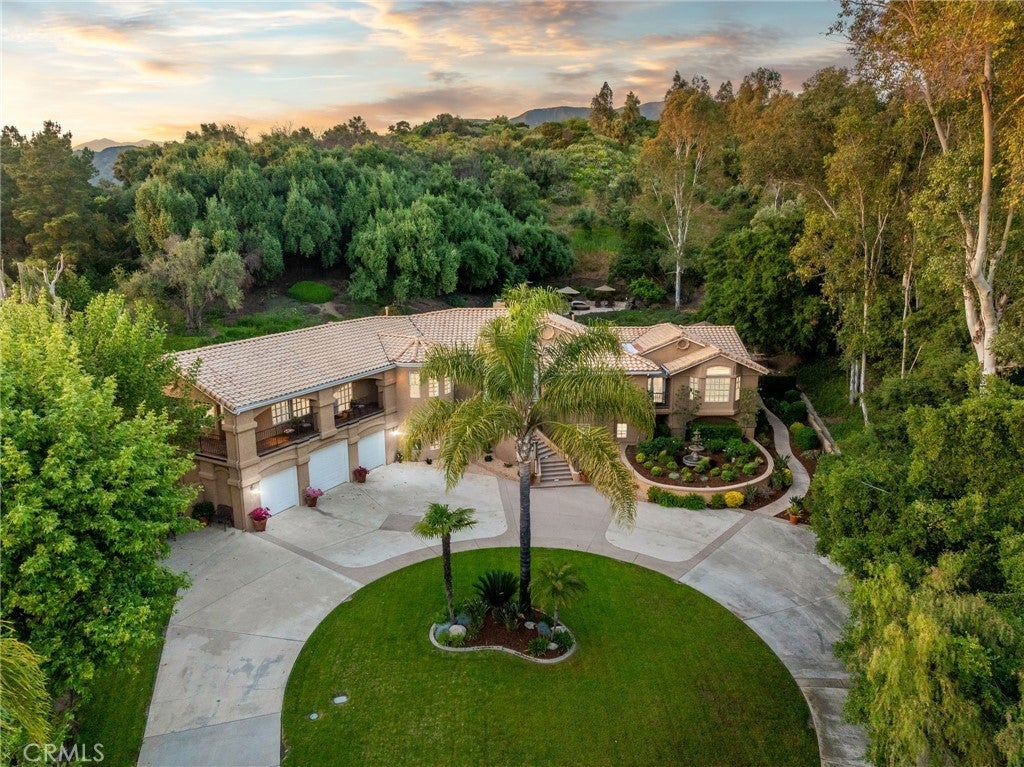1849 Orangewood Street, La Verne
La Verne Home For Sale
Welcome to this stunning gated estate with panoramic hillside views, where elegance and grandeur blend seamlessly with modern comfort. The home is introduced by a dramatic front entry and a sweeping circular driveway. The expansive front yard, surrounded with majestic trees and meticulously manicured grounds, sets a serene tone. Ascend the impressive stairway to the covered front porch with double glass entry doors. Inside, the tiled foyer opens to a formal living room featuring hardwood flooring, a custom fireplace, and French doors that lead to the picturesque backyard. The dining room, overlooking the family room, also offers French doors with glass side panels, a chandelier, and a mirrored accent wall. The remodeled kitchen includes custom cabinetry, granite countertops, stainless steel appliances, a Thermador coffee machine, a peninsula with countertop seating, a center island illuminated by pendant lighting, a butler's pantry, and a breakfast nook. The family room radiates warmth with beautiful tongue and groove ceilings with exposed beams, hardwood flooring, perimeter windows, balcony access, and a bay window. The luxurious primary suite featuring vaulted ceilings, a finished walk-in closet with double door entry, and a bay window with views. The primary bath is a sanctuary with double vanities, an oversized walk-in shower, a relaxing tub with a fireplace, and windows flooding the room with natural light and outdoor vistas. On the main level, three additional bedrooms, one with an ensuite, two with a jack and jill, a remodeled hall bath, and a laundry. Steps lead down to the garage level, a second living area offers the perfect retreat for multi-generational living. This space includes a living room with built-in bookcases and built-in seating, a bedroom, and an ensuite bathroom. A dumbwaiter makes getting things up to the main level a breeze. The magical backyard is an oasis with seamless views of the surrounding canopy of trees and hills beyond. A covered patio, adorned with curtains on all sides, provides year-round enjoyment, complemented by a lighted water feature that sets a peaceful tone. The grounds are meticulously maintained with a lush green lawn, a large spa with a glass-tiled backsplash and spillway, planters with a stacked stone finish, a built-in bar, a separate built-in barbecue, and a pathway leading to an elevated concrete pad overlooking the house and hillside. Experience unparalleled luxury and privacy in this exquisite estate.
Property Details
Additional Information
-
- City:
- La Verne
-
- County:
- Los Angeles
-
- Zip:
- 91750
-
- MLS® #:
- CV24096166
-
- Bedrooms:
- 5
-
- Bathrooms:
- 6
-
- Square Ft:
- 4,310
-
- Lot Size:
- 1.05
-
- Levels:
- Two
-
- Garages:
- 3
-
- School District:
- Bonita Unified
-
- HOA Dues:
- $
Price Change History for 1849 Orangewood Street, La Verne, (MLS® #CV24096166)
| Date | Details | Price | Change |
|---|---|---|---|
| Pending (from Active) | – | – |
Based on information from California Regional Multiple Listing Service, Inc. as of August 11th, 2024 at 5:55am PDT. This information is for your personal, non-commercial use and may not be used for any purpose other than to identify prospective properties you may be interested in purchasing. Display of MLS data is usually deemed reliable but is NOT guaranteed accurate by the MLS. Buyers are responsible for verifying the accuracy of all information and should investigate the data themselves or retain appropriate professionals. Information from sources other than the Listing Agent may have been included in the MLS data. Unless otherwise specified in writing, Broker/Agent has not and will not verify any information obtained from other sources. The Broker/Agent providing the information contained herein may or may not have been the Listing and/or Selling Agent.










































































