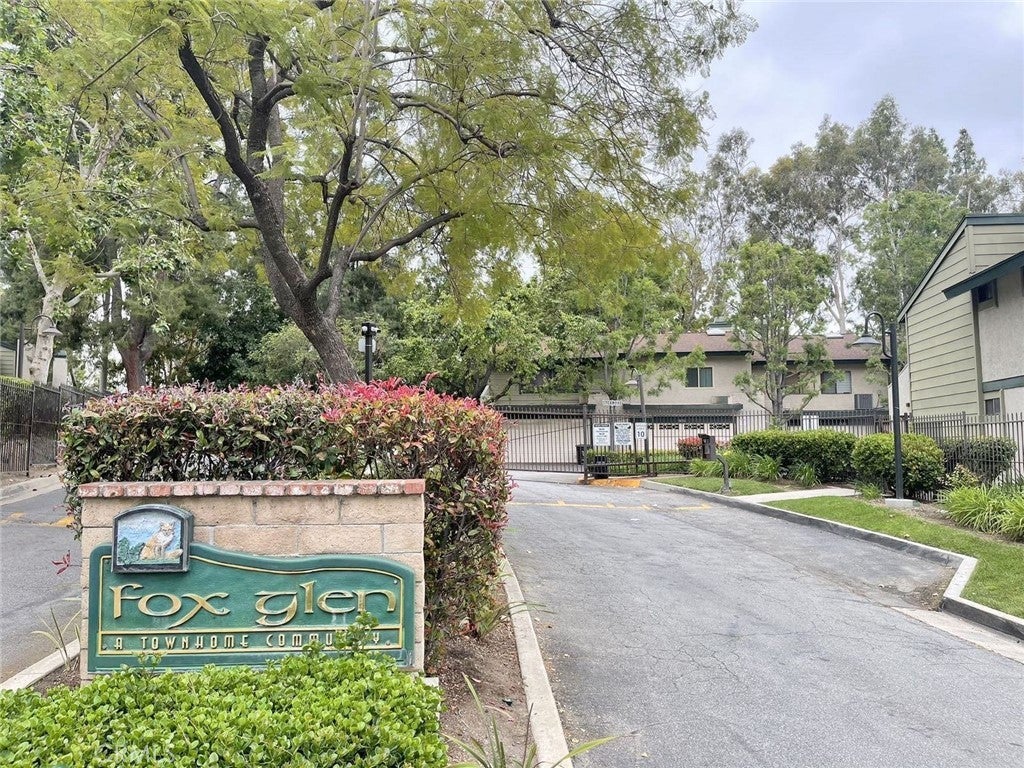3533 Eucalyptus Street, West Covina
West Covina Home For Sale
Reduced!!! Welcome to this chic home in the Fox Glen HOA gated community, conveniently situated across from Nogalas High School. This charming home boasts a 2-bedroom, 2.5-bathroom abode that features remodeled kitchen & bathrooms, complemented by a charming courtyard & 2-car attached garage. Upon entry through the private courtyard, you are welcomed into a warm & inviting living space with a fireplace. The remodeled kitchen showcases contemporary white cabinetry with sleek black hardware, seamlessly transitioning into the adjacent dining area. Discover a remodeled guest powder room and spacious utility closet downstairs, enhancing the home’s functionality & charm. Ascend to the second floor to find two delightful bedroom suites, including the ultimate Master's bedroom suite featuring double closets & a versatile Flex space perfect for an office nook. The remodeled Master's bathroom boasts a new vanity, mirror, light fixture & reglazed bathtub. Recent upgrades such as a newer garage door, AC & heating unit, front security door, and modern light fixtures ensure comfort & peace of mind. HOA dues cover exterior insurance, exterior maintenance, water, trash, community gate, and access to the community pool & spa. Termite repair & fumigation was completed by HOA approx. two years ago. Delight in a culinary paradise, with a variety of dining options just minutes away, from Asian to American, Mexican to breakfast, and your favorite coffee, boba, and tea spots. Enjoy local flavors at the Saturday Farmers Market at Mt. SAC or explore treasures at the adjacent Nogalas High School Swap Meet. Convenience is paramount, with a quick drive to essential destinations like 99 Ranch Market, SF Supermarket, Home Goods, Kohls, Michaels, CVS, banks, Mt. SAC, Cal-Poly, Costco Wholesale, brand-new Diamond Bar golf course & Nogalas golf range and local city parks. Additionally, find peace and spirituality at nearby churches and maintain your fitness at nearby fitness centers. Embrace the ease of 60 & 57 freeway access and relish in the vibrant local scene. This home is more than just a property; it's a lifestyle.
Property Details
Additional Information
-
- City:
- West Covina
-
- County:
- Los Angeles
-
- Zip:
- 91792
-
- MLS® #:
- CV24100090
-
- Bedrooms:
- 2
-
- Bathrooms:
- 3
-
- Square Ft:
- 1,147
-
- Lot Size:
- 7.05
-
- Levels:
- Two
-
- Garages:
- 2
-
- School District:
- Rowland Unified
-
- HOA Dues:
- $438
-
- HOA Dues Freq.:
- Monthly
Price Change History for 3533 Eucalyptus Street, West Covina, (MLS® #CV24100090)
| Date | Details | Price | Change |
|---|---|---|---|
| Active Under Contract (from Active) | – | – | |
| Price Reduced (from $588,000) | $558,600 | $29,400 (5.00%) |
Based on information from California Regional Multiple Listing Service, Inc. as of July 16th, 2024 at 8:45am PDT. This information is for your personal, non-commercial use and may not be used for any purpose other than to identify prospective properties you may be interested in purchasing. Display of MLS data is usually deemed reliable but is NOT guaranteed accurate by the MLS. Buyers are responsible for verifying the accuracy of all information and should investigate the data themselves or retain appropriate professionals. Information from sources other than the Listing Agent may have been included in the MLS data. Unless otherwise specified in writing, Broker/Agent has not and will not verify any information obtained from other sources. The Broker/Agent providing the information contained herein may or may not have been the Listing and/or Selling Agent.





















