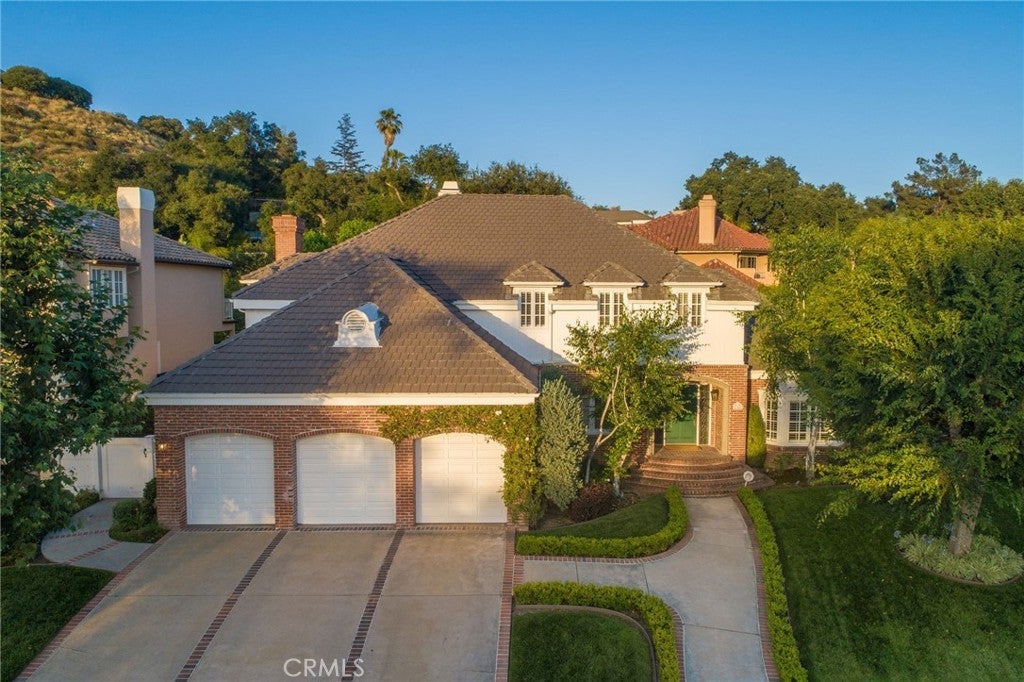246 Oakland Road, Glendora
Glendora Home For Sale
Perfectly situated in one of Glendora’s most coveted neighborhoods, this Morgan Ranch home offers a rare opportunity to enjoy this beautifully updated home with an extraordinary outdoor oasis designed for relaxation, privacy, and entertainment. Embraced by a classic brick exterior, picturesque wood pane windows, and professional landscaping, this home with 3,740 Square feet of living space offers all the modern upgrades and finishes featuring quality craftsmanship and high-end design. The brick front porch welcomes you into the formal entry with gorgeous staircase, step down to the formal living room with stately fireplace and experience the French doors to pool and gorgeous front window with natural lighting creating a warm and inviting atmosphere. The gourmet kitchen is a chef’s delight, featuring white cabinets, quartz countertops, modern stainless appliances, and a cozy dining area with tranquil backyard views. The formal dining room adjacent to the kitchen offers gorgeous views, crown molding, and an elegant China cabinet. The spacious family room has access to the backyard and the brick fireplace provides the perfect setting for family gatherings. The downstairs is complete with an en-suite bedroom/bathroom with shower that is perfect for an older child or home office, a gorgeous powder room, a laundry room with sink and ample storage, and mud room perfectly situated with garage access. The welcoming staircase leads to the upstairs open bonus room/loft perfect for children’s inside play area or additional family room. Indulge in the meticulously remodeled primary suite with the beautiful fireplace and French doors leading to view balcony overlooking the backyard oasis. The redesigned primary bathroom offers two separate vanities with premium countertops, a separate make-up vanity, oversized steam shower, stand alone bathtub, heated floors, and two walk-in closets each with custom-built organizers and shelving. There are two secondary bedrooms adjoined by a shared remodeled bathroom with dual sink vanity and separate bathtub/shower. Enjoy the ultimate backyard with a stunning rock pool and spa, complete with a soothing waterfall feature and an exhilarating slide for endless entertainment, spacious deck area, built-in BBQ with seating, cozy firepit, in-ground trampoline, and dining area perfect for summer evenings. Located in the Glendora Unified School District and close to Glendora Country Club. You won’t want to miss this amazing home!
Property Details
Additional Information
-
- City:
- Glendora
-
- County:
- Los Angeles
-
- Zip:
- 91741
-
- MLS® #:
- CV24130034
-
- Bedrooms:
- 4
-
- Bathrooms:
- 4
-
- Square Ft:
- 3,740
-
- Lot Size:
- 0.26
-
- Levels:
- Two
-
- Garages:
- 3
-
- School District:
- Glendora Unified
-
- HOA Dues:
- $900
-
- HOA Dues Freq.:
- Annually
Based on information from California Regional Multiple Listing Service, Inc. as of July 15th, 2024 at 6:30pm PDT. This information is for your personal, non-commercial use and may not be used for any purpose other than to identify prospective properties you may be interested in purchasing. Display of MLS data is usually deemed reliable but is NOT guaranteed accurate by the MLS. Buyers are responsible for verifying the accuracy of all information and should investigate the data themselves or retain appropriate professionals. Information from sources other than the Listing Agent may have been included in the MLS data. Unless otherwise specified in writing, Broker/Agent has not and will not verify any information obtained from other sources. The Broker/Agent providing the information contained herein may or may not have been the Listing and/or Selling Agent.



































































