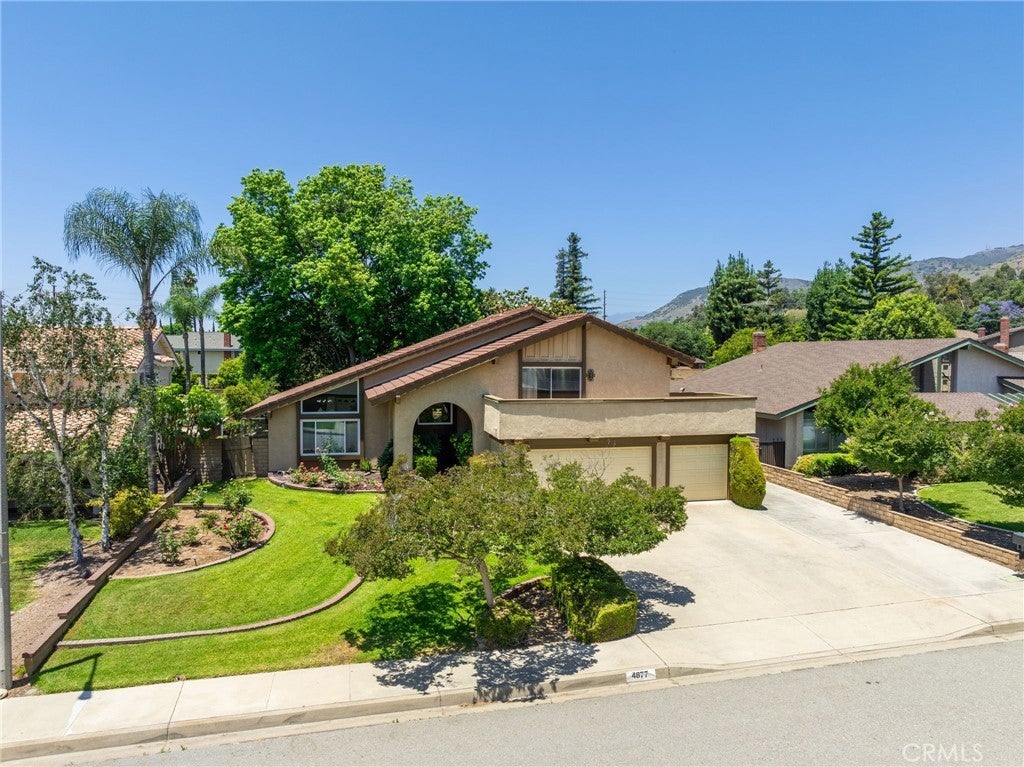4877 Raymond Drive, La Verne
La Verne Home For Sale
Welcome to your new home situated on a quiet cul-de-sac. A beautifully landscaped front yard, along an inviting brick and concrete walkway, leading to a charming arched front porch with Saltillo tiled decking. The double entry doors open to a grand entryway with soaring ceilings. Step into the living room with vaulted ceilings and a large picture window that bathes the space in natural light. The adjacent formal dining room, overlooking the backyard, offers a perfect setting for family dinners and gatherings with direct access to the kitchen. The open kitchen, with its warm wood cabinetry, tiled countertops, and breakfast bar, flows effortlessly into the family room. Here, you’ll love the exposed beam ceilings, a cozy floor-to-ceiling brick fireplace, a wet bar for entertaining, and a sliding door that opens to your expansive backyard oasis. Downstairs, there’s a spacious bedroom and full bathroom, ideal for guests, along with a laundry room equipped with a sink and cabinetry, leading to the attached three-car garage. Upstairs, retreat to the luxurious primary suite with vaulted ceilings, a cozy retreat area with a wet bar, and an oversized balcony offering panoramic views of the hills and neighborhood. The primary bathroom offers with dual sinks, a walk-in shower, a separate tub, and two closets. Two additional bedrooms, including one extra large, and a full hall bath complete the upstairs living space. The backyard is your private paradise with a large patio, mature trees providing a beautiful shade canopy, and two spacious side yards, perfect for family fun and relaxation.
Property Details
Additional Information
-
- City:
- La Verne
-
- County:
- Los Angeles
-
- Zip:
- 91750
-
- MLS® #:
- CV24131728
-
- Bedrooms:
- 4
-
- Bathrooms:
- 3
-
- Square Ft:
- 2,756
-
- Lot Size:
- 0.31
-
- Levels:
- Two
-
- Garages:
- 3
-
- School District:
- Bonita Unified
-
- HOA Dues:
- $
Based on information from California Regional Multiple Listing Service, Inc. as of July 4th, 2024 at 3:25am PDT. This information is for your personal, non-commercial use and may not be used for any purpose other than to identify prospective properties you may be interested in purchasing. Display of MLS data is usually deemed reliable but is NOT guaranteed accurate by the MLS. Buyers are responsible for verifying the accuracy of all information and should investigate the data themselves or retain appropriate professionals. Information from sources other than the Listing Agent may have been included in the MLS data. Unless otherwise specified in writing, Broker/Agent has not and will not verify any information obtained from other sources. The Broker/Agent providing the information contained herein may or may not have been the Listing and/or Selling Agent.










































































