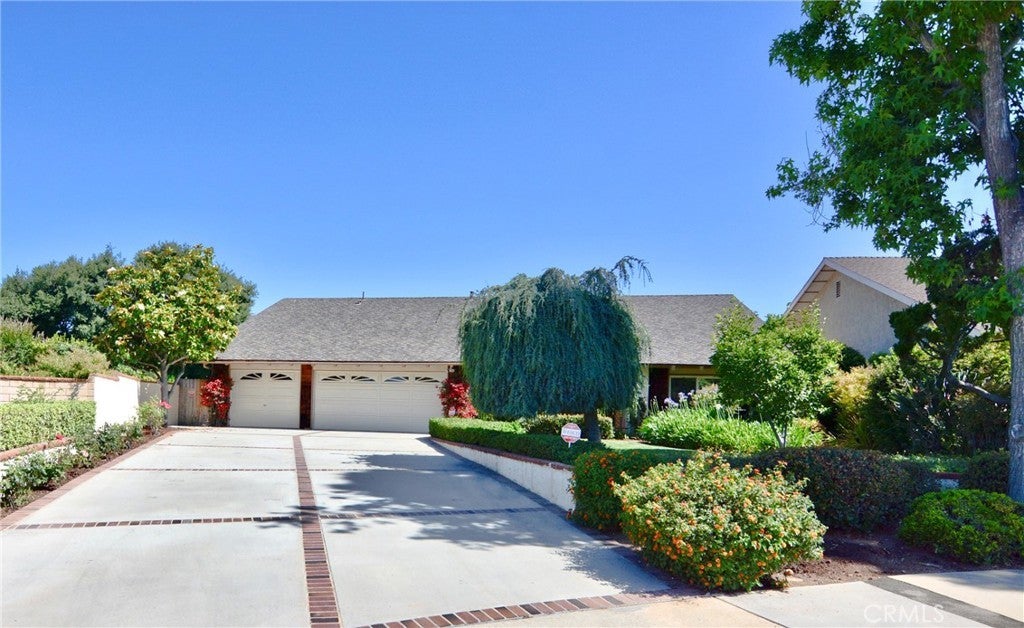1001 Nashport Street, La Verne
La Verne Home For Sale
Welcome to this exceptional ranch-style home nestled on a cul-de-sac in North La Verne. Boasting 5 bedrooms and 3 bathrooms, this residence offers unparalleled comfort and style. Upon arrival, you are greeted by a beautifully landscaped entry featuring a custom shade, tranquil fountain, lush greenery and a gorgeous front door with inset glass and side panels adding light and elegance to both the exterior and interior. Inside, the home features spectacular views from the living Room, dining room, kitchen, and family room, emphasizing the natural beauty surrounding the property. The living spaces are well-defined with a separate family room with eating area and built in storage, formal dining room, and a formal living room with fireplace, each offering distinct areas for everyday living and entertaining. The primary suite is a retreat unto itself, featuring a walk-in closet, a sliding glass door leading to the pool and spa area and a private bath with dual sinks and walk-in shower. Additional highlights include laminate flooring, newer reinforced roof and vinyl windows, and sliding doors that enhance energy efficiency and aesthetic appeal. The remodeled kitchen is equipped with stainless steel appliances, under cabinet lighting, an eating bar and boasts functionality with ample counter and storage space. A whole house water softening system ensures water quality throughout. The expansive 17,888 square foot lot is adorned with mature oak trees ensuring both serenity and privacy. This large lot also boasts gorgeous professionally designed landscaping which includes multiple fruit trees, including Guava, Meyer Lemon, Mandarin Orange, Mango, Peach and Pomegranate. Entertain and unwind in style with an In-Ground Pool complete with a diving board and a Spa that offers breathtaking views of the foothills. The outdoor oasis extends with a built-in BBQ area, a year-round patio cover with rain gutters, custom lighting, and outdoor sound speakers, making it perfect for gatherings and relaxation. Further enhancing the property's appeal is a 3-car garage with an extra-long driveway capable of accommodating up to 6 cars, providing plenty of space for vehicles and storage. This is truly a must see property!
Property Details
Additional Information
-
- City:
- La Verne
-
- County:
- Los Angeles
-
- Zip:
- 91750
-
- MLS® #:
- CV24132282
-
- Bedrooms:
- 5
-
- Bathrooms:
- 3
-
- Square Ft:
- 2,254
-
- Lot Size:
- 0.41
-
- Levels:
- One
-
- Garages:
- 3
-
- School District:
- Bonita Unified
-
- HOA Dues:
- $
Price Change History for 1001 Nashport Street, La Verne, (MLS® #CV24132282)
| Date | Details | Price | Change |
|---|---|---|---|
| Active Under Contract (from Active) | – | – |
Based on information from California Regional Multiple Listing Service, Inc. as of August 11th, 2024 at 9:25pm PDT. This information is for your personal, non-commercial use and may not be used for any purpose other than to identify prospective properties you may be interested in purchasing. Display of MLS data is usually deemed reliable but is NOT guaranteed accurate by the MLS. Buyers are responsible for verifying the accuracy of all information and should investigate the data themselves or retain appropriate professionals. Information from sources other than the Listing Agent may have been included in the MLS data. Unless otherwise specified in writing, Broker/Agent has not and will not verify any information obtained from other sources. The Broker/Agent providing the information contained herein may or may not have been the Listing and/or Selling Agent.






































