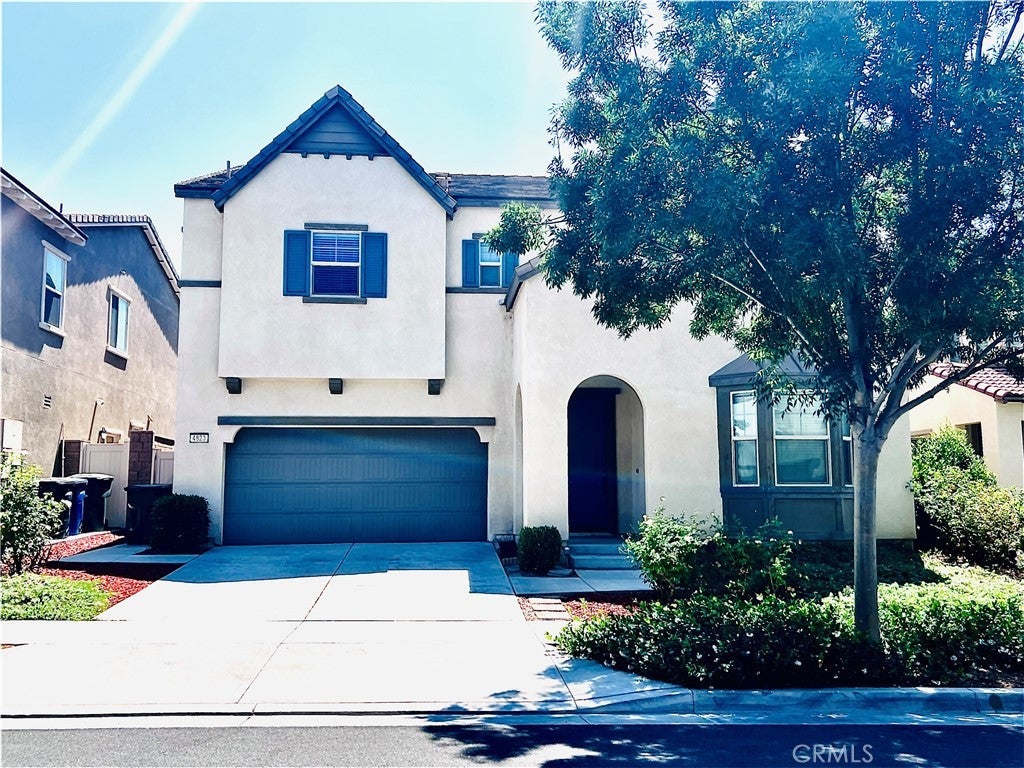4823 Bountiful Trail, Ontario
Ontario Home For Rent
Beautiful Newer 2-story home with 3-car garage located in Ontario Ranch Community of "Park Place". Spacious Floor Plan offers 9' ceilings on both Levels. Home has 5 bedrooms and 3 bathrooms (1 bedroom & 1 bathroom downstairs). First Floor includes Entry Foyer with Impressive High Ceiling, a Living/Great Room with a Fireplace, a formal Dining Room and a Kitchen. All 5 Bedrooms come with Ceiling Fans with Lights. The Open Gourmet Kitchen features Granite Counter Tops, Large Center Island, Stainless Steel Appliances, 5-Burner Gas Cooktop, Built-in Oven & Microwave and Walk-in Pantry. Upstairs offers a Loft, spacious Master Bedroom with large Walk-in Closet & Shelves, Master Bathroom with Double Sinks and separate bathtub & shower, and 3 additional Nice Size Bedrooms. Other Features include built-in Exhaust Fans to complement AC system for Energy Saving. The "Park Place" Master Community Clubhouse has its own Movie Theater, 24-Hours Fitness Room, gourmet catering Kitchen, Study Commuter Room & fully equipped Business Center. The Outdoor Amenities include a resort-style Pool, relaxing Spa, Tennis Court, Dog Park and more. A lot of Amenities nearby including Shopping Centers, Dining and Entertaining Options at Ontario Mills, Victoria Garden, Eastvale Gateway & The Station... Convenient access to Freeways 60, 15, 71, 10 & 91.
Property Details
Additional Information
-
- City:
- Ontario
-
- County:
- San Bernardino
-
- Zip:
- 91762
-
- MLS® #:
- CV24134145
-
- Bedrooms:
- 5
-
- Bathrooms:
- 3
-
- Square Ft:
- 2,950
-
- Lot Size:
- 0.10
-
- Levels:
- Two
-
- Garages:
- 3
-
- School District:
- Chaffey Joint Union High
-
- HOA Dues:
- $
Based on information from California Regional Multiple Listing Service, Inc. as of July 13th, 2024 at 4:50am PDT. This information is for your personal, non-commercial use and may not be used for any purpose other than to identify prospective properties you may be interested in purchasing. Display of MLS data is usually deemed reliable but is NOT guaranteed accurate by the MLS. Buyers are responsible for verifying the accuracy of all information and should investigate the data themselves or retain appropriate professionals. Information from sources other than the Listing Agent may have been included in the MLS data. Unless otherwise specified in writing, Broker/Agent has not and will not verify any information obtained from other sources. The Broker/Agent providing the information contained herein may or may not have been the Listing and/or Selling Agent.



















































