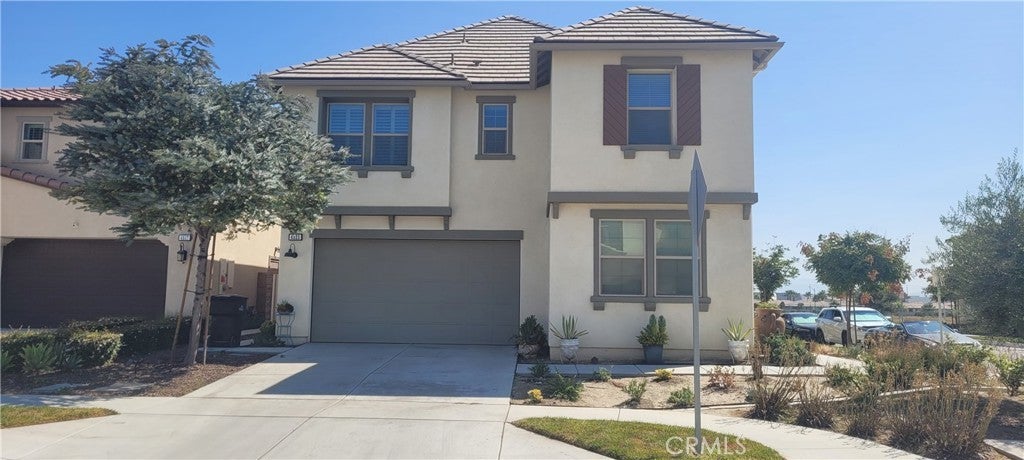4525 Mendocino Avenue, Ontario
Ontario Home For Sale
Welcome to the amazing home built in 2020 and nestled in the beautiful community of Ontario Ranch. This stunning 4 bedroom 3 bath home shows like a model home with lots of luxurious upgrades Including plantation shutters and upgraded wood floors throughout the home. Step into this spectacular home with a luxurious open floor plan layout. The kitchen features white cabinets, granite countertops, stainless steel appliances and large center island with bar seating perfect for culinary adventures, complemented by luxury lighting and flooring that adds a touch of elegance throughout the home. A dining area, good for family gathering. There is a secluded downstairs bedroom and full bathroom for guest or grandparents. Upstairs you have 3 well-appointed rooms, 2 baths. Big master bedroom with spacious walk-in shower, double sinks with quartz countertops, and large walk-in closet. Good size laundry room with a large space for built-in storage. Big master bedroom with spacious walk-in shower, double sinks with quartz countertops, and large walk-in closet. Good size laundry room with a large space for built-in storage. The home is perfectly situated across from the popular shopping center "The Station," where you'll find a grocery market, Costco, Chick-fil-A, and so much more! There is also a children park walking distance from the home perfect for families with young children. Located in a great community with excellent schools nearby. With access to 15, 60 and 10 Fwy. Don't miss this opportunity to make this beautiful home yours!
Property Details
Additional Information
-
- City:
- Ontario
-
- County:
- San Bernardino
-
- Zip:
- 91761
-
- MLS® #:
- CV24179755
-
- Bedrooms:
- 4
-
- Bathrooms:
- 3
-
- Square Ft:
- 2,717
-
- Lot Size:
- 0.09
-
- Levels:
- Two
-
- Garages:
- 2
-
- School District:
- Mountain View
-
- HOA Dues:
- $118
-
- HOA Dues Freq.:
- Monthly
Based on information from California Regional Multiple Listing Service, Inc. as of August 31st, 2024 at 3:55am PDT. This information is for your personal, non-commercial use and may not be used for any purpose other than to identify prospective properties you may be interested in purchasing. Display of MLS data is usually deemed reliable but is NOT guaranteed accurate by the MLS. Buyers are responsible for verifying the accuracy of all information and should investigate the data themselves or retain appropriate professionals. Information from sources other than the Listing Agent may have been included in the MLS data. Unless otherwise specified in writing, Broker/Agent has not and will not verify any information obtained from other sources. The Broker/Agent providing the information contained herein may or may not have been the Listing and/or Selling Agent.





