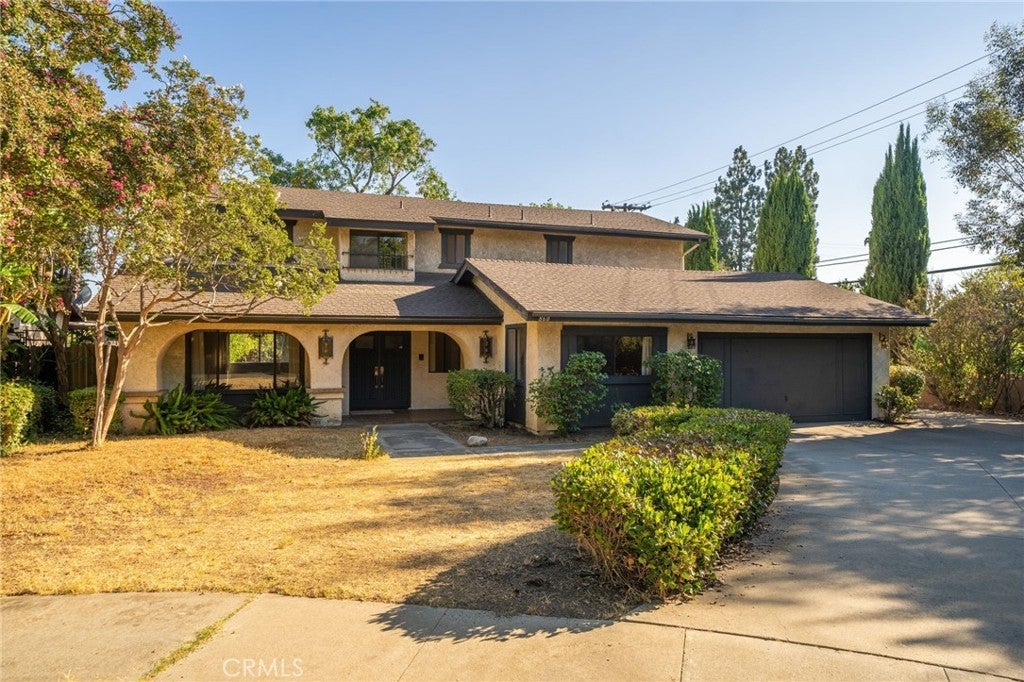860 Pepperdine Lane, Claremont
Claremont Home For Sale
5 Bedroom Claremont Cul-de-sac Pool Home. Available for sale for the first time in over 40 years and ready to be brought back to its full potential! This spacious home is sited in a prime location at the end of a quiet cul-de-sac in central Claremont close to schools, shopping, and parks. A covered front patio leads to the double door entry. Inside, the large formal living room and formal dining room provide generous space for large gatherings. There is a separate family room with a raised hearth fireplace, which is open to the kitchen with a breakfast counter, space for a kitchen table, and views to the backyard. There is a downstairs bedroom and bathroom, plus an indoor laundry room. Upstairs is the sprawling primary bedroom suite, plus three additional bedrooms and another full bathroom. The backyard is expansive, beginning with a large covered patio area, a pool and spa, mature citrus trees, a newly replaced wood fence, and plenty of space for a grassy lawn, raised garden beds, or anything one can imagine to best enjoy the space. There is a long sweeping driveway which leads to the attached two car garage, as well as an extended section of driveway on the west side of the property with great RV parking potential, leading to a freestanding storage shed. Along the southern edge of the property is a separate area which was formerly, and could again be planted with multiple fruit trees. This is an amazing opportunity to buy a spacious property in a great location where one can customize and improve to their specific taste and needs.
Property Details
Additional Information
-
- City:
- Claremont
-
- County:
- Los Angeles
-
- Zip:
- 91711
-
- MLS® #:
- CV24182494
-
- Bedrooms:
- 5
-
- Bathrooms:
- 3
-
- Square Ft:
- 2,414
-
- Lot Size:
- 0.31
-
- Levels:
- Two
-
- Garages:
- 2
-
- School District:
- Claremont Unified
-
- HOA Dues:
- $
Based on information from California Regional Multiple Listing Service, Inc. as of September 5th, 2024 at 1:15am PDT. This information is for your personal, non-commercial use and may not be used for any purpose other than to identify prospective properties you may be interested in purchasing. Display of MLS data is usually deemed reliable but is NOT guaranteed accurate by the MLS. Buyers are responsible for verifying the accuracy of all information and should investigate the data themselves or retain appropriate professionals. Information from sources other than the Listing Agent may have been included in the MLS data. Unless otherwise specified in writing, Broker/Agent has not and will not verify any information obtained from other sources. The Broker/Agent providing the information contained herein may or may not have been the Listing and/or Selling Agent.














































