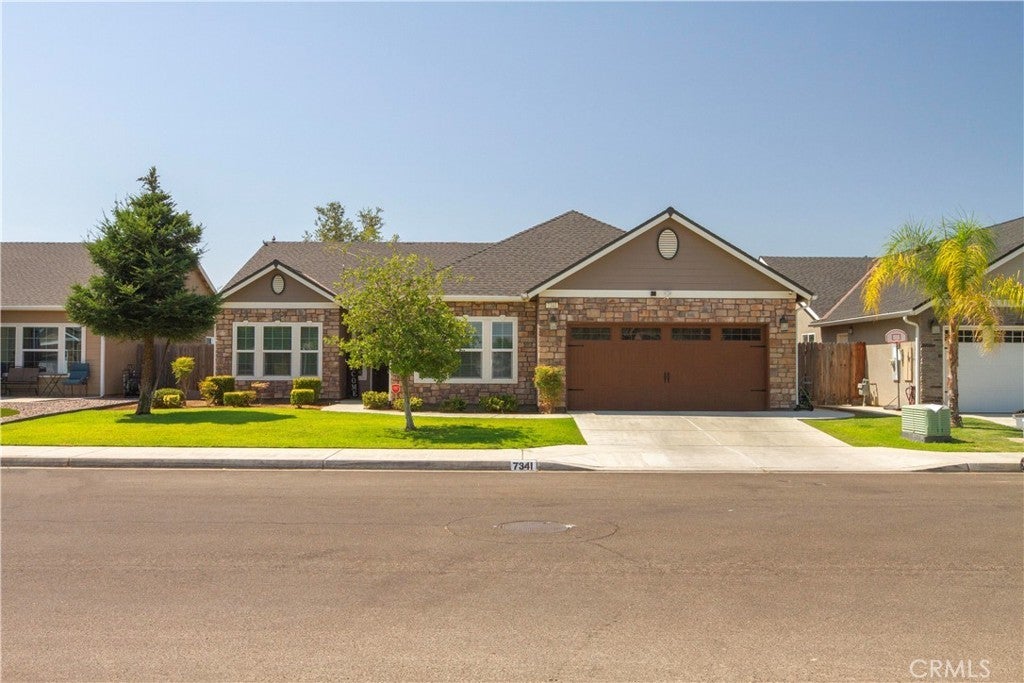7341 San Jose Avenue, Fresno
Fresno Home For Sale
Step into your dream home! This stunning 4-bedroom, 3 bathroom & bonus room Lennar home is the perfect blend of functionality and comfort. As you enter, you'll be greeted by custom accents and tall ceilings that instantly make you feel at ease. The open layout features recessed lighting, granite countertops, ceiling fans, gas appliances, tankless water heater, and ample storage space including the generous pantry. Perfect for entertaining & family time, the kitchen seamlessly flows into the spacious living area, and the centrally located laundry room adds convenience to your daily routine. Escape to the master bedroom, a true sanctuary complete with a large soaking tub, separate shower, and custom tile and well-appointed closet. With no current residences to the rear of the property, you can enjoy added privacy. The front and back yards are beautifully landscaped with lush lawns in both. Located in an ideal spot with easy access to freeways and schools, this home offers the perfect blend of convenience and comfort. Don't let this opportunity slip away - come see this beautiful space today and start envisioning your new chapter in this remarkable home. The bonus room is a bedroom-sized space without a closet, is situated near the entryway. Buyer to assume solar contract.
Property Details
Additional Information
-
- City:
- Fresno
-
- County:
- Fresno
-
- Zip:
- 93723
-
- MLS® #:
- FR24157664
-
- Bedrooms:
- 4
-
- Bathrooms:
- 4
-
- Square Ft:
- 2,223
-
- Lot Size:
- 0.14
-
- Levels:
- One
-
- Garages:
- 2
-
- School District:
- Central Unified
-
- HOA Dues:
- $
Based on information from California Regional Multiple Listing Service, Inc. as of August 12th, 2024 at 8:20am PDT. This information is for your personal, non-commercial use and may not be used for any purpose other than to identify prospective properties you may be interested in purchasing. Display of MLS data is usually deemed reliable but is NOT guaranteed accurate by the MLS. Buyers are responsible for verifying the accuracy of all information and should investigate the data themselves or retain appropriate professionals. Information from sources other than the Listing Agent may have been included in the MLS data. Unless otherwise specified in writing, Broker/Agent has not and will not verify any information obtained from other sources. The Broker/Agent providing the information contained herein may or may not have been the Listing and/or Selling Agent.













































