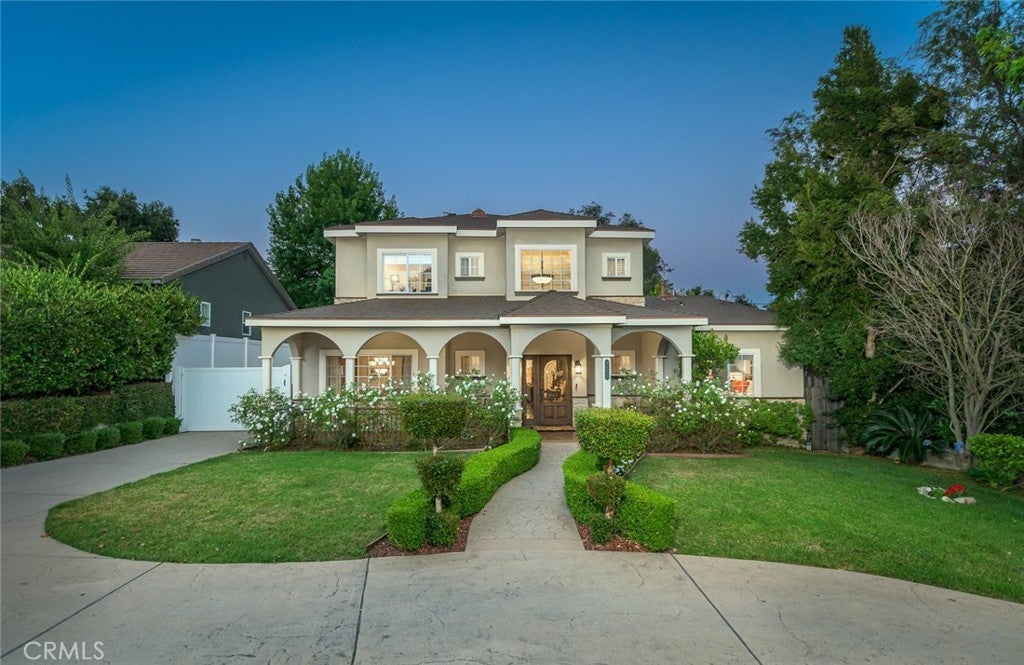4600 Palm Drive, La Canada Flintridge
La Canada Flintridge Home For Sale
Nestled along Palm Drive in La Canada Flintridge, this elegant 2-story, 5-bedroom home exudes sophistication and charm. The front porch, featuring Italian-inspired arches, cultured stone veneer, and a decorative wrought iron & glass door, creates an inviting and elegant entrance. Inside, the formal entry showcases high ceilings, hardwood floors, and arched alcoves. An archway with Tuscan columns leads to a versatile living and dining area, perfect for entertaining. The gourmet kitchen, with a pantry, stainless appliances, and granite countertops, opens to a large family room with French doors leading to a patio and grassy backyard. A corner fireplace adds a cozy touch. The main level includes two bedrooms, a laundry area, and a marble powder room, with one bedroom having an en-suite bathroom. Upstairs, the hallway’s arches separate the primary suite from two additional bedrooms and a shared bathroom. The primary suite features 11-foot ceilings, hardwood floors, two closets, and a luxurious bathroom with dual sinks, a Jacuzzi spa tub, and a travertine shower. The backyard offers a serene retreat with a flagstone patio, shaded by beautiful trees. With approximately 3,172 SF of living space, high ceilings, crown moldings, hardwood floors, and professionally landscaped gardens, this home provides a comfortable modern lifestyle in an award-winning school district!
Property Details
Additional Information
-
- City:
- La Canada Flintridge
-
- County:
- Los Angeles
-
- Zip:
- 91011
-
- MLS® #:
- GD24138576
-
- Bedrooms:
- 5
-
- Bathrooms:
- 4
-
- Square Ft:
- 3,031
-
- Lot Size:
- 0.21
-
- Levels:
- Two
-
- Garages:
- 2
-
- School District:
- La Canada Unified
-
- HOA Dues:
- $
Based on information from California Regional Multiple Listing Service, Inc. as of July 13th, 2024 at 6:20pm PDT. This information is for your personal, non-commercial use and may not be used for any purpose other than to identify prospective properties you may be interested in purchasing. Display of MLS data is usually deemed reliable but is NOT guaranteed accurate by the MLS. Buyers are responsible for verifying the accuracy of all information and should investigate the data themselves or retain appropriate professionals. Information from sources other than the Listing Agent may have been included in the MLS data. Unless otherwise specified in writing, Broker/Agent has not and will not verify any information obtained from other sources. The Broker/Agent providing the information contained herein may or may not have been the Listing and/or Selling Agent.
















































