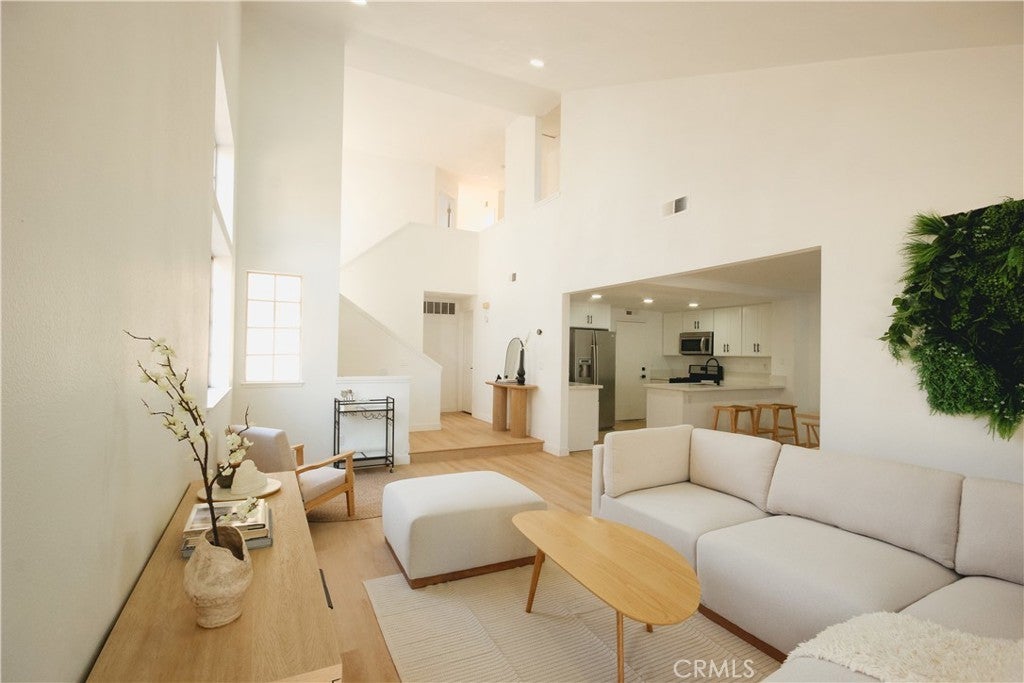2527 Caribou Place, Ontario
Ontario Home For Sale
Welcome to Your Dream Home! Discover this newly remodeled gem, a stunning 4-bedroom, 2.5-bath residence that epitomizes modern luxury and comfort. This property is a perfect blend of elegance and functionality, featuring: High Ceilings and Open Space Layout: Experience the freedom of spacious living with an open floor plan that seamlessly connects each room. Abundant Natural Light: Enjoy the beauty of natural sunlight streaming through numerous large windows, creating a warm and inviting atmosphere. Newly Remodeled: Move into a home that feels brand new, with fresh paint, new flooring, and contemporary updates throughout. Modern Bathrooms: Indulge in luxury with new vanities, toilets, and LED mirrors with defoggers in the bathrooms. Updated Kitchen: Cook in style with a new open kitchen equipped with a refrigerator, stove, and dishwasher. State-of-the-Art Amenities: Benefit from a brand new Nest thermostat, and modern door locks on all rooms and entrance doors and recently replaced water heater,. Ready to Move In: This home is fully prepared for you to settle in immediately, offering convenience and peace of mind. Community Perks: Enjoy a short walk to a beautiful lake, community pool, spa, and picnic areas with BBQ facilities. Don’t miss the chance to own this exceptional property! Call and Schedule a tour today and step into a home that’s ready to welcome you.
Property Details
Additional Information
-
- City:
- Ontario
-
- County:
- San Bernardino
-
- Zip:
- 91761
-
- MLS® #:
- IG24135199
-
- Bedrooms:
- 4
-
- Bathrooms:
- 3
-
- Square Ft:
- 1,618
-
- Lot Size:
- 0.10
-
- Levels:
- Two
-
- Garages:
- 2
-
- School District:
- Chaffey Joint Union High
-
- HOA Dues:
- $100
-
- HOA Dues Freq.:
- Monthly
Based on information from California Regional Multiple Listing Service, Inc. as of July 14th, 2024 at 5:15am PDT. This information is for your personal, non-commercial use and may not be used for any purpose other than to identify prospective properties you may be interested in purchasing. Display of MLS data is usually deemed reliable but is NOT guaranteed accurate by the MLS. Buyers are responsible for verifying the accuracy of all information and should investigate the data themselves or retain appropriate professionals. Information from sources other than the Listing Agent may have been included in the MLS data. Unless otherwise specified in writing, Broker/Agent has not and will not verify any information obtained from other sources. The Broker/Agent providing the information contained herein may or may not have been the Listing and/or Selling Agent.































