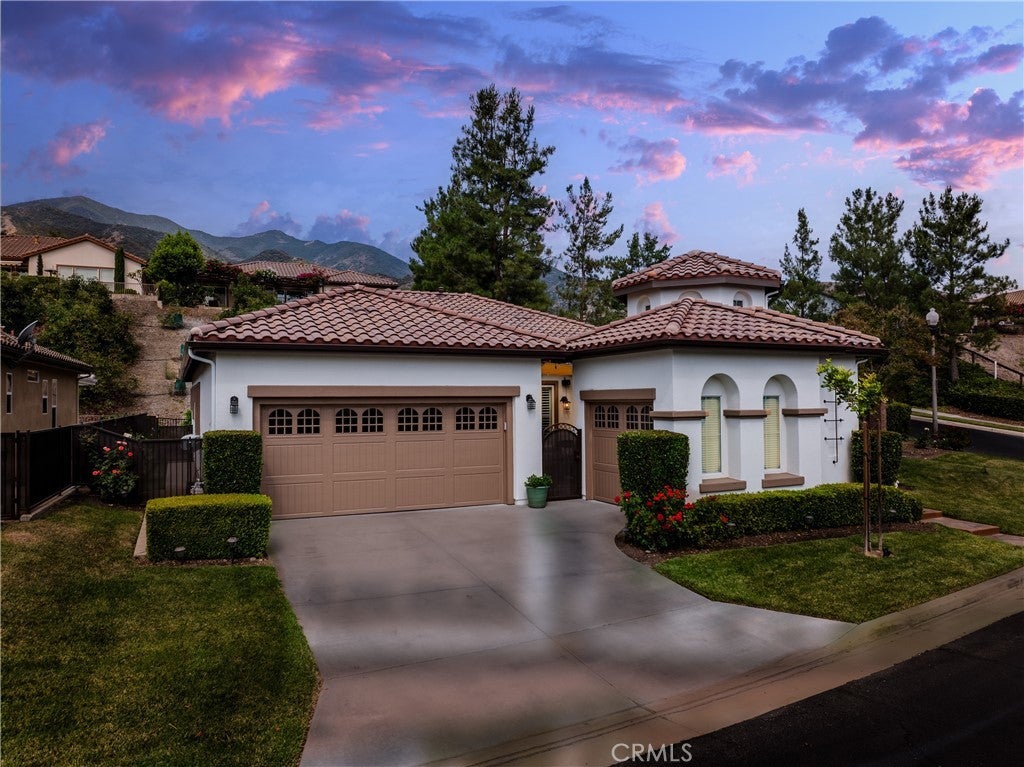24589 Hatton Lane, Corona
Corona Home For Sale
FALL IN LOVE! Life is Sweet! Step into a home that has been meticulously upgraded with exquisite taste and attention to detail. This property stands out as a testament to the extraordinary. Designed with aesthetics and functionality, the home reveals formal living and dining rooms that look straight out of Vogue, combining modern-contemporary and traditional values. The heart of the home unfolds in an open layout, connecting the kitchen and family rooms. The kitchen features top-of-the-line appliances, inviting you to unleash your culinary creativity. Pental Madreperola quartz countertops and an island are ready to be shown off, seamlessly integrating with the family room. The windows are dressed in plantation shutters, adding a touch of elegance and continuity throughout the home. The family room, illuminated by natural light, creates a warm, welcoming ambiance. A versatile flex room empowers you to personalize the space to your liking, adapting to your ever-changing needs. The patio has a built-in Lion gas BBQ and travertine island seating up to 6. Enjoy your favorite shows with the outdoor TV and Sonos Ray soundbar, and improve your golf game with the putting green. Relax to views of the foothills and the soothing sounds of two outdoor fountains. This is a perfect area for family gatherings and entertaining friends. The captivating courtyard adds flair and another dimension to the outdoor living spaces. The Trilogy communities span the United States and are designed for active adults who want to embrace life fully. Here at Trilogy @ Glen Ivy, you can discover your niche, pursue your passions, and embark on the next exciting chapter of your life. Offering an indoor heated lap pool for invigorating swims. An outdoor leisure pool for relaxation. A Jacuzzi with a massive fireplace and cooking area for the ultimate indulgence. Tennis and pickleball courts and a state-of-the-art gym. The lodge features a billiard room, card and board game rooms, as well as arts and crafts. Our beautiful ballroom is equipped with glittering chandeliers and a cutting-edge sound system. The Glen Ivy Golf Course meanders throughout the community, and the infamous Glen Ivy Spa is just steps away. Be sure to ask for the extensive list of upgrades! You will be amazed.
Property Details
Additional Information
-
- City:
- Corona
-
- County:
- Riverside
-
- Zip:
- 92883
-
- MLS® #:
- IG24141888
-
- Bedrooms:
- 2
-
- Bathrooms:
- 3
-
- Square Ft:
- 2,216
-
- Lot Size:
- 0.19
-
- Neighborhood:
- Coldwater Canyon
-
- Levels:
- One
-
- Garages:
- 3
-
- School District:
- Corona-Norco Unified
-
- HOA Dues:
- $326
-
- HOA Dues Freq.:
- Monthly
Based on information from California Regional Multiple Listing Service, Inc. as of August 14th, 2024 at 5:55pm PDT. This information is for your personal, non-commercial use and may not be used for any purpose other than to identify prospective properties you may be interested in purchasing. Display of MLS data is usually deemed reliable but is NOT guaranteed accurate by the MLS. Buyers are responsible for verifying the accuracy of all information and should investigate the data themselves or retain appropriate professionals. Information from sources other than the Listing Agent may have been included in the MLS data. Unless otherwise specified in writing, Broker/Agent has not and will not verify any information obtained from other sources. The Broker/Agent providing the information contained herein may or may not have been the Listing and/or Selling Agent.































































