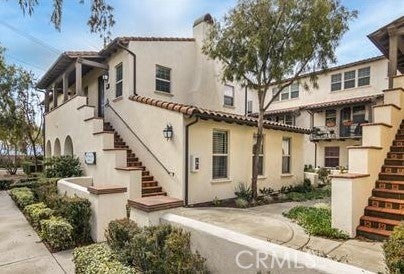4098 Emory Lane # 10, Ontario
Ontario Home For Sale
Welcome to luxury living in the heart of Ontario's prestigious Belcourt neighborhood. This newly built, single-story townhome offers an exclusive blend of elegance and comfort. Step inside to discover an open-concept layout featuring high-end finishes and modern amenities throughout. The spacious living area is perfect for relaxation and entertainment, with abundant natural light streaming through large windows. The gourmet kitchen boasts stainless steel appliances, sleek cabinetry, and quartz countertops, ideal for culinary enthusiasts. The well-appointed bedroom is a serene retreat, offering privacy and tranquility. The luxurious bathroom features designer fixtures and a walk-in shower, creating a spa-like atmosphere. Outside, enjoy your private patio space, perfect for morning coffee or evening gatherings. This townhome includes convenient access to community amenities, including a pool, fitness center, and lush green spaces. Located in the sought-after Belcourt neighborhood, residents enjoy proximity to local shops, dining, and entertainment options. With easy access to major highways and transportation hubs, this townhome offers the ultimate blend of convenience and luxury living. Don't miss the opportunity to make this exquisite townhome your new sanctuary in Ontario, California Feel free to adjust the description based on specific details or preferences!
Property Details
Additional Information
-
- City:
- Ontario
-
- County:
- San Bernardino
-
- Zip:
- 91761
-
- MLS® #:
- IV24162345
-
- Bedrooms:
- 1
-
- Bathrooms:
- 1
-
- Square Ft:
- 1,054
-
- Lot Size:
- 0.02
-
- Levels:
- One
-
- Garages:
- 1
-
- School District:
- Chaffey Joint Union High
-
- HOA Dues:
- $254
-
- HOA Dues Freq.:
- Monthly
Based on information from California Regional Multiple Listing Service, Inc. as of August 12th, 2024 at 7:15pm PDT. This information is for your personal, non-commercial use and may not be used for any purpose other than to identify prospective properties you may be interested in purchasing. Display of MLS data is usually deemed reliable but is NOT guaranteed accurate by the MLS. Buyers are responsible for verifying the accuracy of all information and should investigate the data themselves or retain appropriate professionals. Information from sources other than the Listing Agent may have been included in the MLS data. Unless otherwise specified in writing, Broker/Agent has not and will not verify any information obtained from other sources. The Broker/Agent providing the information contained herein may or may not have been the Listing and/or Selling Agent.




































