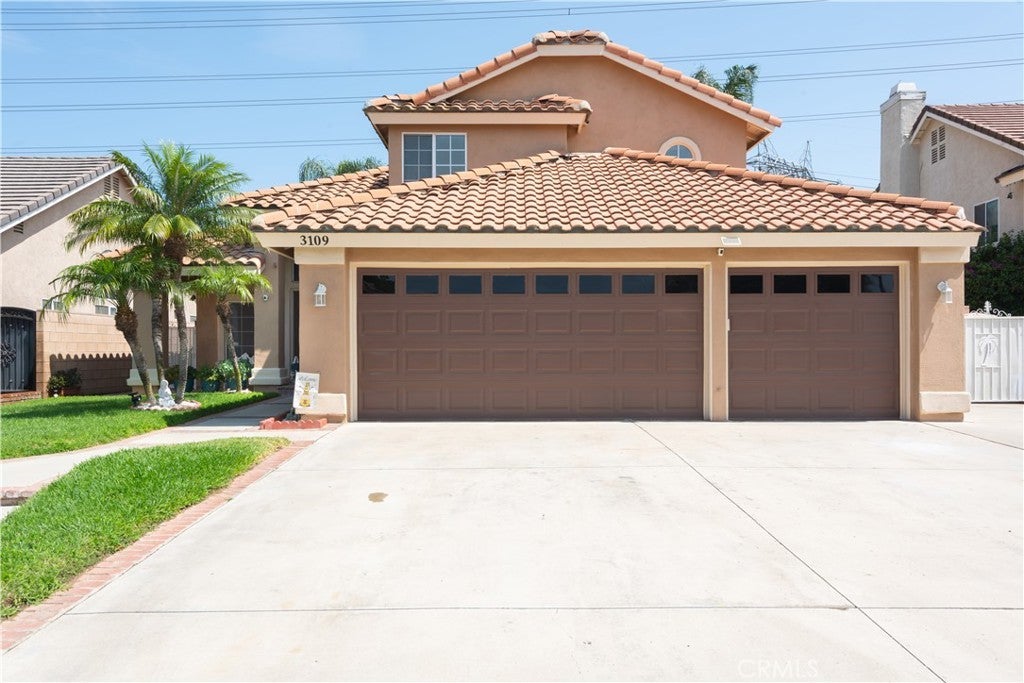3109 Black Horse Drive, Ontario
Ontario Home For Sale
Welcome to this stunning 4-bedroom, 3-bathroom home that combines classic charm with modern conveniences. Boasting high vaulted ceilings and an open, spacious layout, this residence offers a perfect blend of comfort and elegance. Upon entering, you’ll be greeted by two expansive living rooms, each designed with generous space and natural light, making them ideal for relaxation and entertaining. The high vaulted ceilings enhance the sense of openness, adding a touch of grandeur to the home’s inviting atmosphere. The heart of the home is the beautifully updated kitchen with updated backsplash, ample cabinetry, and modern appliances. It seamlessly flows into a cozy dining area, perfect for family meals and gatherings. The master bedroom is a serene and spacious haven designed for ultimate comfort. This room features impressive high vaulted ceilings that create a sense of openness and grandeur. The newer floors add a fresh, contemporary touch, enhancing the room's overall appeal. Each additional bedroom is well-sized and thoughtfully designed to provide comfort and privacy. Step outside to discover a beautifully landscaped backyard, designed for enjoyment and relaxation. The yard features a dedicated kids’ playground, perfect for outdoor fun, and an above-ground spa where you can unwind and enjoy tranquil moments. With its blend of traditional elegance and modern updates, including two living rooms and a spacious backyard, this home is ideal for families seeking both style and functionality. Don’t miss out on the opportunity to make this exceptional property your new home!
Property Details
Additional Information
-
- City:
- Ontario
-
- County:
- San Bernardino
-
- Zip:
- 91761
-
- MLS® #:
- MB24153454
-
- Bedrooms:
- 4
-
- Bathrooms:
- 3
-
- Square Ft:
- 2,298
-
- Lot Size:
- 0.17
-
- Levels:
- Two
-
- Garages:
- 3
-
- School District:
- Chaffey Joint Union High
-
- HOA Dues:
- $
Based on information from California Regional Multiple Listing Service, Inc. as of August 20th, 2024 at 9:15am PDT. This information is for your personal, non-commercial use and may not be used for any purpose other than to identify prospective properties you may be interested in purchasing. Display of MLS data is usually deemed reliable but is NOT guaranteed accurate by the MLS. Buyers are responsible for verifying the accuracy of all information and should investigate the data themselves or retain appropriate professionals. Information from sources other than the Listing Agent may have been included in the MLS data. Unless otherwise specified in writing, Broker/Agent has not and will not verify any information obtained from other sources. The Broker/Agent providing the information contained herein may or may not have been the Listing and/or Selling Agent.












































