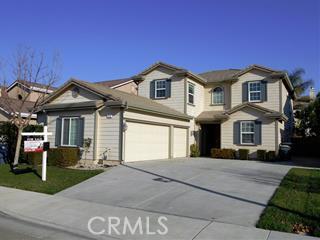(Undisclosed Address), Tracy
Tracy Home For Sale
The spacious floorplan features a formal living & dining room with vaulted ceilings, pellet fireplace insert in the family room, open kitchen with island, pantry & breakfast nook. The downstairs features a bedroom and full bath, plus inside laundry room. Upstairs features a large master suite with private bath with separate tub and shower stall and 2 walk-in closets. The front bedroom is the size of a junior master suite with a walk-in closet. The backyard features concrete patio & pool.
Property Details
Additional Information
-
- City:
- Tracy
-
- County:
- San Joaquin
-
- Zip:
- 95377
-
- MLS® #:
- ML81444801
-
- Bedrooms:
- 4
-
- Square Ft:
- 2,994
-
- Lot Size:
- 0.13
-
- Garages:
- 3
-
- School District:
- Other
-
- HOA Dues:
- $
Based on information from California Regional Multiple Listing Service, Inc. as of August 15th, 2024 at 9:31am PDT. This information is for your personal, non-commercial use and may not be used for any purpose other than to identify prospective properties you may be interested in purchasing. Display of MLS data is usually deemed reliable but is NOT guaranteed accurate by the MLS. Buyers are responsible for verifying the accuracy of all information and should investigate the data themselves or retain appropriate professionals. Information from sources other than the Listing Agent may have been included in the MLS data. Unless otherwise specified in writing, Broker/Agent has not and will not verify any information obtained from other sources. The Broker/Agent providing the information contained herein may or may not have been the Listing and/or Selling Agent.




























