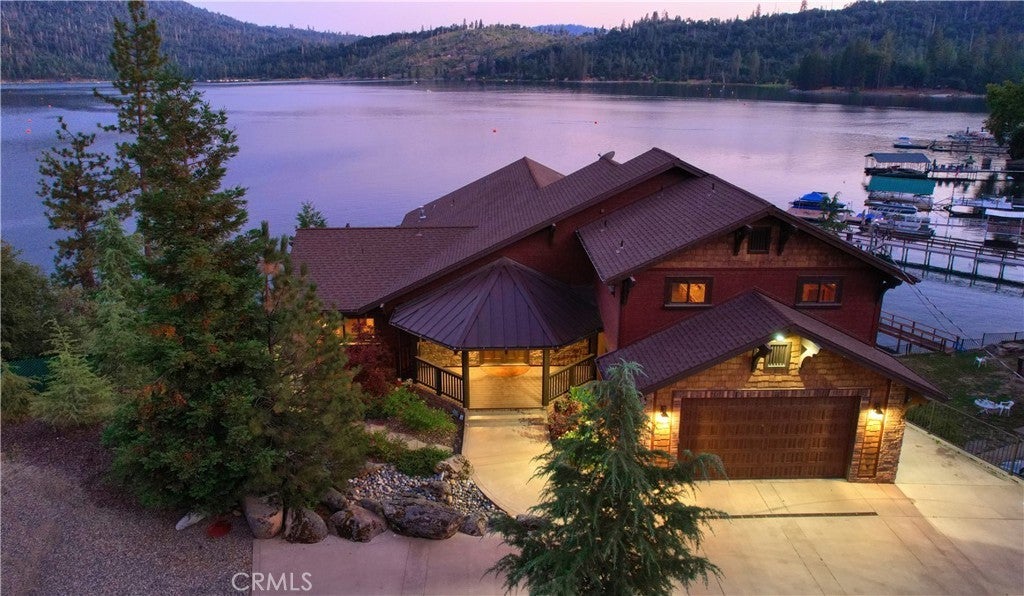53496 Road 432, Bass Lake
Bass Lake Home For Sale
Stunning Lake Front Home with your very own private boat dock with unobstructed lake views of the water from each floor of this 3 story custom home completed in 2016. The main floor living offers beautiful vaulted ceilings from reclaimed barn wood, customized decorative wood features at front entry and a beautiful wall of decorative windows framing the Lake & Sierra Mountain Views. The main floor offers the complete package with an open floor plan designed for large family gatherings and a beautiful Brick/Rock wall mantle with handcrafted iron features. The Kitchen is truly the place where families will gather and create many new memories at Bass Lake w/a beautiful custom island with leather granite counter tops, popup electrical features for additional cooking space. Kitchen features an amazing walk-in pantry, 6 burner cooktop w/hammered iron hood, Knotty Alder cabinets, Kitchen-aid stainless steel appliances, double ovens (convection too) and built-in refrigerator. Buyers will love the Custom hand trowled stucco with high definition paint features throughout this large home. The dining area features a full wet bar with wine cooler and ice maker for the full dining experience. This home has 3 levels of living with 2 master suites; 1 master is on the main level and the 2nd master ensuite is on a wing of its own upstairs w/a beautiful clawfoot tub, large walk in shower, a closet that features a separate room for security, etc and a private patio. Downstairs has 4 bedrooms (3 w/lake views) & 2 full baths. Sellers upgraded the party area with a new seawall to ensure there was plenty of room at the waterfront with walkout to one of the best swim areas at Bass Lake where you will enjoy Boating activities at the Falls beach which is coveted by boaters, kayakers, paddle boarders because of the calm water and swimming opportunities. At the dock is Plenty of seating for large parties which includes sink, 2 separate built-in fridges and a Sundance spa that seats 6-8+/- w/Power & patio heating. Please take a moment to preview the Virtual Tour for full details and schedule your tour today!
Property Details
Additional Information
-
- City:
- Bass Lake
-
- County:
- Madera
-
- Zip:
- 93604
-
- MLS® #:
- MP23139485
-
- Bedrooms:
- 6
-
- Bathrooms:
- 5
-
- Square Ft:
- 3,534
-
- Lot Size:
- 0.21
-
- Levels:
- Three Or More
-
- Garages:
- 2
-
- School District:
- Bass Lake Joint Union
-
- HOA Dues:
- $
Price Change History for 53496 Road 432, Bass Lake, (MLS® #MP23139485)
| Date | Details | Price | Change |
|---|---|---|---|
| Pending (from Active) | – | – | |
| Price Reduced | $3,875,000 | $775,000 (16.67%) | |
| Price Reduced | $4,650,000 | $345,000 (6.91%) | |
| Price Reduced (from $5,250,000) | $4,995,000 | $255,000 (4.86%) |
Based on information from California Regional Multiple Listing Service, Inc. as of July 9th, 2024 at 3:30pm PDT. This information is for your personal, non-commercial use and may not be used for any purpose other than to identify prospective properties you may be interested in purchasing. Display of MLS data is usually deemed reliable but is NOT guaranteed accurate by the MLS. Buyers are responsible for verifying the accuracy of all information and should investigate the data themselves or retain appropriate professionals. Information from sources other than the Listing Agent may have been included in the MLS data. Unless otherwise specified in writing, Broker/Agent has not and will not verify any information obtained from other sources. The Broker/Agent providing the information contained herein may or may not have been the Listing and/or Selling Agent.





































































