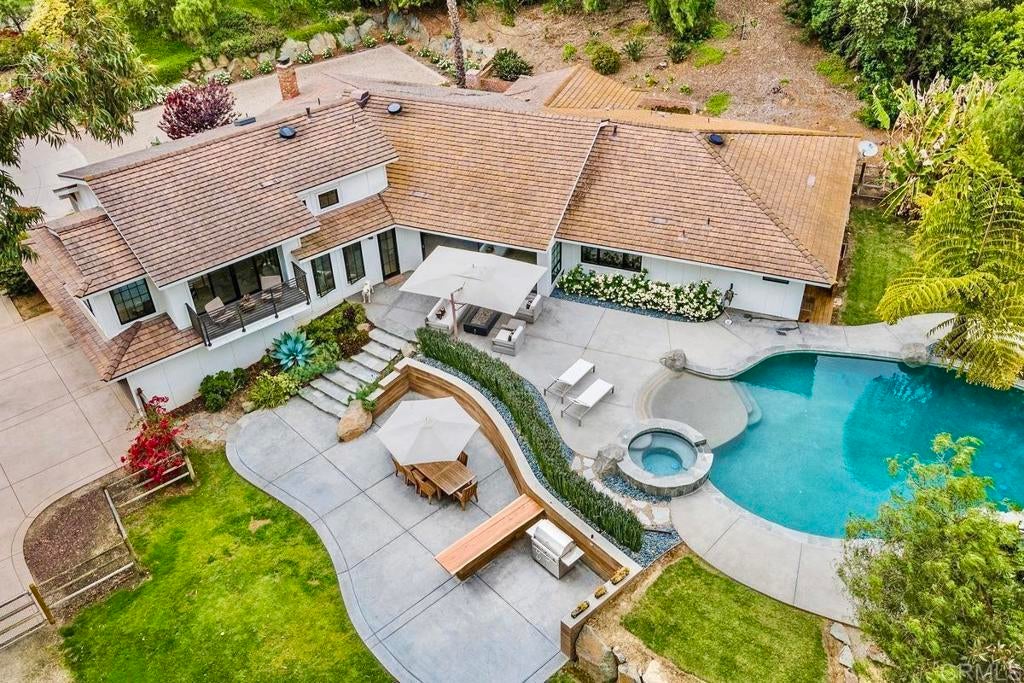16263 Via De Santa Fe, Rancho Santa Fe
Rancho Santa Fe Home For Sale
Located in Historical Rancho Santa Fe, this 2-acre estate is in the sought after southwest side of the Covenant. As you enter through the private gate you can't help but notice the beautifully manicured landscape. The main house, masterful in its setting, is picture perfect with its Modern Ranch style and flow. As you enter the home, let the white oak wood floors lead you into this masterpiece of design. The thought and artistry put into every facet of this home holds your attention with its contemporary ambience and comfort. The indoor/outdoor living space flows into the state-of-the-art kitchen with its Caeserstone counter tops and live edge walnut dining table. This beautiful kitchen with its Wolf appliances, Sub-Zero refrigerator, and huge walk-in pantry are what every gourmet chef dreams of. The dining room and family room allow you to continue with the open feel that accompanies the natural flow of the home. Each of the 4 main house bedrooms are stationed perfectly for privacy and comfort. The Primary Bedroom is bright, open and overlooks the entire estate, (the pool area, the lush landscape, flat green multi-purpose sports field, vegetable garden and the refurbished barn.) This bedroom has a private space for an office/workout room that lets you take in the peaceful and lush green outdoors. The Primary Bath is spacious with its steam shower and free-standing bathtub. You can almost get lost in the walk-in closet. As you enter into the pool area you'll see and hear the calming waterfall which flows from the built-in waterslide. The BBQ area is the perfect setting for entertaining family and friends. In the backyard, it's a short walk over to the refurbished barn. The 1,828 square foot barn has an amazing kitchen, bedroom and bathroom. Yes, it can be used as a guest house but also perfect for entertaining with its living area and room for a pool/ping pong table. The barn also has an open loft that can be used as an additional 6th bedroom but is currently the family workout room. Adjacent to the barn is a multi-purpose sports court, and a huge vegetable garden. There are many fruit trees on the property, pear, persimmon, fig, orange, lemon and banana. Just minutes away from the Rancho Santa Fe Village, Country Club, restaurants and retail stores.
Property Details
Additional Information
-
- City:
- Rancho Santa Fe
-
- County:
- San Diego
-
- Zip:
- 92067
-
- MLS® #:
- NDP2403631
-
- Bedrooms:
- 5
-
- Bathrooms:
- 5
-
- Square Ft:
- 6,500
-
- Lot Size:
- 2.01
-
- Levels:
- Two
-
- Garages:
- 3
-
- School District:
- San Dieguito Union
-
- HOA Dues:
- $14
-
- HOA Dues Freq.:
- Annually
Based on information from California Regional Multiple Listing Service, Inc. as of July 6th, 2024 at 6:15am PDT. This information is for your personal, non-commercial use and may not be used for any purpose other than to identify prospective properties you may be interested in purchasing. Display of MLS data is usually deemed reliable but is NOT guaranteed accurate by the MLS. Buyers are responsible for verifying the accuracy of all information and should investigate the data themselves or retain appropriate professionals. Information from sources other than the Listing Agent may have been included in the MLS data. Unless otherwise specified in writing, Broker/Agent has not and will not verify any information obtained from other sources. The Broker/Agent providing the information contained herein may or may not have been the Listing and/or Selling Agent.





























































