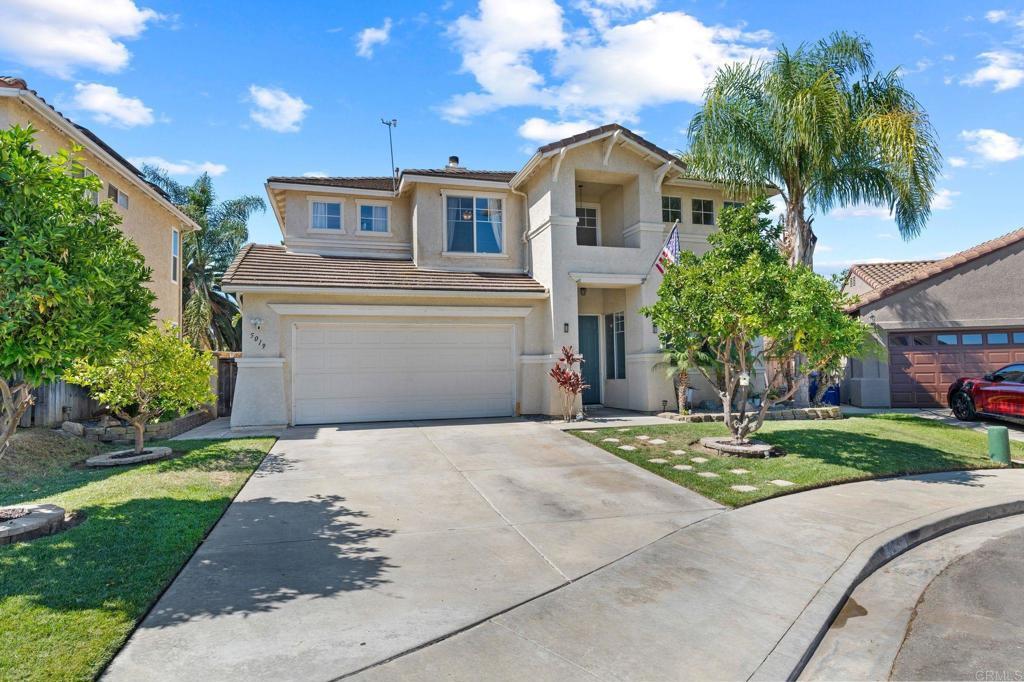5019 Avocado Park Lane, Fallbrook
Fallbrook Home For Sale
Welcome to this stunning, remodeled 5-bedroom, 3-bath home in the charming community of Fallbrook, CA. With a spacious 2,610 sq ft floor plan, this residence boasts a seamless open-concept design perfect for modern living and entertaining. The gorgeous kitchen is a culinary dream, featuring high-end finishes, ample counter space, and a large walk-in pantry. The home is thoughtfully designed with one bedroom and a full bath conveniently located on the first floor, ideal for guests or multigenerational living. The second floor offers a versatile built-in desk with a granite countertop, perfect for a home office or study area. The primary bedroom is a serene retreat with a private balcony, ideal for enjoying your morning coffee or evening sunsets. The backyard is truly an entertainer’s delight, showcasing a well-maintained space with mature citrus trees—two orange, one lemon, and one tangerine—adding a touch of California charm. Additional features include high ceilings, abundant cabinet storage, a leased solar system for energy efficiency, and a 2-car garage. The community amenities include a sparkling pool with a spa, parks, a game room, club house, tennis courts, and nearby hiking trails, providing a perfect blend of relaxation and outdoor activity. Located in a friendly neighborhood with a strong sense of community, this home offers everything you need for a comfortable and luxurious lifestyle.
Property Details
Additional Information
-
- City:
- Fallbrook
-
- County:
- San Diego
-
- Zip:
- 92028
-
- MLS® #:
- NDP2407278
-
- Bedrooms:
- 5
-
- Bathrooms:
- 3
-
- Square Ft:
- 2,610
-
- Lot Size:
- 0.11
-
- Community:
- 011877
-
- Levels:
- Two
-
- Garages:
- 2
-
- School District:
- Bonsall Unified
-
- HOA Dues:
- $115
-
- HOA Dues Freq.:
- Monthly
Based on information from California Regional Multiple Listing Service, Inc. as of August 21st, 2024 at 4:21pm PDT. This information is for your personal, non-commercial use and may not be used for any purpose other than to identify prospective properties you may be interested in purchasing. Display of MLS data is usually deemed reliable but is NOT guaranteed accurate by the MLS. Buyers are responsible for verifying the accuracy of all information and should investigate the data themselves or retain appropriate professionals. Information from sources other than the Listing Agent may have been included in the MLS data. Unless otherwise specified in writing, Broker/Agent has not and will not verify any information obtained from other sources. The Broker/Agent providing the information contained herein may or may not have been the Listing and/or Selling Agent.



















































