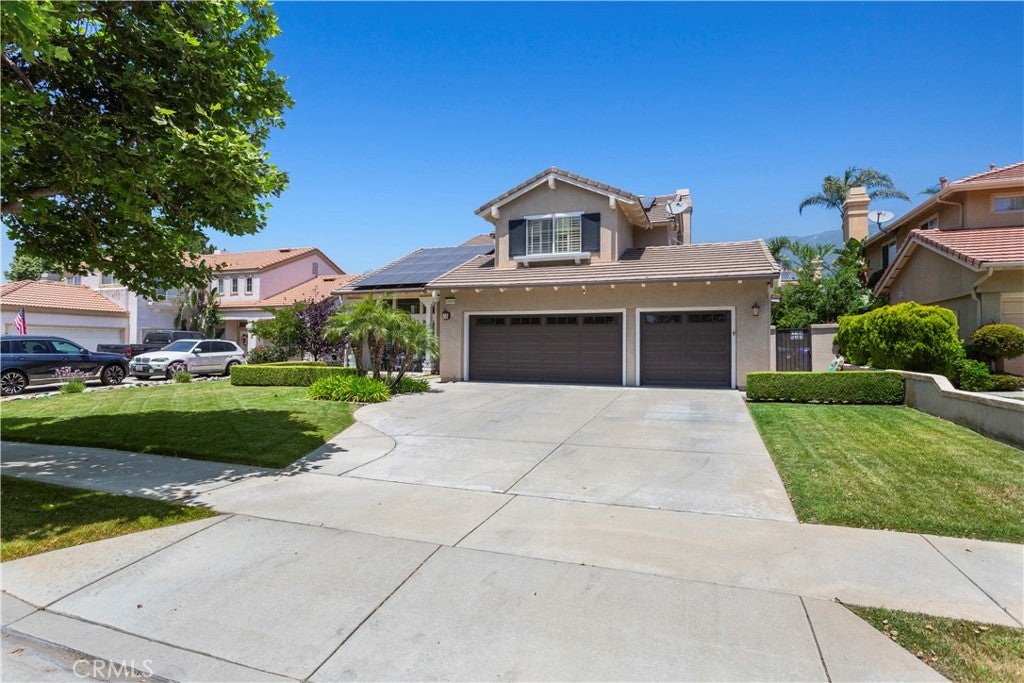14066 Crescenta Way, Rancho Cucamonga
Rancho Cucamonga Home For Sale
Welcome to 14066 Crescenta Way in Rancho Cucamonga, located in Brentwood, one of the most desirable and admired communities. This beautiful home includes 2 Master Bedrooms, 1 upstairs and 1 added full suite downstairs with its own AC and bathroom, a backyard built for entertaining, and stunning mountain views. Walk up to a beautiful landscaped yard with a serene water feature and modern style landscaping. This Turnkey home features a flowing floor plan, plantation shutters for windows throughout, beautiful floors, crown molding, and ceiling fans for enhanced air flow. As you first enter the home, you are greeted with a cathedral ceiling, large windows for tons of natural light in the formal and living room, a fully remodeled private downstairs bedroom and full bath with a handicap accessible size hallway and entry door for easy access. Indoor laundry is downstairs. 2nd full bath located downstairs for guests, keeping the downstairs bedroom extra private for a do not disturb experience. The open kitchen consists of custom cabinets, custom pull out drawers and an abundance of luxury counter space with open seating under the island, wine fridge, double oven and walk in kitchen pantry! The Family Room is adjacent providing an open concept living with custom fireplace, ceiling fans and custom crown molding and the list goes on!! Upstairs features 3 bedrooms including the 2nd master bedroom with full bath and dual walk-in closet with mountain views, and lastly the 4th full bathroom. Where do we start with the beautiful custom backyard, features a pool, spa, built-in BBQ, custom patio fireplace and TV for a resort style feel, with an abundant of beautiful grass areas and fruit trees galore include lemon, blood orange, avocado, lime and grapefruit!! Lastly, enjoy all the electricity you like with fully paid off solar panels producing more power than the house requires. Garage is equipped with not 1 but 2 dual EV charging stations. Located in the highly rated Etiwanda School District. View this stunning home before it's too late, ENJOY! **After 2 busy open houses, please have all offers in by 6pm Wednesday 6/26/24. At the same time we are reviewing all offers as they come in for possible instance acceptance. Good luck and Thank you.
Property Details
Additional Information
-
- City:
- Rancho Cucamonga
-
- County:
- San Bernardino
-
- Zip:
- 91739
-
- MLS® #:
- OC24121397
-
- Bedrooms:
- 4
-
- Bathrooms:
- 4
-
- Square Ft:
- 2,749
-
- Lot Size:
- 0.21
-
- Levels:
- Two
-
- Garages:
- 3
-
- School District:
- Etiwanda
-
- HOA Dues:
- $
Price Change History for 14066 Crescenta Way, Rancho Cucamonga, (MLS® #OC24121397)
| Date | Details | Price | Change |
|---|---|---|---|
| Pending (from Active) | – | – |
Based on information from California Regional Multiple Listing Service, Inc. as of July 23rd, 2024 at 10:55am PDT. This information is for your personal, non-commercial use and may not be used for any purpose other than to identify prospective properties you may be interested in purchasing. Display of MLS data is usually deemed reliable but is NOT guaranteed accurate by the MLS. Buyers are responsible for verifying the accuracy of all information and should investigate the data themselves or retain appropriate professionals. Information from sources other than the Listing Agent may have been included in the MLS data. Unless otherwise specified in writing, Broker/Agent has not and will not verify any information obtained from other sources. The Broker/Agent providing the information contained herein may or may not have been the Listing and/or Selling Agent.










































