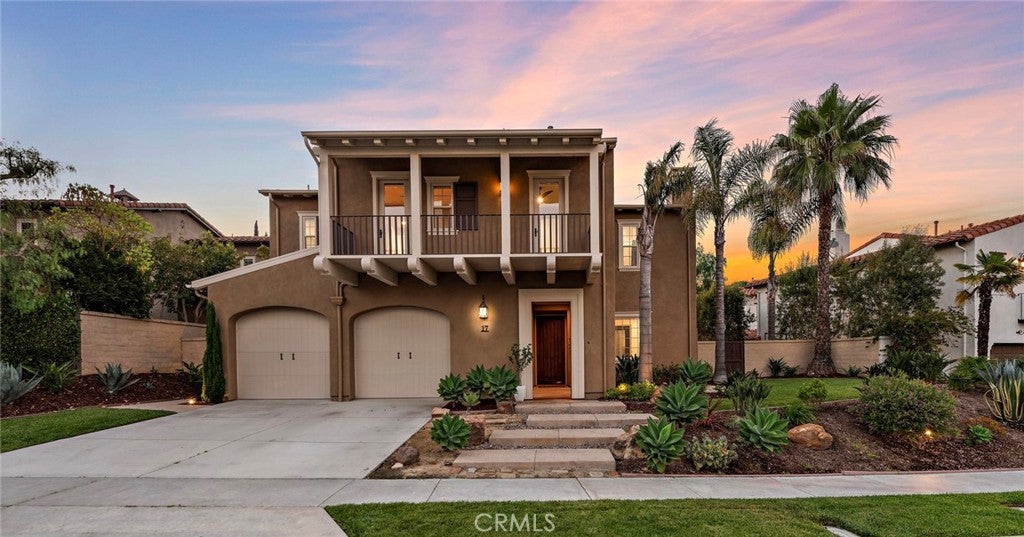17 Via Lucena, San Clemente
San Clemente Home For Sale
A true testament to sophisticated modern luxury, this extensively remodeled Carillon residence at Talega in San Clemente is among the prestigious neighborhood’s most impressive. A formal entry hints at the home’s reimagined aesthetic and leads to a formal living room with custom fireplace, a double-height foyer with multi-tiered staircase and skylights, and a formal dining room with accent walls and a custom chandelier. Both the living and dining rooms open via French doors to a serene courtyard with fountain. Completely reimagined, the brand-new kitchen is fit for the pages of fine architectural magazines and showcases a 15' waterfall-edge island with seating for seven, breakfast nook with outdoor access, walk-in pantry, invisible ceiling speakers, quartzite countertops, high-gloss white and matte black European-style cabinetry, and a custom framed appliance wall that creates a showroom look. Appliances are in a league of their own and include two Bosch dishwashers, a 48" dual-fuel Signature Series professional range with pot-filler, and a matte black True Residential 84" refrigerator/freezer. Additional True Residential appliances include a full size dual-zone wine refrigerator, under-counter beverage center and under-counter ice maker. Just off the kitchen awaits a fireplace-warmed family room and a custom office with generous built-in European-style cabinetry. Approximately 3,827 sqft, this bespoke residence hosts four ensuite bedrooms and five full baths, including a custom main-level bath with heated tile floor, oversized shower and a bidet. A grand hall overlooking the foyer awaits on the second floor and presents a versatile bonus room with desk alcove, a separate reading nook, and access to a spacious laundry room with cabinetry and a sink. Two bedrooms share a balcony at the front of the home, and another features a Juliet balcony above the courtyard. Separate from secondary bedrooms for extra privacy, the primary suite includes its own balcony, a large dual-access walk-in closet, and an ensuite bath with jetted tub, separate shower and two vanities. Additional amenities include solar power, fresh interior and exterior paint, luxury vinyl plank flooring, whole-house water filtration, motorized blinds in select locations, and a three-car garage with EV charger. Grounds extend about 7,637 sqft and reveal a private backyard with Acacia decking tiles, custom fireplace and a built-in BBQ island. Beaches, golf, parks and top schools are moments away.
Property Details
Additional Information
-
- City:
- San Clemente
-
- County:
- Orange
-
- Zip:
- 92673
-
- MLS® #:
- OC24139606
-
- Bedrooms:
- 4
-
- Bathrooms:
- 5
-
- Square Ft:
- 3,827
-
- Lot Size:
- 0.18
-
- Neighborhood:
- Carillon (CARL)
-
- Levels:
- Two
-
- Garages:
- 3
-
- School District:
- Capistrano Unified
-
- HOA Dues:
- $267
-
- HOA Dues Freq.:
- Monthly
Based on information from California Regional Multiple Listing Service, Inc. as of July 16th, 2024 at 5:15pm PDT. This information is for your personal, non-commercial use and may not be used for any purpose other than to identify prospective properties you may be interested in purchasing. Display of MLS data is usually deemed reliable but is NOT guaranteed accurate by the MLS. Buyers are responsible for verifying the accuracy of all information and should investigate the data themselves or retain appropriate professionals. Information from sources other than the Listing Agent may have been included in the MLS data. Unless otherwise specified in writing, Broker/Agent has not and will not verify any information obtained from other sources. The Broker/Agent providing the information contained herein may or may not have been the Listing and/or Selling Agent.


































































