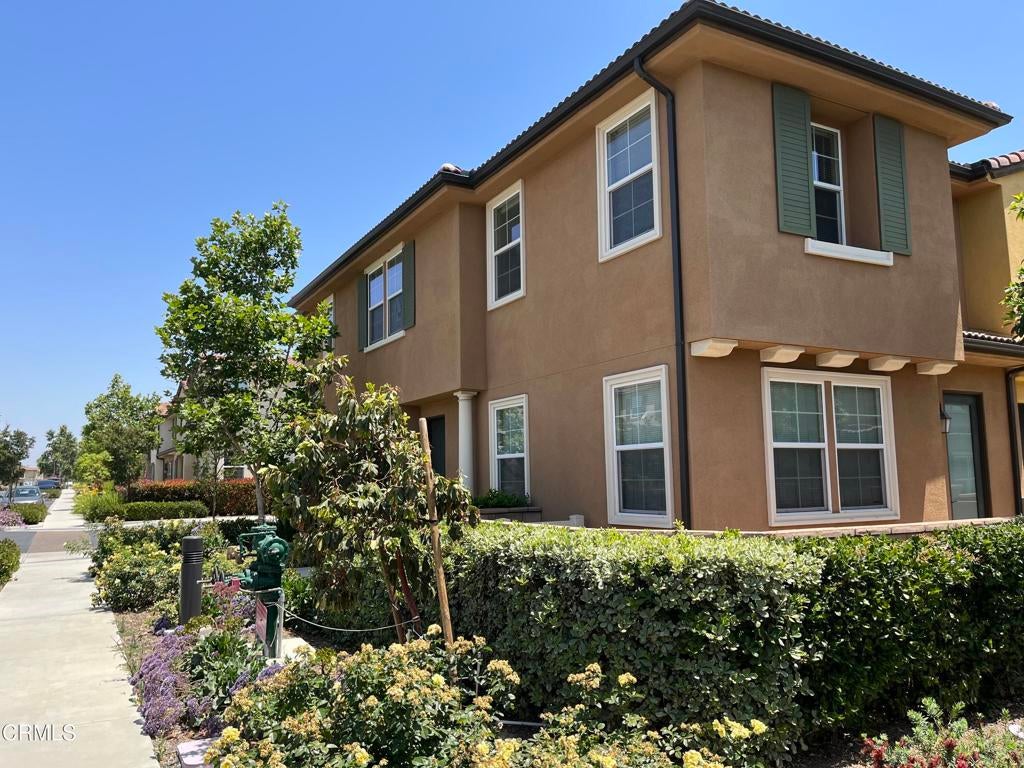2870 Via Fiano # 43, Ontario
Ontario Home For Rent
GATED Master Community of Sedona at Parkside. Corner lot ~ Turnkey ~ 3 bedrooms, 2.5 bathrooms with an upstairs loft could be a 4th bedroom. Brand new faux wood window blinds for the whole house. Open floor plan with spacious living and dining rooms that opens to the kitchen. Featuring center island with breakfast bar, stainless steel kitchen appliances, granite counters, and a large pantry. One powder room downstairs, large downstairs walk in closet with storage. All bedrooms up, plus bonus room & upstairs laundry room! Spacious master suite has an abundance of natural light with large windows and mountain views, spacious walk-in closet. Master bath with oversized walk in shower, two sinks and separate vanity with mirror. 2 car attached garage with direct access. Wrap around patio with peaceful & serene setting. Enjoy all the amenities that Parkside has to offer: 75' Junior Olympic swimming pool, community clubhouse with party room, kids play area, dog park, resort-style leisure and recreation area with an outdoor fireplace, BBQ, and restrooms. Next to the community, is the Cucamonga-Guasti Regional Park. The park features 2 lakes with fishing & pedal boats, as well as a small water play area with slides. Very conveniently located to Ontario Mills, Victoria Gardens, Costco, Best Buy, Ranch 99 Market are all within short driving distance. Close to freeway 10 and Ontario Airport as well as 15 FWY. This is a must see!Directions: Inland Empire Blvd to Via Molinara (main gate) to Via Fiano turn left
Property Details
Additional Information
-
- City:
- Ontario
-
- County:
- San Bernardino
-
- Zip:
- 91764
-
- MLS® #:
- P1-18942
-
- Bedrooms:
- 3
-
- Bathrooms:
- 3
-
- Square Ft:
- 1,749
-
- Lot Size:
- 0.03
-
- Neighborhood:
- Not Applicable
-
- Levels:
- Two
-
- Garages:
- 2
-
- HOA Dues:
- $
Based on information from California Regional Multiple Listing Service, Inc. as of August 21st, 2024 at 1:15am PDT. This information is for your personal, non-commercial use and may not be used for any purpose other than to identify prospective properties you may be interested in purchasing. Display of MLS data is usually deemed reliable but is NOT guaranteed accurate by the MLS. Buyers are responsible for verifying the accuracy of all information and should investigate the data themselves or retain appropriate professionals. Information from sources other than the Listing Agent may have been included in the MLS data. Unless otherwise specified in writing, Broker/Agent has not and will not verify any information obtained from other sources. The Broker/Agent providing the information contained herein may or may not have been the Listing and/or Selling Agent.




























































