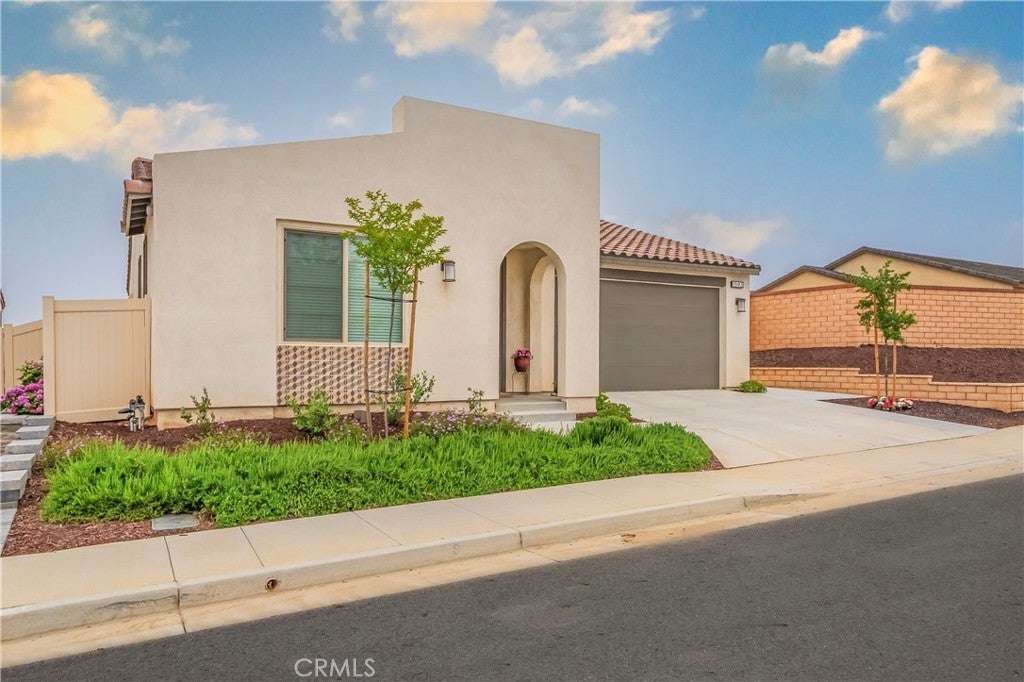1593 Dawnridge Drive, Beaumont
Beaumont Home For Sale
Welcome to Altis Beaumont! A luxury 55+ community that is meticulously planned with amenities that elevate your lifestyle. 1593 Dawnridge is a premium lot that boast two Bedrooms, 1472 sq.ft of inviting living space, this highly upgraded residence is tailor-made for the downsizing enthusiasts. Your front and backyard is fully landscaped that includes cement walks, artificial grass, perimeter is enhanced with lava rock, a retaining wall. auto drip sprinkler system. As you sit in your covered patio with morning coffee or glass of wine you can enjoy the views of greenbelts/hills with no homes in back of you. As you enter the home there will be laminate and carpet flooring, upgraded electrical/wiring for your entertainment needs. The upgrades in the kitchen include Daltile Quartz collection countertops, in the bathroom too, Excel cabinets, Stainless steel GE package appliances. SOLAR IS ALL PAID FOR! Tankless water heater, electric car hook up wiring capability. Interior laundry room, your master bedroom is located in the rear to capture your privacy view. The VuePoint is a 16,000 sq.ft clubhouse with the following amenities: Resort-style pool with beach entry & swim up cabanas, Billiards lounge, Fitness center with professional-level equipment and resistant training, DIY bar, Flow studio built for Pilates, yoga and meditation, Large spa with separate lap and therapy pool (heated year-round) Outdoor BBQ area and fire pits. Five pickleball courts. All this for $469,000 and ready to move in Today!
Property Details
Additional Information
-
- City:
- Beaumont
-
- County:
- Riverside
-
- Zip:
- 92223
-
- MLS® #:
- PW24103346
-
- Bedrooms:
- 2
-
- Bathrooms:
- 2
-
- Square Ft:
- 1,472
-
- Lot Size:
- 0.11
-
- Neighborhood:
- Altis
-
- Levels:
- One
-
- Garages:
- 2
-
- School District:
- Beaumont
-
- HOA Dues:
- $305
-
- HOA Dues Freq.:
- Monthly
Based on information from California Regional Multiple Listing Service, Inc. as of July 15th, 2024 at 12:56pm PDT. This information is for your personal, non-commercial use and may not be used for any purpose other than to identify prospective properties you may be interested in purchasing. Display of MLS data is usually deemed reliable but is NOT guaranteed accurate by the MLS. Buyers are responsible for verifying the accuracy of all information and should investigate the data themselves or retain appropriate professionals. Information from sources other than the Listing Agent may have been included in the MLS data. Unless otherwise specified in writing, Broker/Agent has not and will not verify any information obtained from other sources. The Broker/Agent providing the information contained herein may or may not have been the Listing and/or Selling Agent.







































