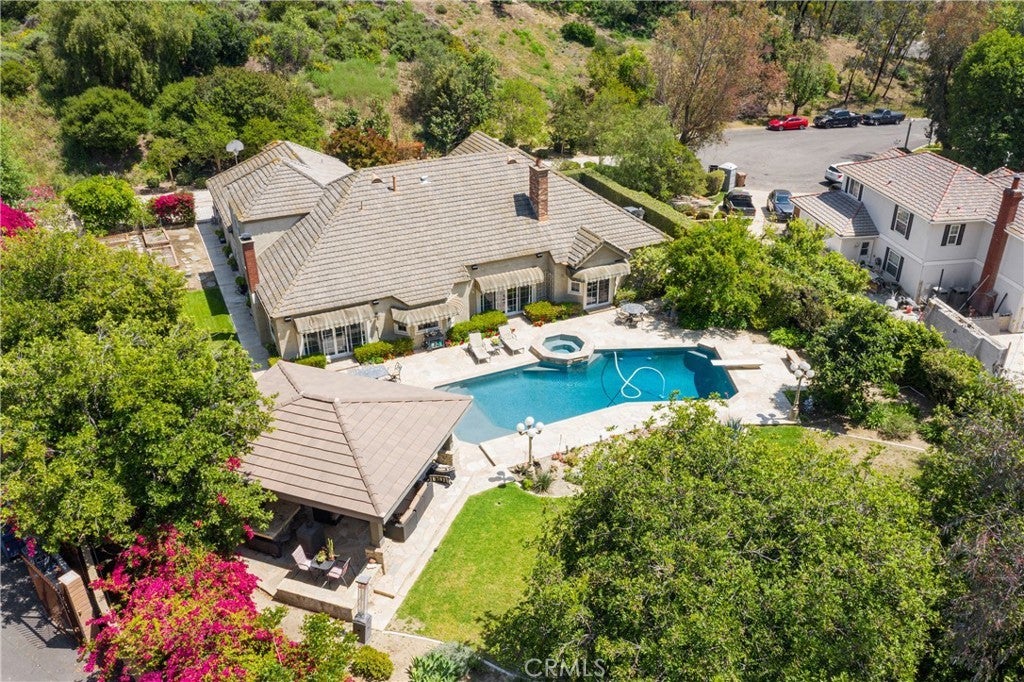5145 Westwood Lane, Yorba Linda
Yorba Linda Home For Sale
Experience luxury in the exquisite community of Hidden Hills, Yorba Linda. This Gem features 5 bedrooms and 3 bathrooms secluded at the end of the cul-de-sac complemented by an extensive driveway privately tucked away boasting 4,001 sqft of luxury on a rare 2.2-acre lot. Greeted with a spacious foyer upon entry, leading you past the formal dining and living room to the expansive open culinary kitchen. Top-of-the-line Dacor appliances include a generous newer custom built-in Dacor refrigerator and Dacor 6 burner double oven gas range. Enjoy the granite countertops, custom built cabinetry with built-in spice racks, separate breakfast nook and the great kitchen island that seamlessly flows to a large family room with a fireplace. The family living area opens up to a custom built-in wet bar featuring 2 fridges, and a wine cellar overlooking the beautifully landscaped backyard oasis complete with a newer pool & spa including equipment. First island features a built-in barbecue, 2 burner stove, trash compactor, an additional separate island that offers ample seating, 2 refrigerators, multiple storage compartments, a massive custom patio cover with multiple industrial Infratech heat lamps and Sonos surround system. Large side yard offers fruit trees (grapefruit, lemon lime orange and tangerines) Additional back lot sitting in front of driveway offers more room to add a basketball court, tennis court or separate garden seating area. All bedrooms and additional bathrooms are on the main level, the primary bedroom offers an en suite dual vanity, separate bath, walk-in shower and walk-in custom closet. On the upper level, discover the luxurious private den used as a billiards room. The laundry room is conveniently indoor with a utility sink and plenty of storage just off the direct access 3-car garage and an extended driveway for additional parking. This is an exclusive lot and an outdoor haven perfect for entertaining! Located just minutes from shopping, restaurants, award-winning Yorba Linda Schools, and easy freeway access. Don't miss your chance to make this into your very own paradise!
Property Details
Additional Information
-
- City:
- Yorba Linda
-
- County:
- Orange
-
- Zip:
- 92887
-
- MLS® #:
- PW24114471
-
- Bedrooms:
- 5
-
- Bathrooms:
- 3
-
- Square Ft:
- 4,209
-
- Lot Size:
- 2.20
-
- Neighborhood:
- Hidden Hills Estates (HHES)
-
- Levels:
- Two
-
- Garages:
- 3
-
- School District:
- Placentia-Yorba Linda Unified
-
- HOA Dues:
- $
Price Change History for 5145 Westwood Lane, Yorba Linda, (MLS® #PW24114471)
| Date | Details | Price | Change |
|---|---|---|---|
| Price Reduced (from $2,499,999) | $2,465,000 | $34,999 (1.40%) |
Based on information from California Regional Multiple Listing Service, Inc. as of July 14th, 2024 at 2:30pm PDT. This information is for your personal, non-commercial use and may not be used for any purpose other than to identify prospective properties you may be interested in purchasing. Display of MLS data is usually deemed reliable but is NOT guaranteed accurate by the MLS. Buyers are responsible for verifying the accuracy of all information and should investigate the data themselves or retain appropriate professionals. Information from sources other than the Listing Agent may have been included in the MLS data. Unless otherwise specified in writing, Broker/Agent has not and will not verify any information obtained from other sources. The Broker/Agent providing the information contained herein may or may not have been the Listing and/or Selling Agent.








































































