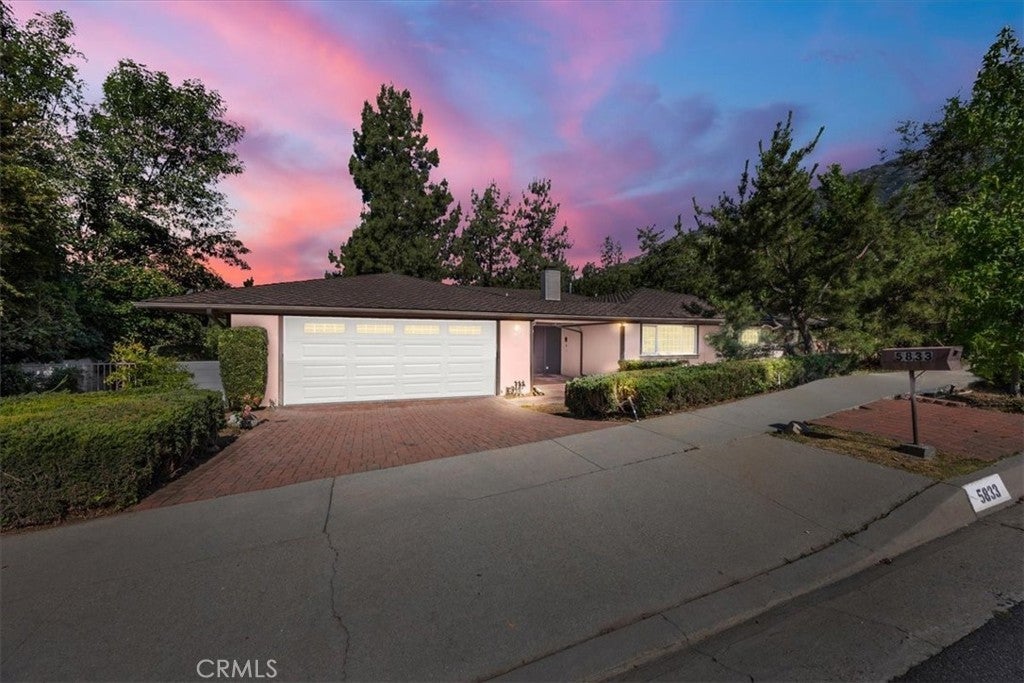5833 Briartree Drive, La Canada Flintridge
La Canada Flintridge Home For Sale
Wake up to the breathtaking views in this stunning single story residence, nestled in the coveted Angels Crest Estates neighborhood of La Canada Flintridge. This spacious three-bedroom, two-bath home has been meticulously maintained over the years and is perched atop a tranquil, tree-lined single loaded street surrounded by the majestic San Gabriel mountains. Step inside to discover the expansive open living room with an adjacent formal dining room complete with high ceilings, a cozy fireplace and a wet bar making it perfect for entertaining guests. The family room is conveniently located next to the kitchen, making it an ideal space to create precious memories for years to come. The living room, dining room, kitchen, family room and the master suite all feature large sliding glass doors that open to the back yard, filling the home with an abundance of natural light and offering spectacular views. This delightful home includes a high ceiling master suite with a spacious walk-in closet while the two generously sized bedrooms share a well-appointed bathroom. A conveniently located laundry room leads to a spacious two-car attached garage. Situated in the highly sought-after La Canada School district, this home is the hidden gem you were searching for in La Canada Flintridge. Don’t miss the opportunity to make this dream home yours!
Property Details
Additional Information
-
- City:
- La Canada Flintridge
-
- County:
- Los Angeles
-
- Zip:
- 91011
-
- MLS® #:
- PW24139783
-
- Bedrooms:
- 3
-
- Bathrooms:
- 2
-
- Square Ft:
- 2,352
-
- Lot Size:
- 0.25
-
- Levels:
- Multi/Split
-
- Garages:
- 2
-
- School District:
- La Canada Unified
-
- HOA Dues:
- $
Based on information from California Regional Multiple Listing Service, Inc. as of July 15th, 2024 at 3:46pm PDT. This information is for your personal, non-commercial use and may not be used for any purpose other than to identify prospective properties you may be interested in purchasing. Display of MLS data is usually deemed reliable but is NOT guaranteed accurate by the MLS. Buyers are responsible for verifying the accuracy of all information and should investigate the data themselves or retain appropriate professionals. Information from sources other than the Listing Agent may have been included in the MLS data. Unless otherwise specified in writing, Broker/Agent has not and will not verify any information obtained from other sources. The Broker/Agent providing the information contained herein may or may not have been the Listing and/or Selling Agent.























































