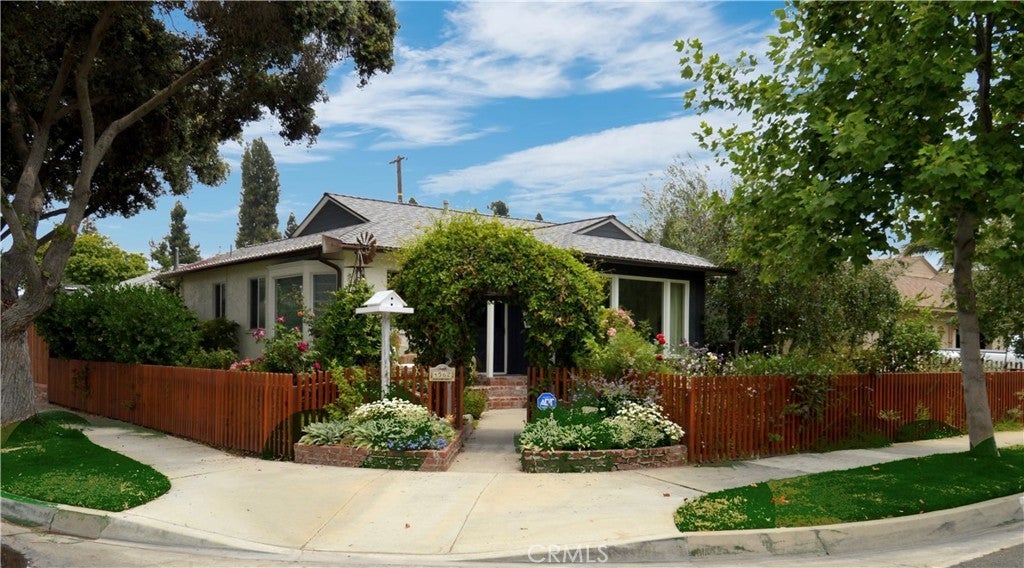4562 Ocana Avenue, Lakewood
Lakewood Home For Sale
Welcome to 4562 Ocana Avenue, a beautifully maintained English cottage style property complete with an English country side garden nestled in the heart of Lakewood, CA. This inviting home boasts 4 spacious bedrooms, 2 modern bathrooms, and a generous 1,654 sq. ft. of living space, perfect for family gatherings and entertainers alike. As you step inside, you’ll be greeted by a bright and airy floor plan that seamlessly connects the living, dining, and kitchen areas. The living room features large windows that flood the space with natural light, while the dining area offers ample space for family gatherings and dinner parties. The kitchen is a chef’s delight, equipped with a gas range, stainless steel countertops, and plenty of cabinet space. The adjacent dining breakfast nook features large windows ideal for casual meals or morning coffee. The master suite is a true retreat, complete with an en-suite bathroom, walk-in closet, and direct access to the backyard. The additional bedrooms are generously sized and share a well-appointed bathroom. Step outside to discover your private oasis. The beautifully landscaped backyard features a spacious patio, perfect for outdoor dining and entertaining, and plenty of green space for children and pets to play. The detached two-car garage provides ample storage and parking. Located in a highly desirable neighborhood, this home is just minutes away from parks, schools, shopping, and dining options. With easy access to major freeways, commuting is a breeze. Recent updates include: New roof(2022 with 10 yr labor and 50 yr material warranty), installed HVAC, new fences, new garage door opener, garage drywall, new timed sprinkler and irrigation system, newly painted indoor and outdoor, new copper gutters, recently sanded and stained wood floors, upgraded circuit board and added GCFI's for all water exposed location. Don’t miss the opportunity to make 4562 Ocana Avenue your new home. This gem won’t last long! Schedule your private tour today and experience all that this wonderful property has to offer. Key Features: 4 Bedrooms, 2 Bathrooms 1,654 sq. ft. of Living Space Floor Plan with Abundant Natural Light Master Suite with Walk-In Closet and En-Suite Bathroom Private Backyard with Patio Detached Two-Car Garage Prime Lakewood Location, Close to Amenities, Schools, and Freeways Contact us today to schedule a viewing and make this beautiful house your new home!
Property Details
Additional Information
-
- City:
- Lakewood
-
- County:
- Los Angeles
-
- Zip:
- 90713
-
- MLS® #:
- PW24143756
-
- Bedrooms:
- 4
-
- Bathrooms:
- 2
-
- Square Ft:
- 1,654
-
- Lot Size:
- 0.14
-
- Neighborhood:
- Lakewood Park/Long Beach (LLB)
-
- Levels:
- One
-
- Garages:
- 2
-
- School District:
- Long Beach Unified
-
- HOA Dues:
- $
Based on information from California Regional Multiple Listing Service, Inc. as of July 17th, 2024 at 6:35am PDT. This information is for your personal, non-commercial use and may not be used for any purpose other than to identify prospective properties you may be interested in purchasing. Display of MLS data is usually deemed reliable but is NOT guaranteed accurate by the MLS. Buyers are responsible for verifying the accuracy of all information and should investigate the data themselves or retain appropriate professionals. Information from sources other than the Listing Agent may have been included in the MLS data. Unless otherwise specified in writing, Broker/Agent has not and will not verify any information obtained from other sources. The Broker/Agent providing the information contained herein may or may not have been the Listing and/or Selling Agent.






