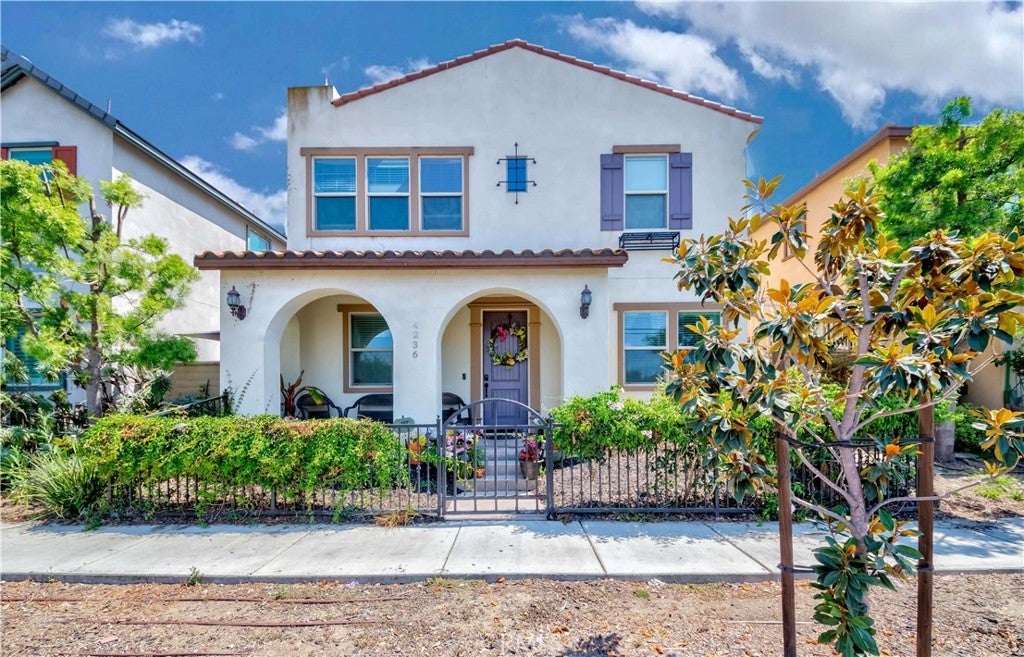4236 5th Street, Santa Ana
Santa Ana Home For Sale
Captivating Home Boasting Abundant Features in the Coveted Magnolia Lane Community of Santa Ana! This Exceptional Residence Boasts 4 Bedrooms and 2.5 Baths, Offering a Spacious and Open Floor Plan. Step into the Living Room and Dining Area Adorned with Beautiful Hardwood Floors. The Kitchen is Appointed with Granite Countertops, Stylish White Cabinets, Recessed Lighting, Stainless Steel Appliances, a Spacious Breakfast Island, and Two Well-Equipped Pantries. The Main Level Includes a Convenient Half Bathroom for Guests. Upstairs, Retreat to the Expansive Master Suite with a Walk-In Closet and a Ensuite Bath Complete with Granite Countertops, Dual Sinks, a Walk-In Shower, and a Soaking Tub. Additional Bedrooms are Generously Sized and Share a Hallway Bathroom. Enjoy the Convenience of Upstairs Laundry Space. Outside, a Nicely Sized Patio Awaits for Morning Coffees or Hosting Barbecues with Loved Ones. The Home Includes a 2-Car Garage with Direct Access and Much More! Benefit from a Low Monthly HOA Fee of Only $238, Covering a Secure Gated Community, Picnic Areas, Trash Service, and Groundskeeping by the Association. Centrally Located near Disneyland, Downtown Disney, Anaheim Packing District, Knotts, Little Saigon, Koreatown, Excellent Dining, Shopping, Entertainment, Schools, Parks, and Easy Access to the 22 Freeway. Don't Miss this Rare Opportunity. This Home is Truly One of a Kind!
Property Details
Additional Information
-
- City:
- Santa Ana
-
- County:
- Orange
-
- Zip:
- 92703
-
- MLS® #:
- PW24147255
-
- Bedrooms:
- 4
-
- Bathrooms:
- 3
-
- Square Ft:
- 1,892
-
- Lot Size:
- 0.05
-
- Neighborhood:
- Other
-
- Levels:
- Two
-
- Garages:
- 2
-
- School District:
- Garden Grove Unified
-
- HOA Dues:
- $238
-
- HOA Dues Freq.:
- Monthly
Based on information from California Regional Multiple Listing Service, Inc. as of August 25th, 2024 at 7:55pm PDT. This information is for your personal, non-commercial use and may not be used for any purpose other than to identify prospective properties you may be interested in purchasing. Display of MLS data is usually deemed reliable but is NOT guaranteed accurate by the MLS. Buyers are responsible for verifying the accuracy of all information and should investigate the data themselves or retain appropriate professionals. Information from sources other than the Listing Agent may have been included in the MLS data. Unless otherwise specified in writing, Broker/Agent has not and will not verify any information obtained from other sources. The Broker/Agent providing the information contained herein may or may not have been the Listing and/or Selling Agent.





























