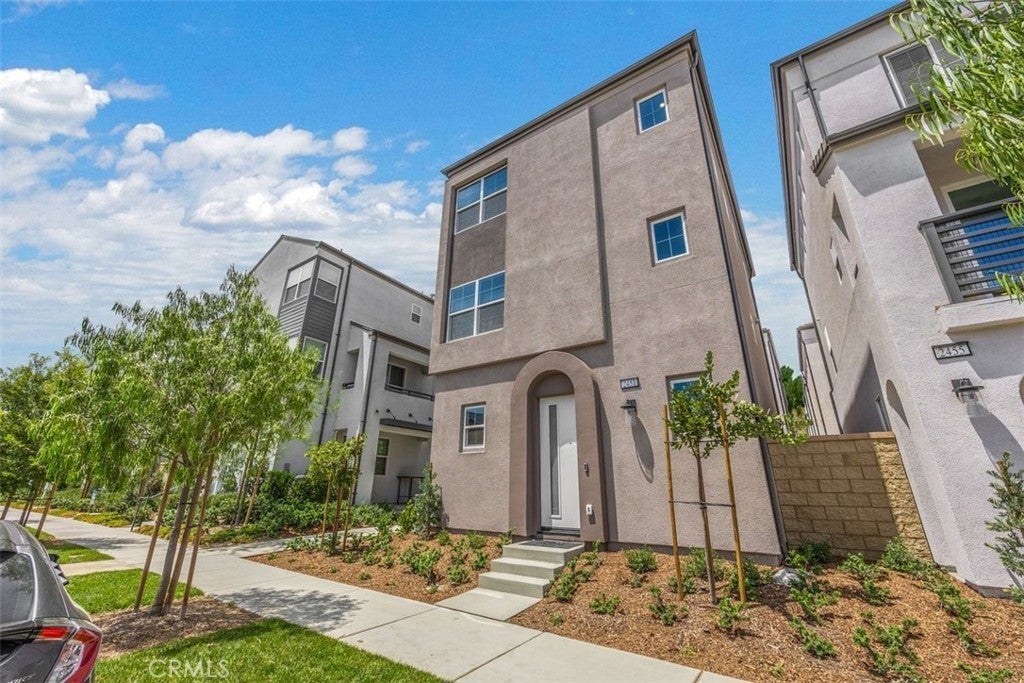2451 Hyde Paseo, Ontario
Ontario Home For Rent
Welcome to your beautiful new home at Hyde in Ontario Ranch! This stunning Plan 4 residence offers everything you've been dreaming of, with four spacious bedrooms, three and a half bathrooms, and a modern open floor plan designed for comfortable living and entertaining. As you step inside, you'll be captivated by the thoughtful layout, starting with a convenient downstairs bedroom featuring its own private entrance and 3/4 bath—ideal for guests or a private home office. The main level is an entertainer's delight, boasting a gourmet kitchen that will inspire your inner chef. You'll love the sleek quartz countertops, stylish subway tile backsplash, and white cabinets accented with chic black hardware. The large island, complete with a sink and storage, is perfect for meal prep or casual dining. Additional features include a gas oven/stove, microwave, dishwasher, ample cabinet and counter space, elegant pendant lighting, and a walk-in pantry for all your storage needs. The open family room is the heart of the home, offering a comfortable space to relax or entertain guests. Large sliding doors lead to a balcony, seamlessly blending indoor and outdoor living. Upstairs, you'll find three more well-appointed bedrooms, two additional bathrooms, and a convenient new stackable washer/dryer. Living at Hyde means enjoying an array of resort-style community amenities designed to enhance your lifestyle. The gated community provides added security and peace of mind. Take advantage of The Hub, where you can relax by the swimming pool and spa, host events in the spacious event room, or stay fit in the fully equipped gym. Outdoor seating areas are perfect for unwinding, while your furry friends will love the dedicated dog park at Barkside. Need a quiet space for virtual meetings? The Zoom Room has you covered. Embrace the outdoors at Big & Little Green, expansive lawn areas perfect for picnics and recreation. Savor delicious barbecue meals at The Pit, where covered and outdoor seating areas await. Little ones will have a blast at Little Hub, the kids' playground. Plus, with EV parking spaces and designated areas for rideshare pick-ups, convenience is always at your fingertips. This exceptional home is sure to go fast—don’t miss your chance to make it yours!
Property Details
Additional Information
-
- City:
- Ontario
-
- County:
- San Bernardino
-
- Zip:
- 91762
-
- MLS® #:
- PW24159504
-
- Bedrooms:
- 4
-
- Bathrooms:
- 4
-
- Square Ft:
- 1,809
-
- Lot Size:
- 0.00
-
- Levels:
- Three Or More
-
- Garages:
- 2
-
- School District:
- Mountain View
-
- HOA Dues:
- $
Based on information from California Regional Multiple Listing Service, Inc. as of August 3rd, 2024 at 10:21am PDT. This information is for your personal, non-commercial use and may not be used for any purpose other than to identify prospective properties you may be interested in purchasing. Display of MLS data is usually deemed reliable but is NOT guaranteed accurate by the MLS. Buyers are responsible for verifying the accuracy of all information and should investigate the data themselves or retain appropriate professionals. Information from sources other than the Listing Agent may have been included in the MLS data. Unless otherwise specified in writing, Broker/Agent has not and will not verify any information obtained from other sources. The Broker/Agent providing the information contained herein may or may not have been the Listing and/or Selling Agent.





























