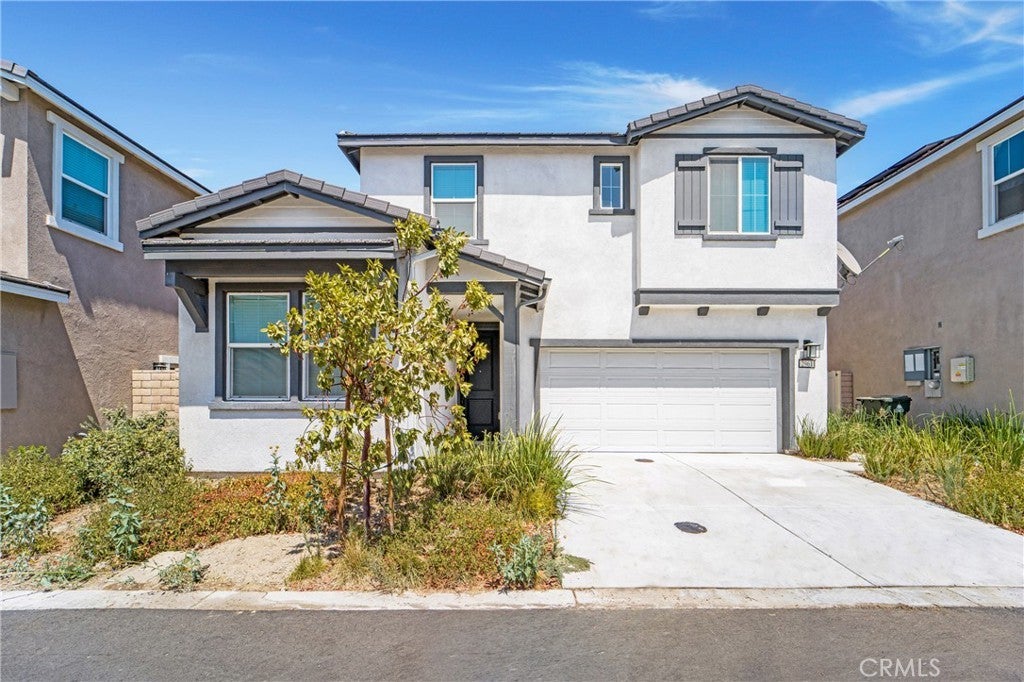2961 Merritt Paseo, Ontario
Ontario Home For Rent
Welcome to the community of Ontario Ranch with 3 bedrooms 3 bathrooms, 1951 Sqft with upstairs loft. this home is in a growing neighborhood. Step inside to discover a bedroom on the left-hand side with a full bath. It's great for parents, friends and guest. throughout the foyer, it guides you to an open concept space flooded with natural light. The contemporary design seamlessly integrates the living, dining, and kitchen areas, creating an ideal space for both everyday living and entertaining. The modern kitchen is a chef's delight, featuring stainless steel appliances, granite countertops, ample cabinet space and a pantry. The island with breakfast nook provides the space for eating. On the second floor, there is a master, a third bedroom, a laundry and a loft. The master suite is a true retreat, featuring a walk-in closet, ensuite bathroom with double vanities, and a soaking tub. The additional bedroom is generously sized and appointed a well-full bathroom. You can also relax in the loft that can easily serve as entertainment room, home office, or creative spaces to suit your needs. Situated in the heart of Ontario Ranch, this home offers the perfect blend of suburban tranquility and urban convenience. Close to shops, restaurants and easy access to freeway 60 and 15. Great opportunity to live and invest this comfort and elegance property.
Property Details
Additional Information
-
- City:
- Ontario
-
- County:
- San Bernardino
-
- Zip:
- 91761
-
- MLS® #:
- PW24171374
-
- Bedrooms:
- 3
-
- Bathrooms:
- 3
-
- Square Ft:
- 1,951
-
- Lot Size:
- 0.06
-
- Levels:
- Two
-
- Garages:
- 2
-
- School District:
- Ontario-Montclair
-
- HOA Dues:
- $
Based on information from California Regional Multiple Listing Service, Inc. as of August 20th, 2024 at 7:55am PDT. This information is for your personal, non-commercial use and may not be used for any purpose other than to identify prospective properties you may be interested in purchasing. Display of MLS data is usually deemed reliable but is NOT guaranteed accurate by the MLS. Buyers are responsible for verifying the accuracy of all information and should investigate the data themselves or retain appropriate professionals. Information from sources other than the Listing Agent may have been included in the MLS data. Unless otherwise specified in writing, Broker/Agent has not and will not verify any information obtained from other sources. The Broker/Agent providing the information contained herein may or may not have been the Listing and/or Selling Agent.





























