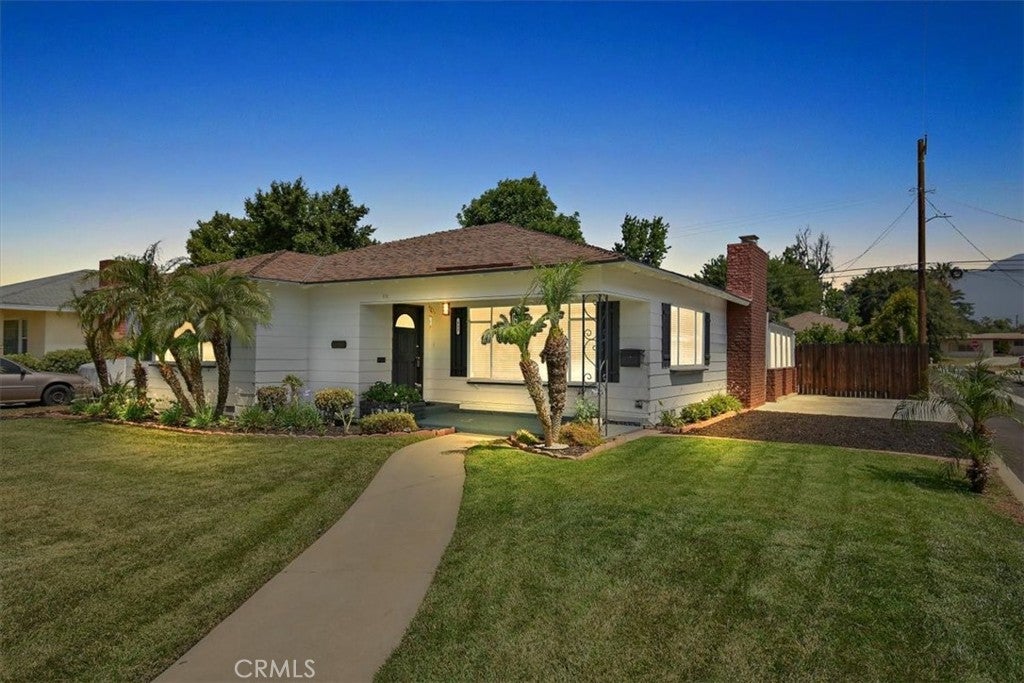608 G Street, Ontario
Ontario Home For Sale
Welcome to this versatile 3-bedroom, 2-bathroom home offering ample space and flexibility for large families or potential rental income. Situated on a spacious lot, this residence features a covered patio that extends your living space and is perfect for entertaining. Inside, an open layout seamlessly connects the living room to the dining room with a fireplace and a huge kitchen, creating a welcoming atmosphere for gatherings and everyday living. The kitchen has granite countertops, oak cabinets and has plenty of space for multiple chefs in the kitchen! One of the standout features is the converted garage, which has been transformed into two large bedrooms, complete with a separate kitchen and a cozy living area. This setup not only accommodates large families with ease but also offers potential for additional rental income or a comfortable guest suite. Outside, the large yard provides plenty of space for outdoor activities, gardening, or simply enjoying the fresh air. A convenient shed offers storage for tools and equipment, while still having ample parking space for multiple vehicles. The front yard is lovingly landscaped and features a lush green lawn, flowers, and palm trees- which only adds to the beauty of the home. Located in a family-friendly neighborhood, this home offers both comfort and convenience. Whether you're looking for a spacious family retreat or an investment opportunity, this property provides the flexibility and amenities to suit your client needs. Don't miss out on the chance to schedule a tour today and envision the possibilities of this versatile home!
Property Details
Additional Information
-
- City:
- Ontario
-
- County:
- San Bernardino
-
- Zip:
- 91762
-
- MLS® #:
- SB24127031
-
- Bedrooms:
- 3
-
- Bathrooms:
- 2
-
- Square Ft:
- 1,695
-
- Lot Size:
- 0.17
-
- Levels:
- One
-
- Garages:
- 2
-
- School District:
- Chaffey Joint Union High
-
- HOA Dues:
- $
Based on information from California Regional Multiple Listing Service, Inc. as of July 20th, 2024 at 12:45am PDT. This information is for your personal, non-commercial use and may not be used for any purpose other than to identify prospective properties you may be interested in purchasing. Display of MLS data is usually deemed reliable but is NOT guaranteed accurate by the MLS. Buyers are responsible for verifying the accuracy of all information and should investigate the data themselves or retain appropriate professionals. Information from sources other than the Listing Agent may have been included in the MLS data. Unless otherwise specified in writing, Broker/Agent has not and will not verify any information obtained from other sources. The Broker/Agent providing the information contained herein may or may not have been the Listing and/or Selling Agent.











































