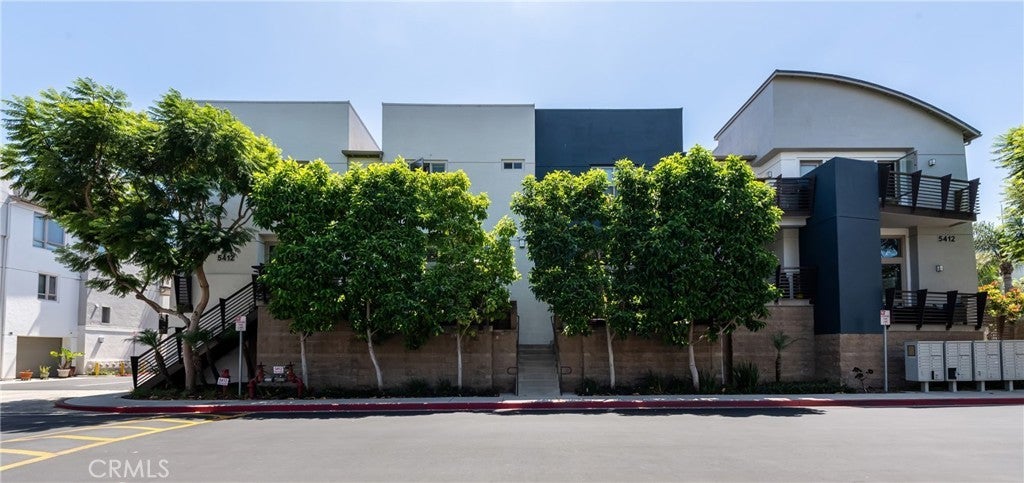5412 149 Place # 3, Hawthorne
Hawthorne Home For Sale
This is the Fusion townhome you’ve been waiting for! The desirable F Floor plan features one of the best patios in the complex and this one is surrounded by greenery making for the perfect, private place to unwind just outside your front door. Upon entering the townhome, you’re greeted by the spacious, sunken living sporting floor-to-ceiling windows with plantation shutters and ceiling fan. Up five steps to the dining area and kitchen with rich wooden cabinets, granite counters, stainless steel appliances and wood flooring. The kitchen island/breakfast bar is a fabulous spot for great conversations while preparing your favorite meals. Don’t miss the water filtration system under the kitchen sink, wood-like flooring and the guest powder room. Upstairs you’ll find two primary bedrooms with laundry closet and linen cabinet in the center. The main bedroom easily fits a king-sized bed and your favorite furnishings. Dual sinks, glass-enclosed shower, private toilet room and walk-in closet with built-in organizer adorn the adjacent primary bathroom. The generous second bedroom features a full bathroom with tub and shower. Adjacent to the two-car, side-by-side garage, you’ll find the unique, over-sized storage area. And then there’s the community. Everyone loves Fusion’s style and amenities: eye-catching and recently painted contemporary buildings and the resort-like pool area surrounded by palm trees with in-ground spa, restrooms and outdoor showers. Maintain an active lifestyle right in your own backyard with the flower-filled walking paths with exercise stations and the sport/basketball court. There’s a large play scape, grassy picnic area and neighborhood book-exchange boxes. But, wait there’s more… accessibility to beach, freeways, restaurants and shopping and desirable Wiseburn school district. All waiting for you!
Property Details
Additional Information
-
- City:
- Hawthorne
-
- County:
- Los Angeles
-
- Zip:
- 90250
-
- MLS® #:
- SB24176158
-
- Bedrooms:
- 2
-
- Bathrooms:
- 2
-
- Square Ft:
- 1,410
-
- Lot Size:
- 0.81
-
- Levels:
- Two
-
- Garages:
- 2
-
- School District:
- Hawthorne
-
- HOA Dues:
- $348
-
- HOA Dues Freq.:
- Monthly
Based on information from California Regional Multiple Listing Service, Inc. as of September 1st, 2024 at 12:15pm PDT. This information is for your personal, non-commercial use and may not be used for any purpose other than to identify prospective properties you may be interested in purchasing. Display of MLS data is usually deemed reliable but is NOT guaranteed accurate by the MLS. Buyers are responsible for verifying the accuracy of all information and should investigate the data themselves or retain appropriate professionals. Information from sources other than the Listing Agent may have been included in the MLS data. Unless otherwise specified in writing, Broker/Agent has not and will not verify any information obtained from other sources. The Broker/Agent providing the information contained herein may or may not have been the Listing and/or Selling Agent.














































