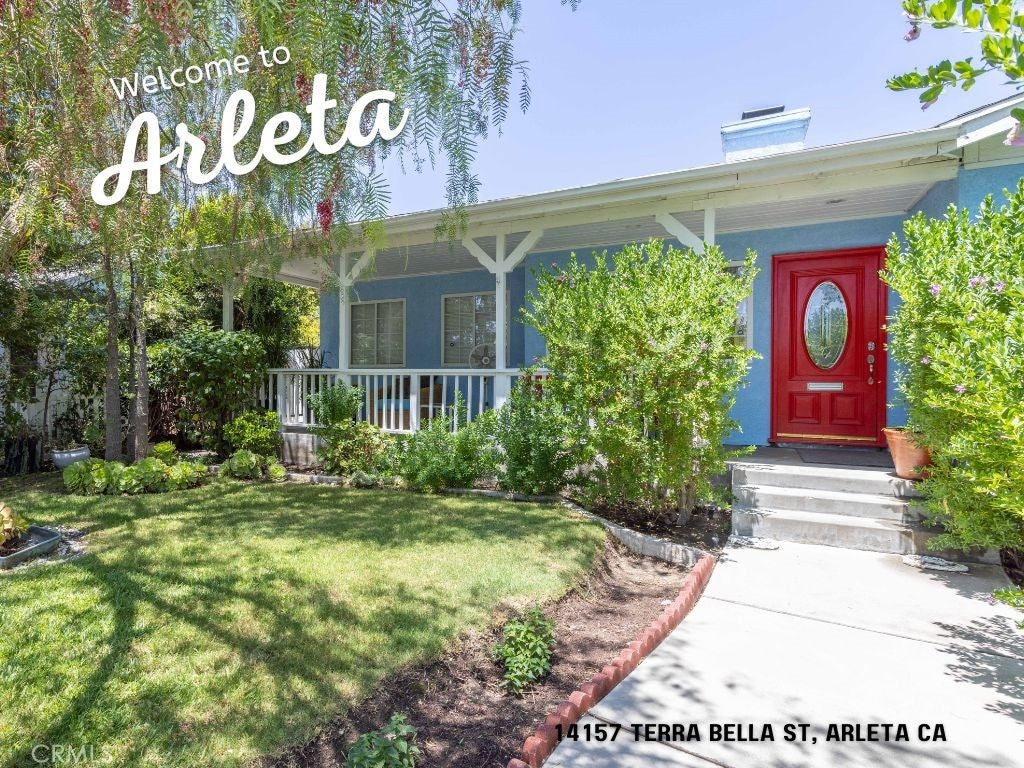14157 Terra Bella Street, Arleta
Arleta Home For Sale
This beautifully upgraded home is nestled on a large 7,682 square foot lot in one of Arleta’s most sought-after neighborhoods and as soon as you step inside you’ll immediately recognize the true “Pride-Of-Ownership.” Here are just a few of its many other outstanding features: Its quaint white picket fencing, mature shade trees, lush landscaping, colorful planters, and large covered front porch enhance its eye-catching curb appeal. The custom front door with oval glass insert swings open to a flowing 1,674 square foot open concept floor plan that is in “Move-In-Condition” with recessed lighting, a fresh designer paint scheme, plus an aesthetic blend of hardwood and laminate flooring. The spacious living room is bathed in natural light from a large picture window and has a striking gas-burning brick fireplace and a 1/4 guest bathroom. The family’s cook is going to truly appreciate the kitchen’s abundant cabinets, ample tile counters with full back-splash, large center island, built-in appliances, durable Saltillo brick tile flooring, and the convenience of the adjoining dining room with its direct patio access. Since the family room with its two skylights, ceiling fan, and direct patio access flows seamlessly with the dining room you’ll find it very easy to serve and entertain your guests simultaneously. All 4 bedrooms have efficient ceiling fans. The grand suite also has a large mirrored closet and a sumptuously appointed bathroom with two skylights, large mirrored vanity with dual custom sinks, soothing spa tub, and glass enclosed shower. Two of the secondary bedrooms share “Jack & Jill” bathroom. A total of 21/4 bathrooms. Functionally located laundry room. Energy efficient dual pane windows will help keep your utility bills low and the interior quiet. Central heat & air for year-round comfort. Newer roof and you’re going to spend countless hours enjoying the backyard’s huge covered entertainer’s patio with ceiling fan and sparkling re-plastered pool with its new pump. You’ll have absolutely no problem parking any and all of your vehicles and other toys in the 2 car detached garage or on the gated RV pad. Great location close to restaurants, shopping centers, grocery stores, and the 5, 118, 170 & 405 freeways. Call now for all the details!
Property Details
Additional Information
-
- City:
- Arleta
-
- County:
- Los Angeles
-
- Zip:
- 91331
-
- MLS® #:
- SR22165936
-
- Bedrooms:
- 4
-
- Bathrooms:
- 3
-
- Square Ft:
- 1,674
-
- Lot Size:
- 0.18
-
- Levels:
- One
-
- School District:
- Los Angeles Unified
-
- HOA Dues:
- $
Price Change History for 14157 Terra Bella Street, Arleta, (MLS® #SR22165936)
| Date | Details | Price | Change |
|---|---|---|---|
| Pending (from Active) | – | – |
Based on information from California Regional Multiple Listing Service, Inc. as of August 11th, 2024 at 7:55pm PDT. This information is for your personal, non-commercial use and may not be used for any purpose other than to identify prospective properties you may be interested in purchasing. Display of MLS data is usually deemed reliable but is NOT guaranteed accurate by the MLS. Buyers are responsible for verifying the accuracy of all information and should investigate the data themselves or retain appropriate professionals. Information from sources other than the Listing Agent may have been included in the MLS data. Unless otherwise specified in writing, Broker/Agent has not and will not verify any information obtained from other sources. The Broker/Agent providing the information contained herein may or may not have been the Listing and/or Selling Agent.




































