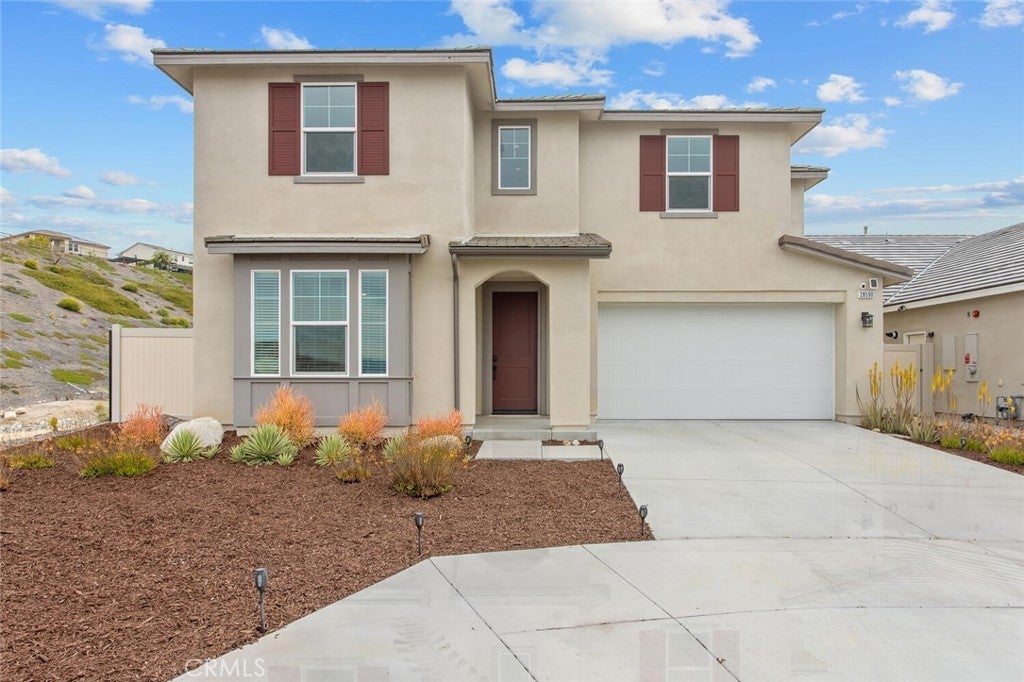28590 Daybreak Way, Saugus
Saugus Home For Sale
Absolutely stunning 3 bedrooms, PLUS loft, PLUS den/office, (possible 4th bedroom) 2 1/2 baths and PAID for Solar with epic views all the end of a cul-de-sac. This fabulous home features gorgeous upgrades throughout including luxury vinyl plank wood like flooring, recessed lighting, upgraded counters and backsplashes, designer bathroom tiled floors and so much more. The coveted open floor plan makes for perfect entertaining. The kitchen opens seamlessly to the family and dining room and features upgraded timeless white quartz counters wrapped in glazed porcelain mosaic tile, 4”x4” pure white ceramic tile backsplash, open shelving, a farmhouse sink, white Cafe appliances, and solid maple wood cabinetry in the most beautiful shade of "Urban Garden", adorned with designer gold fixtures, and a walk-in pantry. The spacious family room offers recessed lighting with slider doors access to the backyard which is perfectly manicured with fresh sod and lush plants, room for a pool and beautiful mountain views from the side yard. Downstairs you will also find a den with the cutest window seat complete with shelving, that can easily be converted to a 4th bedroom in addition to the guest powder room. The stairs risers feature Eucalyptus 2”x8” ceramic tile and lead you to the light and bright roomy loft. The primary bedroom has plenty of room with a gorgeous feature wall. The ensuite boast quartz counters with dual sinks, gorgeous shaker style cabinets, designer ceramic tile flooring, oversized walk in shower, separate soaking tub and large walk in closet! 2 additional spacious bedrooms share a hall bath with dual sinks, quartz counters, Carbon Black ceramic tile backsplash, black and white glazed hexagon tile flooring, designer fixtures and a shower/tub combo. The oversized laundry room is also upstairs with plenty of storage and penny mosaic porcelain Tile flooring. The 2 car direct access garage features an electric charger. Walking distance to the pool and clubhouse at Basecamp and Sunset Park. A short distance to the gorgeous Lookout with a playground, clubhouse, a sparkling pool and spa, kids wading pool, splash pad, BBQ's, Glass enclosed gym all overlooking the stunning views of the valley. Enjoy miles of hiking trails all around, a newer shopping center, the new Skyline Ranch Park and streamlined access to the 14 freeway through Golden Valley, Skyline Ranch or Whites Canyon. This is a home to keep in the family for year to come!
Property Details
Additional Information
-
- City:
- Saugus
-
- County:
- Los Angeles
-
- Zip:
- 91350
-
- MLS® #:
- SR24078344
-
- Bedrooms:
- 4
-
- Bathrooms:
- 3
-
- Square Ft:
- 3,032
-
- Lot Size:
- 0.15
-
- Neighborhood:
- Lyra (at Skyline Ranch) (LYRA)
-
- Levels:
- Two
-
- Garages:
- 2
-
- School District:
- Call Listing Office
-
- HOA Dues:
- $250
-
- HOA Dues Freq.:
- Monthly
Price Change History for 28590 Daybreak Way, Saugus, (MLS® #SR24078344)
| Date | Details | Price | Change |
|---|---|---|---|
| Active | – | – | |
| Pending (from Active) | – | – | |
| Price Reduced | $1,149,000 | $1,000 (0.09%) | |
| Price Reduced | $1,150,000 | $25,000 (2.13%) | |
| Price Reduced (from $1,185,000) | $1,175,000 | $10,000 (0.84%) |
Based on information from California Regional Multiple Listing Service, Inc. as of July 26th, 2024 at 5:26am PDT. This information is for your personal, non-commercial use and may not be used for any purpose other than to identify prospective properties you may be interested in purchasing. Display of MLS data is usually deemed reliable but is NOT guaranteed accurate by the MLS. Buyers are responsible for verifying the accuracy of all information and should investigate the data themselves or retain appropriate professionals. Information from sources other than the Listing Agent may have been included in the MLS data. Unless otherwise specified in writing, Broker/Agent has not and will not verify any information obtained from other sources. The Broker/Agent providing the information contained herein may or may not have been the Listing and/or Selling Agent.






































































